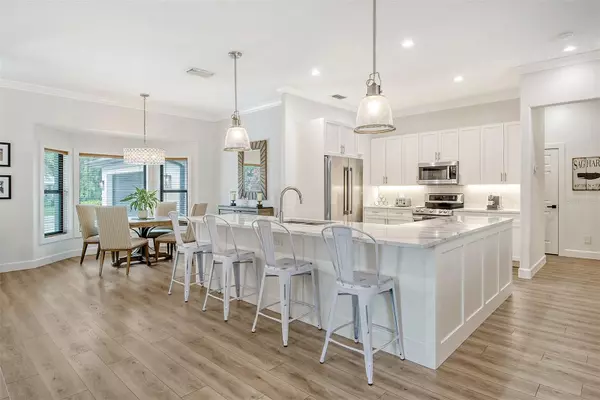$1,915,000
$1,950,000
1.8%For more information regarding the value of a property, please contact us for a free consultation.
3 Beds
2 Baths
2,479 SqFt
SOLD DATE : 10/23/2024
Key Details
Sold Price $1,915,000
Property Type Single Family Home
Sub Type Single Family Residence
Listing Status Sold
Purchase Type For Sale
Square Footage 2,479 sqft
Price per Sqft $772
Subdivision Grove Heights
MLS Listing ID A4622547
Sold Date 10/23/24
Bedrooms 3
Full Baths 2
HOA Y/N No
Originating Board Stellar MLS
Year Built 2001
Annual Tax Amount $13,161
Lot Size 9,583 Sqft
Acres 0.22
Property Description
Experience unparalleled luxury and comfort in this beautifully RENOVATED home in the highly desired prime location west of the trail. Meticulously updated, this residence seamlessly blends style with functionality. Enjoy a spacious open floor plan, a newly designed chef's kitchen, and a private backyard oasis featuring a serene, sparkling pool. Don't want a project - just bring your toothbrush! This home is being sold FURNISHED, with some exceptions, and boasts comprehensive upgrades from 2020 to 2024, ensuring modern comforts and peace of mind. Notable features include a new metal roof, hurricane impact windows and doors. The custom kitchen, complete with stainless steel appliances, complements the fully open living spaces with natural light that floods the space through 10' ceilings. The desired split floor plan design features a primary bedroom retreat with lanai access, dual walk-in closets, and a luxurious master bath with two sinks, a walk-in glass/tile shower, and free standing tub. Two large updated guest bedrooms and a well-appointed renovated guest bath with lanai access are located on the opposite side of the home providing additional privacy for visiting family and guests. This home also features fresh interior and exterior paint, new luxury vinyl plank flooring, and updated crown molding, baseboards and trim. Additional updates include new internal lighting with feature and LED dimmer-controlled options, new ceiling fans, and a new electrical panel with smoke detectors. Recent improvements also include a new HVAC system and an external French drain system. The new pool, pool equipment, and pool cage showcase a completely private, lushly landscaped yard. Recent enhancements include new front and back landscaping, a vinyl fence with dual entrances, and new external lighting and sprinklers. The laundry room, with ample storage, and an abundant pantry is conveniently situated just off the kitchen and leads to a 2-car oversized side-entry garage with built-in storage. Located in the coveted Grove Heights neighborhood, you are just one block from the #1 rated Southside Elementary School, close to Sarasota Memorial Hospital, and a short walk to the vibrant Southside Village, which offers Morton's Gourmet Market, great restaurants, shops and more. Just minutes from downtown and the world-class beaches of Siesta Key, this desirable West of Trail property offers the perfect blend of convenience and tranquility. Discover your dream home at 1827 Grove Street, where modern luxury meets timeless upgrades in an exceptional Sarasota property. Don't miss this incredible opportunity, schedule your private showing today.
Location
State FL
County Sarasota
Community Grove Heights
Zoning RSF3
Rooms
Other Rooms Formal Dining Room Separate, Great Room, Inside Utility
Interior
Interior Features Built-in Features, Ceiling Fans(s), Crown Molding, High Ceilings, Kitchen/Family Room Combo, Open Floorplan, Walk-In Closet(s), Window Treatments
Heating Central, Electric
Cooling Central Air, Mini-Split Unit(s)
Flooring Luxury Vinyl
Furnishings Unfurnished
Fireplace false
Appliance Dishwasher, Disposal, Dryer, Electric Water Heater, Exhaust Fan, Microwave, Range, Refrigerator, Washer
Laundry Inside, Laundry Room
Exterior
Exterior Feature Rain Gutters, Sliding Doors
Parking Features Circular Driveway, Garage Door Opener, Garage Faces Side
Garage Spaces 2.0
Fence Fenced, Wood
Pool Heated
Utilities Available BB/HS Internet Available, Sewer Connected, Water Connected
View Trees/Woods
Roof Type Metal
Porch Patio
Attached Garage true
Garage true
Private Pool Yes
Building
Lot Description City Limits, Near Public Transit
Story 1
Entry Level One
Foundation Slab
Lot Size Range 0 to less than 1/4
Sewer Public Sewer
Water Public
Architectural Style Custom
Structure Type Block,Stucco
New Construction false
Schools
Elementary Schools Southside Elementary
High Schools Sarasota High
Others
Pets Allowed Yes
Senior Community No
Ownership Fee Simple
Acceptable Financing Cash, Conventional
Listing Terms Cash, Conventional
Special Listing Condition None
Read Less Info
Want to know what your home might be worth? Contact us for a FREE valuation!

Our team is ready to help you sell your home for the highest possible price ASAP

© 2024 My Florida Regional MLS DBA Stellar MLS. All Rights Reserved.
Bought with PREMIER SOTHEBYS INTL REALTY
GET MORE INFORMATION
Group Founder / Realtor® | License ID: 3102687






