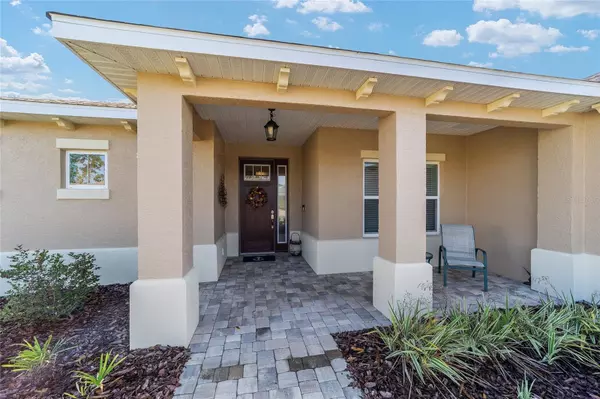$360,000
$375,000
4.0%For more information regarding the value of a property, please contact us for a free consultation.
2 Beds
2 Baths
1,651 SqFt
SOLD DATE : 10/21/2024
Key Details
Sold Price $360,000
Property Type Single Family Home
Sub Type Single Family Residence
Listing Status Sold
Purchase Type For Sale
Square Footage 1,651 sqft
Price per Sqft $218
Subdivision On Top Of The World
MLS Listing ID OM673879
Sold Date 10/21/24
Bedrooms 2
Full Baths 2
Construction Status No Contingency
HOA Fees $465/mo
HOA Y/N Yes
Originating Board Stellar MLS
Year Built 2021
Annual Tax Amount $2,776
Lot Size 9,583 Sqft
Acres 0.22
Property Description
HUGE price adjustment! Privacy lot!!! New construction can't compete with this one! Beautiful split plan, 2-bedroom, 2-bathroom plus flex room, a 2-car garage two extra feet golf cart space, and rare, 22-footwide, driveway Livingston model in the Longleaf Ridge area of On Top of the World. The home sits on a premium lot and features tons of upgrades when it was built and added features after. This gorgeous, almost new home built in 2021 features luxury vinyl plank flooring throughout the house; 8' Craftsman style ¼ lite fiberglass front door; 8' Colonial style raised panel hollow core interior doors; 9'4" knockdown textured ceilings and "orange peel" walls; tray ceilings in the great room and the master bedroom with beautiful ceiling fans; you will love this kitchen that offers 36"/42" Wellborn staggered, soft close, maple cabinets with hidden hinges; Gorgeous gourmet kitchen with induction stove top. The induction stove top could easily be swapped to a gas gourmet stovetop. Gas line already installed. Quartz countertop kitchen island breakfast bar with stainless steel undermount 50/50 sink; multi surface backsplash; huge master bedroom with walk-in closet; walk-in ceramic tile shower in master bath with a huge enclosed glass shower area, a ceiling rain shower head plus a separate wall shower head and quartz vanity countertop with dual sinks; the guest bathroom features a Kohler Sterling Vikrell tub and ceramic tile wall; comfort height toilets in both bathrooms; cabinets and a separate sink were added in the laundry room. Enjoy the open private yard view from the master bedroom, great room, breakfast area, guest bedroom and expanded covered lanai. Seller financing available with 20% down, 30-year mortgage at market rate. Longleaf Ridge is located in Ocala’s Premier, gated, active 55+ Community, loaded with amenities which include access to the Rec Center and Arbor Club and golf cart access to three shopping centers. Gorgeous gourmet kitchen with induction stove top. The induction stove top could easily be swapped to a gas gourmet stovetop. Gas line already installed.
Location
State FL
County Marion
Community On Top Of The World
Zoning PUD
Interior
Interior Features Ceiling Fans(s), Thermostat, Tray Ceiling(s), Walk-In Closet(s)
Heating Central, Natural Gas
Cooling Central Air
Flooring Luxury Vinyl
Fireplace false
Appliance Cooktop, Dishwasher, Disposal, Dryer, Refrigerator, Washer
Laundry Electric Dryer Hookup, Gas Dryer Hookup, Inside
Exterior
Exterior Feature Sprinkler Metered
Garage Spaces 2.0
Community Features Buyer Approval Required, Clubhouse, Deed Restrictions, Dog Park, Fitness Center, Gated Community - Guard, Golf Carts OK, Golf, Park, Playground, Pool, Racquetball, Restaurant, Special Community Restrictions
Utilities Available Underground Utilities
Amenities Available Basketball Court, Clubhouse, Fence Restrictions, Fitness Center, Gated, Golf Course, Park, Pickleball Court(s), Playground, Pool, Racquetball, Recreation Facilities, Security, Shuffleboard Court, Spa/Hot Tub, Storage, Tennis Court(s), Vehicle Restrictions
Roof Type Shingle
Attached Garage true
Garage true
Private Pool No
Building
Lot Description Cleared, Landscaped, Paved
Entry Level One
Foundation Slab
Lot Size Range 0 to less than 1/4
Sewer Private Sewer
Water Private
Structure Type Block,Concrete,Stucco
New Construction false
Construction Status No Contingency
Others
Pets Allowed Yes
HOA Fee Include Guard - 24 Hour,Pool,Maintenance Grounds,Recreational Facilities
Senior Community Yes
Ownership Fee Simple
Monthly Total Fees $465
Acceptable Financing Cash, Conventional
Membership Fee Required Required
Listing Terms Cash, Conventional
Special Listing Condition None
Read Less Info
Want to know what your home might be worth? Contact us for a FREE valuation!

Our team is ready to help you sell your home for the highest possible price ASAP

© 2024 My Florida Regional MLS DBA Stellar MLS. All Rights Reserved.
Bought with ON TOP OF THE WORLD REAL EST
GET MORE INFORMATION

Group Founder / Realtor® | License ID: 3102687






