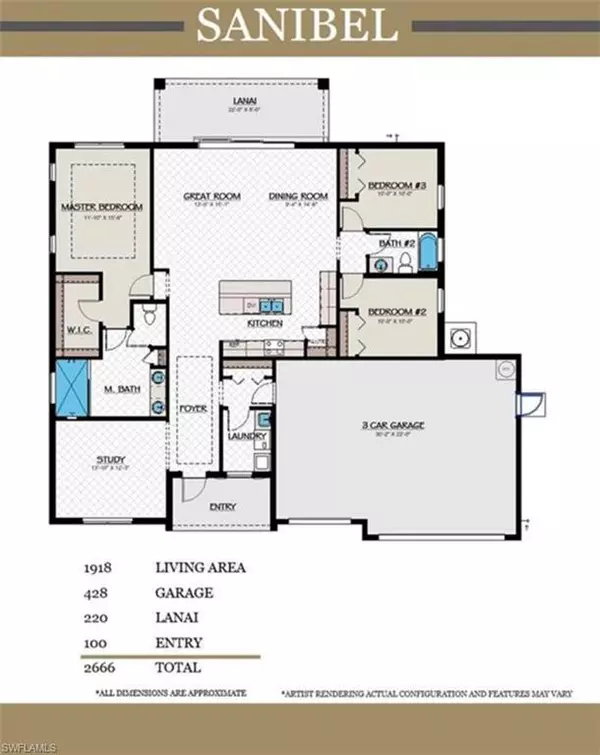$669,000
$669,000
For more information regarding the value of a property, please contact us for a free consultation.
3 Beds
2 Baths
1,918 SqFt
SOLD DATE : 10/21/2024
Key Details
Sold Price $669,000
Property Type Single Family Home
Sub Type Single Family Residence
Listing Status Sold
Purchase Type For Sale
Square Footage 1,918 sqft
Price per Sqft $348
Subdivision Kelly Mcgregor
MLS Listing ID 224055693
Sold Date 10/21/24
Bedrooms 3
Full Baths 2
HOA Y/N Yes
Originating Board Florida Gulf Coast
Year Built 2024
Annual Tax Amount $977
Tax Year 2022
Lot Size 0.270 Acres
Acres 0.27
Property Description
Welcome to your new 2024-built home in the sought-after McGregor corridor! This stunning 3-bedroom 2-bath den home with a 3-car garage is situated on an oversized lot with room for a pool. Located in one of the most coveted areas, just a stone's throw from beautiful beaches, this home offers the perfect blend of stylish and relaxed living, perfect for entertaining. Step inside, and you will be greeted by an impeccably designed kitchen that seamlessly overlooks the great room. Features include granite countertops, 42" cabinets, stainless steel appliances, a beautifully tiled backsplash, large center island, and more. The spacious master bedroom boasts a roomy walk-in closet and the master bath is a sanctuary of its own, complete with double vanities and granite countertops. Enjoy the peace of mind that comes with included hurricane impact windows, ensuring your safety and security. This property is in an ideal location for those who value proximity to Sanibel, Fort Myers Beach, golf, shopping, and restaurants. Don't miss the opportunity to be the first to live in this NEW home complete with 2-10 Home Buyers Warranty! September completion.
Location
State FL
County Lee
Area Fm12 - Fort Myers Area
Zoning RPD
Rooms
Dining Room Breakfast Bar, Dining - Family
Kitchen Kitchen Island, Pantry
Interior
Interior Features Split Bedrooms, Great Room, Den - Study, Wired for Data, Pantry, Volume Ceiling, Walk-In Closet(s)
Heating Central Electric
Cooling Central Electric
Flooring Carpet, Tile
Window Features Single Hung,Sliding,Impact Resistant Windows
Appliance Dishwasher, Disposal, Microwave, Range, Refrigerator/Freezer, Self Cleaning Oven
Laundry Washer/Dryer Hookup, Inside, Sink
Exterior
Exterior Feature Room for Pool, Sprinkler Auto
Garage Spaces 3.0
Community Features None, Non-Gated
Utilities Available Cable Available
Waterfront Description None
View Y/N Yes
View Landscaped Area
Roof Type Tile
Street Surface Paved
Porch Open Porch/Lanai, Patio
Garage Yes
Private Pool No
Building
Lot Description Oversize
Story 1
Sewer Central
Water Central
Level or Stories 1 Story/Ranch
Structure Type Concrete Block,Stucco
New Construction Yes
Others
HOA Fee Include Legal/Accounting
Tax ID 36-45-23-34-00000.0190
Ownership Single Family
Security Features Smoke Detector(s),Smoke Detectors
Acceptable Financing Buyer Finance/Cash, Buyer Pays Title
Listing Terms Buyer Finance/Cash, Buyer Pays Title
Read Less Info
Want to know what your home might be worth? Contact us for a FREE valuation!

Our team is ready to help you sell your home for the highest possible price ASAP
Bought with EXP Realty LLC
GET MORE INFORMATION
Group Founder / Realtor® | License ID: 3102687


