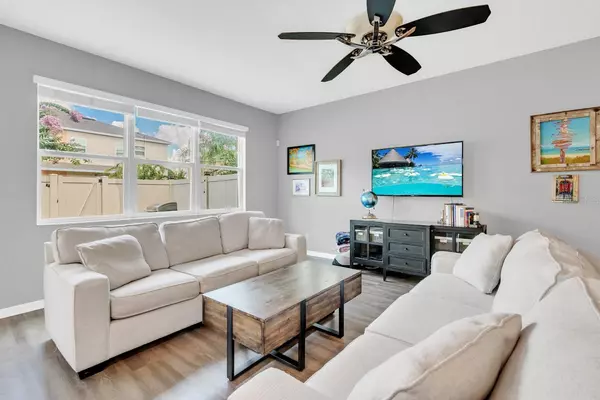$500,000
$510,000
2.0%For more information regarding the value of a property, please contact us for a free consultation.
3 Beds
3 Baths
1,871 SqFt
SOLD DATE : 10/18/2024
Key Details
Sold Price $500,000
Property Type Townhouse
Sub Type Townhouse
Listing Status Sold
Purchase Type For Sale
Square Footage 1,871 sqft
Price per Sqft $267
Subdivision Walkers Grove Twnhms
MLS Listing ID O6222007
Sold Date 10/18/24
Bedrooms 3
Full Baths 2
Half Baths 1
Construction Status Financing,Inspections
HOA Fees $265/mo
HOA Y/N Yes
Originating Board Stellar MLS
Year Built 2015
Annual Tax Amount $3,179
Lot Size 2,178 Sqft
Acres 0.05
Property Description
Welcome to 769 Walkers Grove Lane, a luxurious 3-bedroom, 2.5-bathroom townhome that is located in the heart of the historic Downtown Winter Garden - right off Plant Street. This home is located in the highly sought after golf cart district providing excellent convenience to shopping, restaurants, and even the Saturday Farmers Market, offering both tranquility and practicality. Only 20 minutes from Disney and Downtown Orlando. With updated flooring, carpet, light fixtures, & interior paint from 2021, this beautiful home has been very well maintained! This stunning property features an open floor plan, a large open kitchen perfect for hosting and entertaining, and a patio complete with pavers! The master suite includes an en-suite bathroom with a soaking tub, walk-in shower, double vanity, and a spacious walk-in closet! Enjoy additional flex space in the upstairs loft that can be used as additional living space, a reading nook, or a game room. Walkers Grove Townhomes include a community pool as well as a park with a playground, perfect for all ages! Don’t miss the chance to own this luxurious townhome in beautiful Downtown Winter Garden! Contact us today to schedule a private showing and experience the serenity and comfort of 769 Walkers Grove Lane!
Location
State FL
County Orange
Community Walkers Grove Twnhms
Zoning R-3
Rooms
Other Rooms Loft
Interior
Interior Features Ceiling Fans(s), Eat-in Kitchen, Kitchen/Family Room Combo, Living Room/Dining Room Combo, Open Floorplan, PrimaryBedroom Upstairs, Solid Wood Cabinets, Thermostat, Tray Ceiling(s), Walk-In Closet(s), Window Treatments
Heating Central, Electric
Cooling Central Air
Flooring Carpet, Luxury Vinyl, Tile
Furnishings Unfurnished
Fireplace false
Appliance Dishwasher, Disposal, Dryer, Electric Water Heater, Microwave, Range, Refrigerator, Washer
Laundry Laundry Room, Upper Level
Exterior
Exterior Feature Lighting, Rain Gutters, Sidewalk, Sliding Doors
Parking Features Driveway, Garage Door Opener, Guest
Garage Spaces 2.0
Fence Vinyl
Community Features Community Mailbox, Golf Carts OK, Park, Playground, Pool, Sidewalks
Utilities Available Cable Available, Electricity Available, Public, Street Lights, Underground Utilities, Water Available
Amenities Available Park, Playground, Pool
Roof Type Shingle
Porch Patio
Attached Garage true
Garage true
Private Pool No
Building
Lot Description Landscaped, Level, Sidewalk, Paved
Story 2
Entry Level Two
Foundation Slab
Lot Size Range 0 to less than 1/4
Builder Name K Hovnanian
Sewer Public Sewer
Water Public
Architectural Style Traditional
Structure Type Block,Stucco
New Construction false
Construction Status Financing,Inspections
Schools
Elementary Schools Tildenville Elem
Middle Schools Lakeview Middle
High Schools West Orange High
Others
Pets Allowed Yes
HOA Fee Include Pool,Escrow Reserves Fund,Maintenance Structure,Maintenance Grounds,Management,Recreational Facilities
Senior Community No
Ownership Fee Simple
Monthly Total Fees $265
Membership Fee Required Required
Special Listing Condition None
Read Less Info
Want to know what your home might be worth? Contact us for a FREE valuation!

Our team is ready to help you sell your home for the highest possible price ASAP

© 2024 My Florida Regional MLS DBA Stellar MLS. All Rights Reserved.
Bought with CENTRAL FLORIDA PRIME REAL ESTATE LLC
GET MORE INFORMATION

Group Founder / Realtor® | License ID: 3102687






