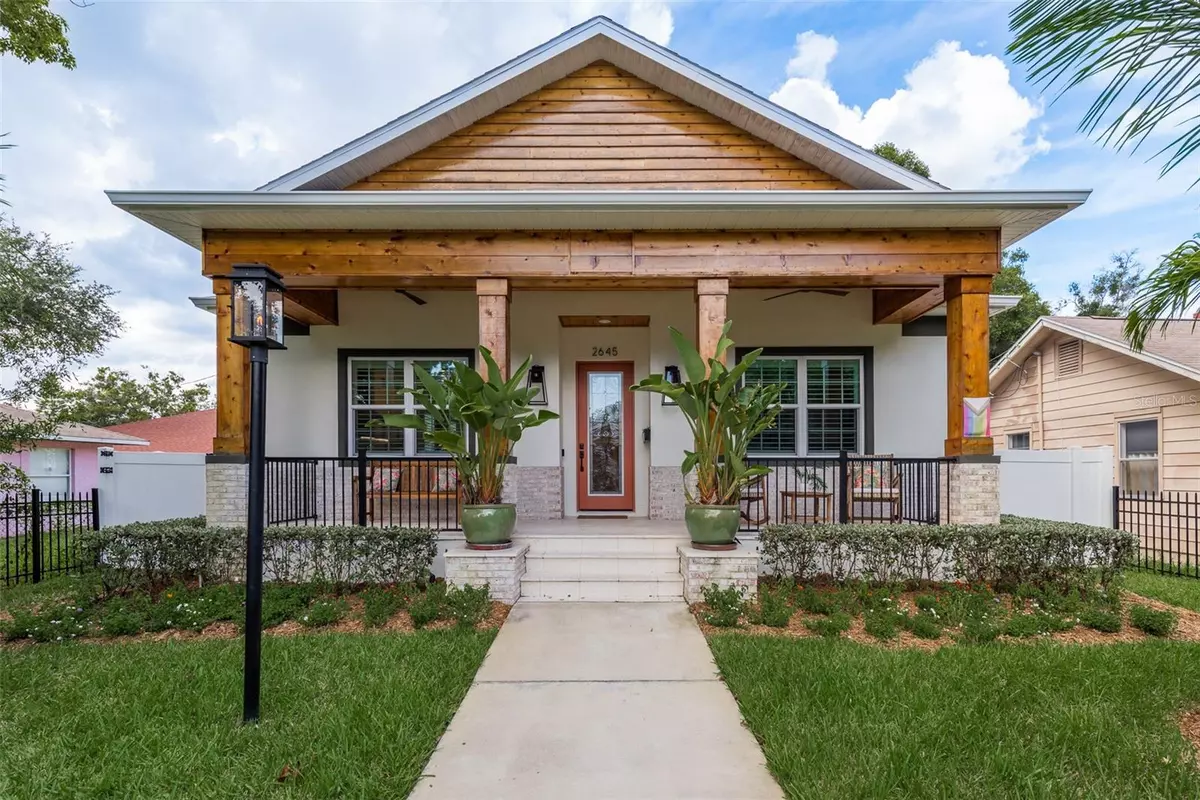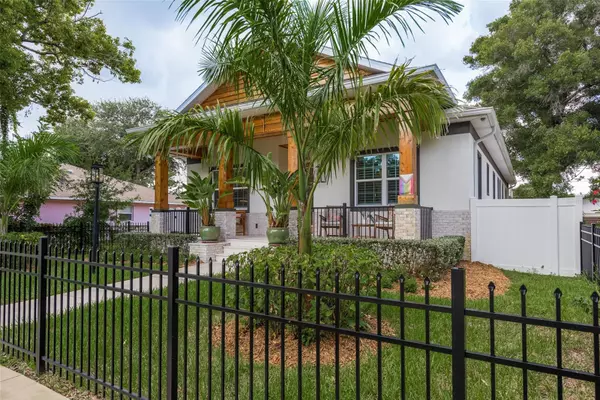$1,205,000
$1,200,000
0.4%For more information regarding the value of a property, please contact us for a free consultation.
4 Beds
4 Baths
2,380 SqFt
SOLD DATE : 10/18/2024
Key Details
Sold Price $1,205,000
Property Type Single Family Home
Sub Type Single Family Residence
Listing Status Sold
Purchase Type For Sale
Square Footage 2,380 sqft
Price per Sqft $506
Subdivision Colonial Place Rev
MLS Listing ID TB8303184
Sold Date 10/18/24
Bedrooms 4
Full Baths 3
Half Baths 1
Construction Status Inspections
HOA Y/N No
Originating Board Stellar MLS
Year Built 2022
Annual Tax Amount $14,710
Lot Size 6,534 Sqft
Acres 0.15
Lot Dimensions 50x127
Property Description
Discover luxury living in the heart of St. Petersburg, Florida, just blocks from vibrant restaurants, bars, and entertainment. This custom-built 2022 home is a masterpiece of modern design, featuring 4 bedrooms, 3.5 baths, including a separate 1-bedroom, 1-bath with full kitchen in the carriage house over a spacious 2-car garage. Enjoy ultimate privacy with a fully fenced yard, a stunning custom swimming pool with automation, and a beautiful travertine deck—perfect for relaxing or entertaining. The gourmet kitchen boasts ceiling-height wood cabinetry, a striking waterfall quartz countertop, stainless steel Wolfe appliances, and a large island, providing plenty of space for culinary creations. Throughout the home, you'll find designer chandeliers, plantation shutters, custom closets, and a master bathroom with a walk-in shower and floor-to-ceiling tile. The carriage house is adorned with a custom mural by the renowned Vitale Bros, adding a unique touch of local art. Additional features include $15K in electrical upgrades, Ring and security cameras, and outdoor lighting for enhanced convenience and security. Experience the best of Florida luxury in this beautifully upgraded, walkable neighborhood gem!
Location
State FL
County Pinellas
Community Colonial Place Rev
Direction S
Rooms
Other Rooms Garage Apartment
Interior
Interior Features Living Room/Dining Room Combo, Open Floorplan, Primary Bedroom Main Floor, Solid Wood Cabinets, Split Bedroom, Thermostat, Vaulted Ceiling(s), Walk-In Closet(s)
Heating Central, Electric
Cooling Central Air
Flooring Hardwood, Tile
Furnishings Negotiable
Fireplace false
Appliance Dishwasher, Disposal, Dryer, Electric Water Heater, Microwave, Range, Range Hood, Refrigerator, Tankless Water Heater, Washer, Wine Refrigerator
Laundry Inside
Exterior
Exterior Feature Dog Run, Irrigation System, Lighting, Private Mailbox, Rain Gutters, Sidewalk, Sliding Doors
Parking Features Curb Parking, Garage Door Opener, Garage Faces Rear, On Street
Garage Spaces 2.0
Fence Vinyl
Pool Heated, In Ground
Utilities Available BB/HS Internet Available, Electricity Connected, Natural Gas Connected, Phone Available, Sewer Connected, Water Connected
Roof Type Shingle
Porch Covered, Deck, Front Porch, Patio, Porch, Rear Porch
Attached Garage true
Garage true
Private Pool Yes
Building
Story 1
Entry Level Two
Foundation Block, Slab
Lot Size Range 0 to less than 1/4
Sewer Public Sewer
Water None
Structure Type Block,Stucco
New Construction false
Construction Status Inspections
Others
Senior Community No
Ownership Fee Simple
Acceptable Financing Cash, Conventional, FHA, VA Loan
Listing Terms Cash, Conventional, FHA, VA Loan
Special Listing Condition None
Read Less Info
Want to know what your home might be worth? Contact us for a FREE valuation!

Our team is ready to help you sell your home for the highest possible price ASAP

© 2025 My Florida Regional MLS DBA Stellar MLS. All Rights Reserved.
Bought with KELLER WILLIAMS REALTY PORTFOL
GET MORE INFORMATION
Group Founder / Realtor® | License ID: 3102687






