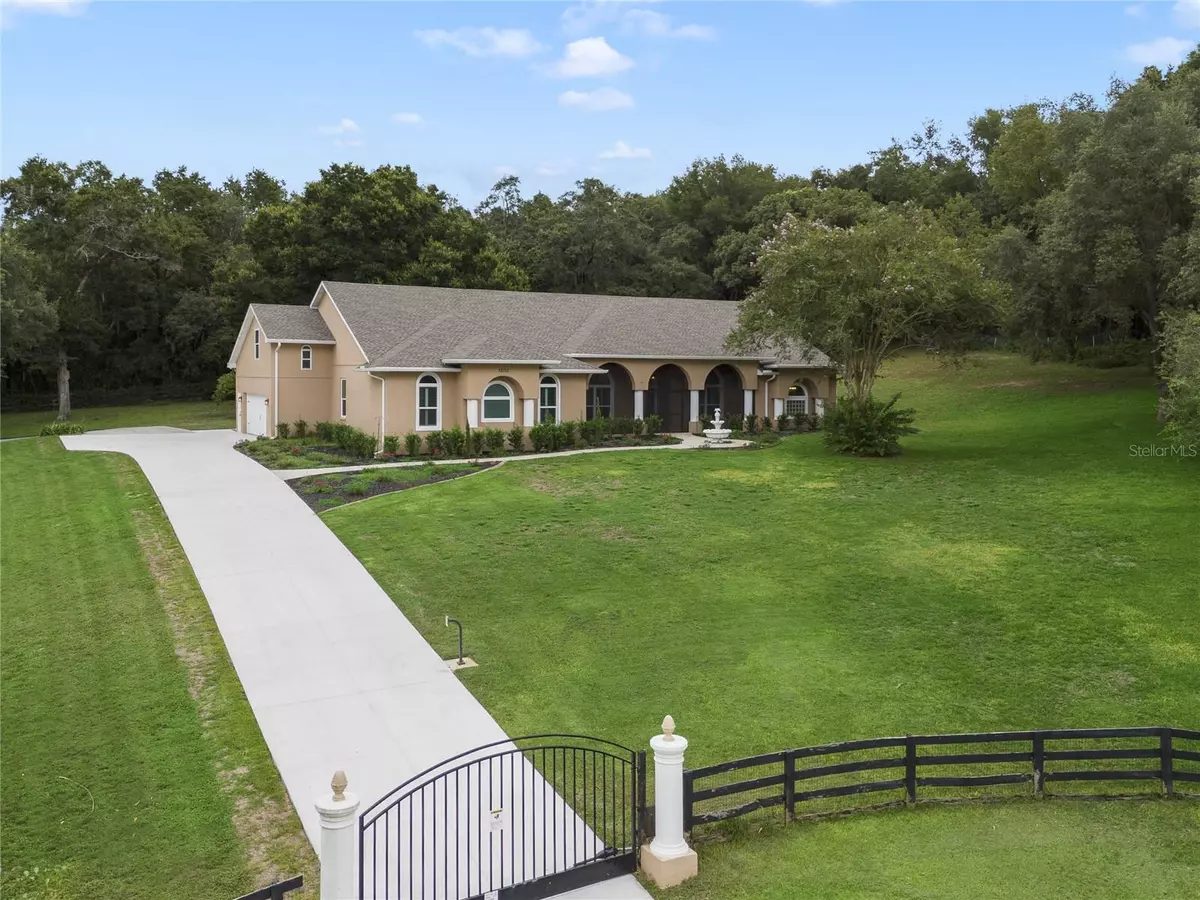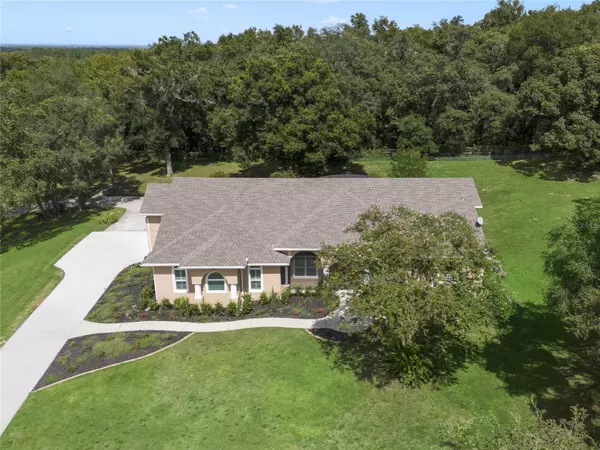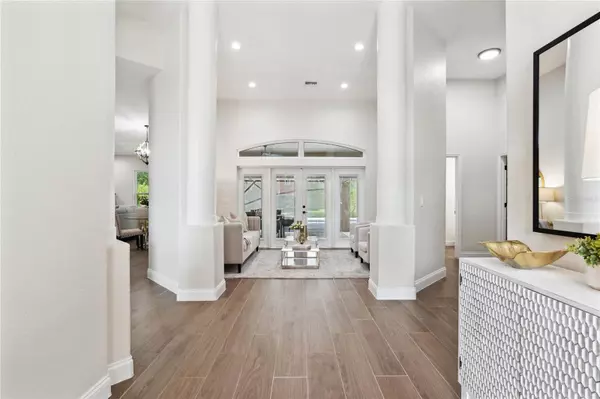$1,087,000
$1,200,000
9.4%For more information regarding the value of a property, please contact us for a free consultation.
5 Beds
3 Baths
3,666 SqFt
SOLD DATE : 10/17/2024
Key Details
Sold Price $1,087,000
Property Type Single Family Home
Sub Type Single Family Residence
Listing Status Sold
Purchase Type For Sale
Square Footage 3,666 sqft
Price per Sqft $296
Subdivision Metes And Bounds
MLS Listing ID O6236537
Sold Date 10/17/24
Bedrooms 5
Full Baths 3
HOA Y/N No
Originating Board Stellar MLS
Year Built 1998
Annual Tax Amount $10,156
Lot Size 4.850 Acres
Acres 4.85
Property Description
One or more photo(s) has been virtually staged. Discover your own slice of paradise in Clermont, Florida, with this exquisite estate home nestled over 4.8 acres of fully fenced, beautifully landscaped land. As you enter through the gated entrance, you're welcomed by a serene and private setting, complete with panoramic views of tree-lined streets and rolling hills. The property is ideally situated on a quiet cul-de-sac, offering peace and tranquility without sacrificing convenience—quality shopping, dining, and amenities are just a short drive away. Step inside, and you'll find a home that has been thoughtfully upgraded with meticulous attention to detail. The custom cabinets provide ample storage and are perfectly complemented by luxurious quartz countertops and a stylish backsplash under-cabinet lighting and electric outlet making this even more functional. The stove is a Zline stove with an above exhaust fan. The farm sink, pendant lighting, and top-tier finishes throughout the home further enhance its charm. Outdoors, the screened-in pool area is a true oasis. Recently resurfaced with the addition of a shelf, this space is perfect for relaxation or entertaining. The pool's coping and paver tiles have been updated, and a new bronze picture window enclosure was added, seamlessly blending the outdoor and indoor spaces. The propane pool heater ensures year-round enjoyment. Additional improvements include a new driveway, shutters, and an upgraded irrigation system to keep the grounds lush and green. Bring your farm animals, recently this owner had chickens. The home is also equipped with new impact-resistant windows and doors, providing peace of mind with a lifetime warranty.
Come and experience this one-of-a-kind estate for yourself!
Location
State FL
County Lake
Community Metes And Bounds
Zoning A
Interior
Interior Features High Ceilings, Kitchen/Family Room Combo, Other, Primary Bedroom Main Floor
Heating Central, Electric, Propane
Cooling Central Air
Flooring Carpet, Tile
Fireplaces Type Electric, Living Room
Furnishings Unfurnished
Fireplace true
Appliance Dishwasher, Electric Water Heater, Exhaust Fan, Microwave, Range, Range Hood, Refrigerator
Laundry Laundry Room
Exterior
Exterior Feature Irrigation System, Other, Rain Gutters, Shade Shutter(s)
Garage Spaces 2.0
Pool Deck, Gunite, Heated, In Ground, Lighting, Screen Enclosure
Utilities Available Public
Roof Type Shingle
Porch Covered, Deck, Front Porch, Patio
Attached Garage true
Garage true
Private Pool Yes
Building
Lot Description Cul-De-Sac
Story 2
Entry Level Two
Foundation Slab
Lot Size Range 2 to less than 5
Sewer Septic Tank
Water Well
Structure Type Block,Stucco
New Construction false
Others
Pets Allowed Yes
Senior Community No
Ownership Fee Simple
Acceptable Financing Cash, Conventional
Listing Terms Cash, Conventional
Special Listing Condition None
Read Less Info
Want to know what your home might be worth? Contact us for a FREE valuation!

Our team is ready to help you sell your home for the highest possible price ASAP

© 2025 My Florida Regional MLS DBA Stellar MLS. All Rights Reserved.
Bought with KELLER WILLIAMS REALTY AT THE PARKS
GET MORE INFORMATION
Group Founder / Realtor® | License ID: 3102687






