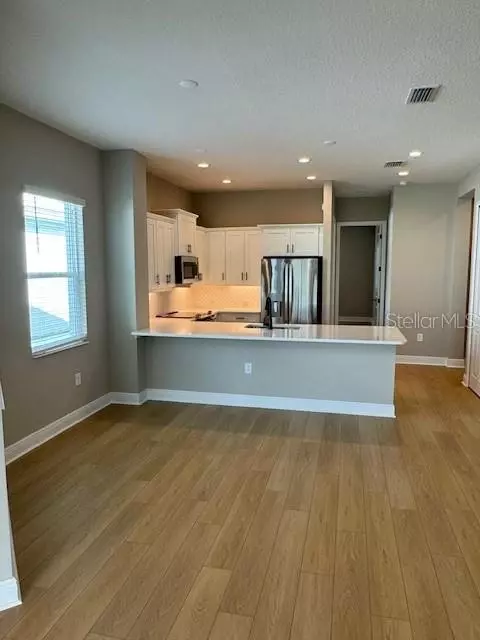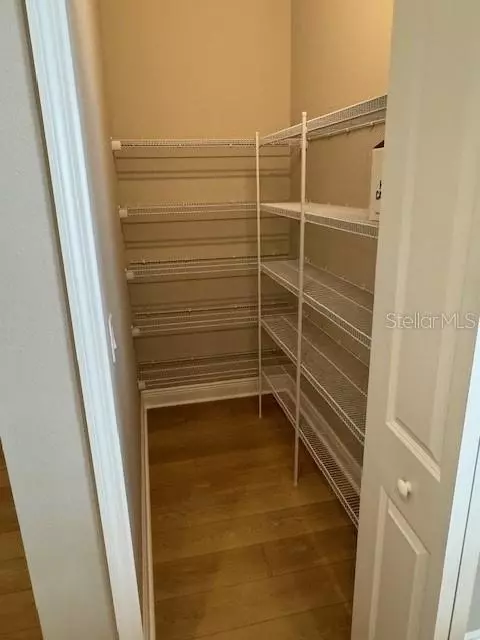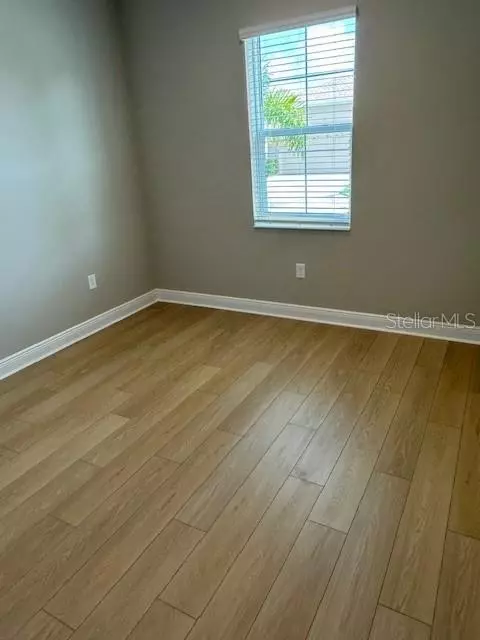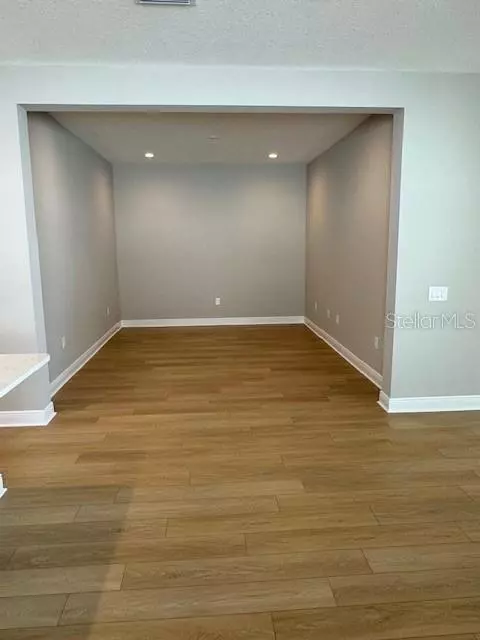$294,000
$299,000
1.7%For more information regarding the value of a property, please contact us for a free consultation.
2 Beds
2 Baths
1,660 SqFt
SOLD DATE : 10/16/2024
Key Details
Sold Price $294,000
Property Type Single Family Home
Sub Type Single Family Residence
Listing Status Sold
Purchase Type For Sale
Square Footage 1,660 sqft
Price per Sqft $177
Subdivision Kings Gate Ph 06
MLS Listing ID A4624071
Sold Date 10/16/24
Bedrooms 2
Full Baths 2
Construction Status No Contingency
HOA Fees $195/mo
HOA Y/N Yes
Originating Board Stellar MLS
Year Built 2024
Annual Tax Amount $661
Lot Size 3,484 Sqft
Acres 0.08
Property Description
Move in ready home in resort style, 55+ active adult, golf community Kings Gate. Venetian floor plan 1,660 sqft, 2 bed/ 2 bath/ den(Leisure room)/ 2 car garage. This home has spacious rooms with 10' tall ceilings, spacious flex space, cordless faux wood blinds are included. The kitchen features a generous sized quartz counter top, back splash, walk in pantry and, GE stainless steel appliances. Master bath has walk in shower & walk in closet. Smart Home Technology included. Exterior features are screened lanai, full landscape package and, irrigation. Kings Gate has a restaurant, golf, planned activities, tennis, pickle ball, pool, gym, lawn bowling & more. Lawn maintenance, irrigation water, cable, roof maintenance, exterior paint & more included in HOA.
Location
State FL
County Charlotte
Community Kings Gate Ph 06
Zoning PD
Rooms
Other Rooms Great Room, Inside Utility
Interior
Interior Features High Ceilings, Living Room/Dining Room Combo, Smart Home, Walk-In Closet(s), Window Treatments
Heating Central
Cooling Central Air
Flooring Vinyl
Furnishings Unfurnished
Fireplace false
Appliance Dishwasher, Disposal, Electric Water Heater, Exhaust Fan, Microwave, Range, Refrigerator
Laundry Electric Dryer Hookup, Laundry Room, Washer Hookup
Exterior
Exterior Feature Irrigation System, Lighting
Garage Spaces 2.0
Community Features Buyer Approval Required, Clubhouse, Deed Restrictions, Fitness Center, Gated Community - No Guard, Pool, Restaurant, Special Community Restrictions, Tennis Courts
Utilities Available BB/HS Internet Available, Electricity Connected, Public, Sewer Connected, Underground Utilities, Water Connected
Roof Type Shingle
Attached Garage true
Garage true
Private Pool No
Building
Entry Level One
Foundation Slab
Lot Size Range 0 to less than 1/4
Sewer Public Sewer
Water Canal/Lake For Irrigation, Public
Structure Type Stucco
New Construction true
Construction Status No Contingency
Others
Pets Allowed Number Limit, Size Limit
HOA Fee Include Cable TV,Common Area Taxes,Pool,Maintenance Structure,Maintenance Grounds
Senior Community Yes
Pet Size Very Small (Under 15 Lbs.)
Ownership Fee Simple
Monthly Total Fees $506
Acceptable Financing Cash, Conventional, FHA, VA Loan
Membership Fee Required Required
Listing Terms Cash, Conventional, FHA, VA Loan
Num of Pet 2
Special Listing Condition None
Read Less Info
Want to know what your home might be worth? Contact us for a FREE valuation!

Our team is ready to help you sell your home for the highest possible price ASAP

© 2025 My Florida Regional MLS DBA Stellar MLS. All Rights Reserved.
Bought with NEAL COMMUNITIES REALTY, INC.
GET MORE INFORMATION
Group Founder / Realtor® | License ID: 3102687






