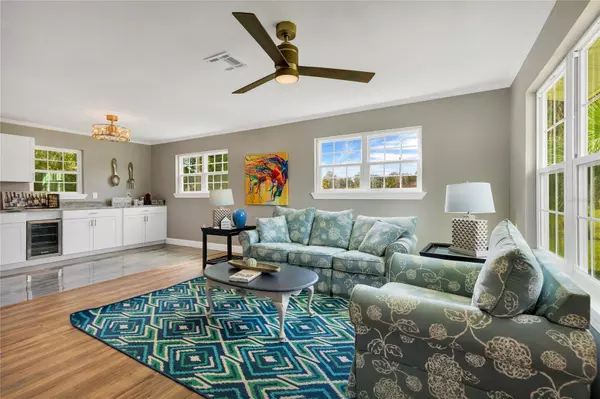$265,000
$269,900
1.8%For more information regarding the value of a property, please contact us for a free consultation.
4 Beds
2 Baths
1,200 SqFt
SOLD DATE : 10/16/2024
Key Details
Sold Price $265,000
Property Type Single Family Home
Sub Type Single Family Residence
Listing Status Sold
Purchase Type For Sale
Square Footage 1,200 sqft
Price per Sqft $220
Subdivision Whidbys Sub
MLS Listing ID O6241335
Sold Date 10/16/24
Bedrooms 4
Full Baths 2
HOA Y/N No
Originating Board Stellar MLS
Year Built 1991
Annual Tax Amount $1,710
Lot Size 0.950 Acres
Acres 0.95
Lot Dimensions 132x315
Property Description
Welcome to 38638 Marshall St in Umatilla, FL – a fully renovated home that offers the perfect blend of modern luxury and timeless appeal. This stunning property has been thoughtfully updated inside and out, featuring a reinforced foundation with additional joists for lasting stability. The new Jeld Wen windows, fresh paint, and brand new roof enhance the home's curb appeal and efficiency.
Step inside to discover a brand new kitchen that will inspire any home chef. The kitchen boasts upgraded level 3 granite countertops, including an impressive waterfall counter, and seamlessly extends into a spacious dining area. Equipped with top-of-the-line GE stainless steel appliances, this kitchen is both stylish and functional. The home continues to impress with a brand new master bathroom featuring a large shower, and a fully renovated guest bathroom that combines modern design with comfort.
This residence offers four generously sized bedrooms, each equipped with ceiling fans and energy-saving LED lighting. The new laminate and tile flooring throughout the house complements the freshly painted interiors, creating a move-in-ready environment. Additional modern comforts include a new HVAC system, a NEST thermostat, and a new water heater.
Outside, the rear deck invites you to relax and enjoy the expansive one-acre backyard, perfect for outdoor gatherings or future enhancements. Located in a rapidly growing area with new housing developments just across the street, this property not only provides a private retreat but also promises future appreciation. With no HOA restrictions, you have the freedom to make the most of your large, private yard.
Don't miss this opportunity to own a beautifully renovated home in a thriving community. Contact us today to schedule a viewing
Location
State FL
County Lake
Community Whidbys Sub
Zoning R-6
Interior
Interior Features Ceiling Fans(s), Eat-in Kitchen, Primary Bedroom Main Floor, Solid Surface Counters
Heating Central
Cooling Central Air
Flooring Laminate
Furnishings Unfurnished
Fireplace false
Appliance Bar Fridge, Dishwasher, Microwave, Range, Refrigerator
Laundry Inside
Exterior
Exterior Feature Private Mailbox
Utilities Available Water Connected
Roof Type Shingle
Porch Deck
Garage false
Private Pool No
Building
Story 1
Entry Level One
Foundation Crawlspace
Lot Size Range 1/2 to less than 1
Sewer Septic Tank
Water Public
Structure Type HardiPlank Type
New Construction false
Others
Senior Community No
Ownership Fee Simple
Acceptable Financing Cash, Conventional, FHA
Listing Terms Cash, Conventional, FHA
Special Listing Condition None
Read Less Info
Want to know what your home might be worth? Contact us for a FREE valuation!

Our team is ready to help you sell your home for the highest possible price ASAP

© 2025 My Florida Regional MLS DBA Stellar MLS. All Rights Reserved.
Bought with KRG
GET MORE INFORMATION
Group Founder / Realtor® | License ID: 3102687






