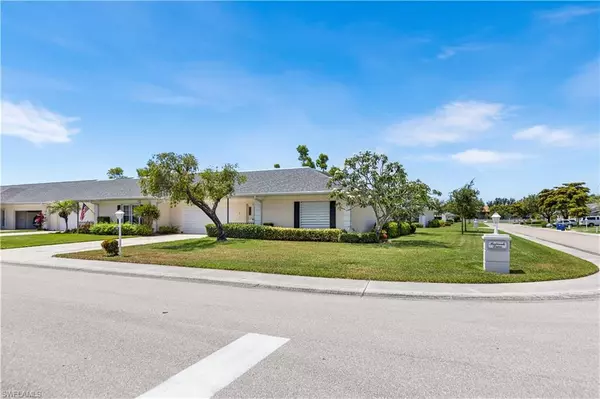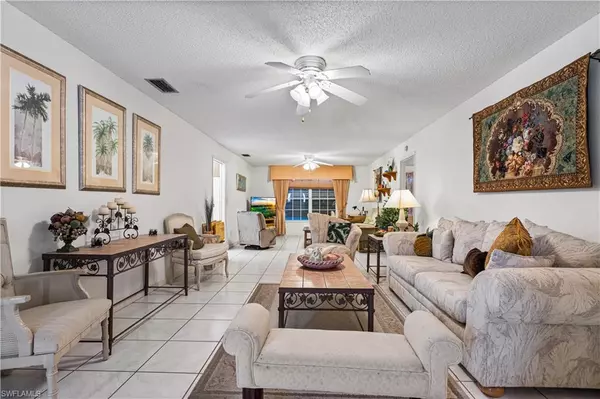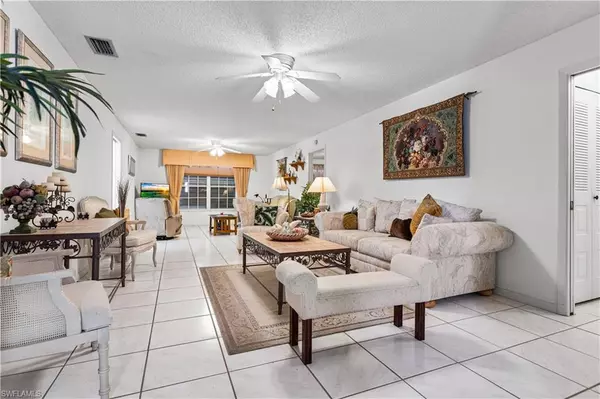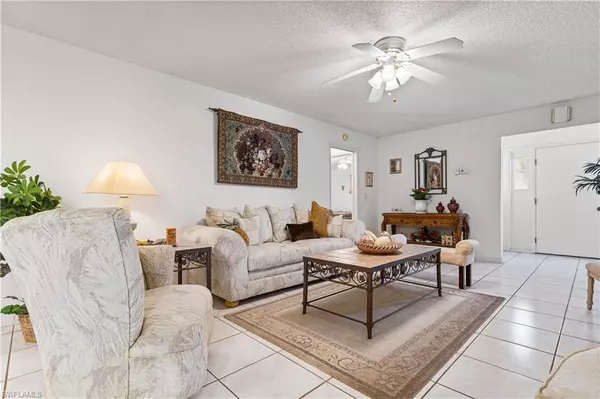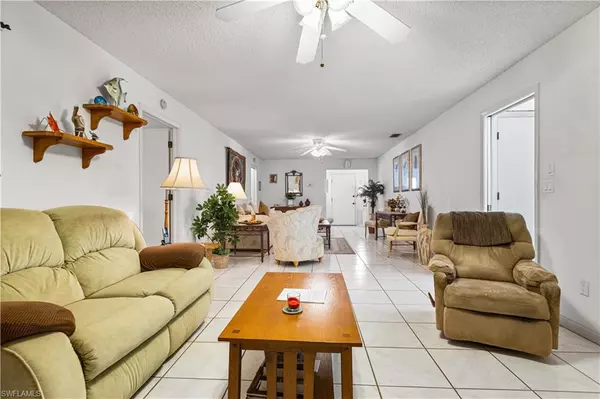$171,700
$200,000
14.1%For more information regarding the value of a property, please contact us for a free consultation.
2 Beds
2 Baths
1,533 SqFt
SOLD DATE : 10/15/2024
Key Details
Sold Price $171,700
Property Type Single Family Home
Sub Type Villa Attached
Listing Status Sold
Purchase Type For Sale
Square Footage 1,533 sqft
Price per Sqft $112
Subdivision Brandywine
MLS Listing ID 224027039
Sold Date 10/15/24
Bedrooms 2
Full Baths 2
Condo Fees $922/mo
HOA Y/N Yes
Originating Board Florida Gulf Coast
Year Built 1987
Annual Tax Amount $2,744
Tax Year 2023
Property Description
Welcome to your new home in the highly sought-after 55+ community of Brandywine! This charming twin villa, located on a gorgeous corner lot, features almost 2000 square feet of comfortable living space (glass lanai included). With 2 bedrooms, 2 bathrooms, and an attached 2-car garage, this home offers ample room for relaxation and entertainment. One of the standout features is the beautiful glass-enclosed lanai, perfect for enjoying the Florida sunshine all year round. While the home could benefit from some updating, it presents a fantastic opportunity for you to add your own personal style and make it truly yours. Brandywine is renowned for its vibrant community atmosphere and offers an impressive array of activities and amenities to suit every interest. Situated in one of the best locations in Fort Myers, you'll have everything you need right at your doorstep. Don't miss the chance to be a part of this incredible community and make this wonderful villa your new home!
Location
State FL
County Lee
Area Fm10 - Fort Myers Area
Rooms
Dining Room Breakfast Bar, Dining - Family, Dining - Living, Eat-in Kitchen
Interior
Interior Features Great Room, Split Bedrooms, Guest Bath, Guest Room, Built-In Cabinets, Wired for Data, Pantry
Heating Central Electric
Cooling Ceiling Fan(s), Central Electric
Flooring Tile
Window Features Single Hung,Shutters Electric
Appliance Electric Cooktop, Dishwasher, Dryer, Microwave, Range, Refrigerator, Washer
Laundry In Garage, Sink
Exterior
Exterior Feature None
Garage Spaces 2.0
Community Features Billiards, Bocce Court, Pool, Community Room, Community Spa/Hot tub, Fitness Center, Hobby Room, Internet Access, Library, Pickleball, Sidewalks, Street Lights, Gated
Utilities Available Underground Utilities, Cable Available
Waterfront Description None
View Y/N Yes
View Privacy Wall
Roof Type Shingle
Porch Glass Porch
Garage Yes
Private Pool No
Building
Lot Description Corner Lot
Sewer Central
Water Central
Structure Type Concrete Block,Stucco
New Construction No
Others
HOA Fee Include Cable TV,Insurance,Internet,Irrigation Water,Maintenance Grounds,Legal/Accounting,Manager,Pest Control Exterior,Pest Control Interior,Reserve,Street Lights,Street Maintenance,Trash
Senior Community Yes
Tax ID 28-45-24-23-00000.2630
Ownership Condo
Security Features Smoke Detectors
Acceptable Financing Buyer Finance/Cash
Listing Terms Buyer Finance/Cash
Read Less Info
Want to know what your home might be worth? Contact us for a FREE valuation!

Our team is ready to help you sell your home for the highest possible price ASAP
Bought with Keller Williams Elite Realty
GET MORE INFORMATION
Group Founder / Realtor® | License ID: 3102687


