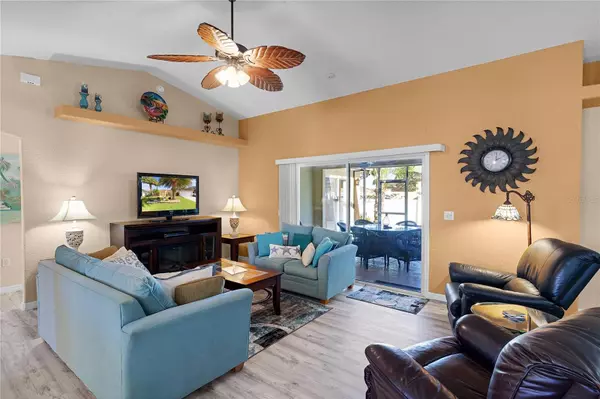$359,500
$359,500
For more information regarding the value of a property, please contact us for a free consultation.
4 Beds
3 Baths
2,224 SqFt
SOLD DATE : 10/11/2024
Key Details
Sold Price $359,500
Property Type Single Family Home
Sub Type Single Family Residence
Listing Status Sold
Purchase Type For Sale
Square Footage 2,224 sqft
Price per Sqft $161
Subdivision Villages Of Parkwood
MLS Listing ID G5076548
Sold Date 10/11/24
Bedrooms 4
Full Baths 2
Half Baths 1
HOA Fees $150/mo
HOA Y/N Yes
Originating Board Stellar MLS
Year Built 2012
Annual Tax Amount $2,198
Lot Size 4,356 Sqft
Acres 0.1
Property Description
Welcome home to this beautiful home in the Villages of Parkwood, a gated family community. This home has great curb appeal with manicured landscaping and decorative palm trees. As you enter the home, take note of the luxury vinyl flooring in foyer, living room/dining and kitchen areas. The spacious living area features vaulted ceiling with decorative lighted ceiling fan. The nice sized dining room offers plenty of space to entertain your guests. The kitchen boasts of wood cabinetry, granite counters, stainless appliances and a pantry closet. The primary bedroom features a tray ceiling with ensuite bath with dual sinks. The spacious additional bedrooms offer room for your growing family. The private fenced rear yard has a screened in lanai with hot tub. This is an awesome space to enjoy outdoor living. The Parkwood community offers a beautiful clubhouse with fitness center, computer room with wifi and TVs. Outside the clubhouse step into a resort style pool and spa.
Location
State FL
County Sumter
Community Villages Of Parkwood
Zoning RESI
Interior
Interior Features Ceiling Fans(s), Split Bedroom, Walk-In Closet(s)
Heating Electric
Cooling Central Air
Flooring Luxury Vinyl, Tile
Fireplace false
Appliance Dishwasher, Microwave, Range, Refrigerator
Laundry Inside
Exterior
Exterior Feature Irrigation System
Parking Features Driveway
Garage Spaces 2.0
Fence Vinyl
Community Features Clubhouse, Fitness Center, Playground, Pool, Tennis Courts
Utilities Available Electricity Connected, Sewer Connected, Water Connected
Roof Type Shingle
Porch Covered
Attached Garage true
Garage true
Private Pool No
Building
Entry Level One
Foundation Slab
Lot Size Range 0 to less than 1/4
Sewer Public Sewer
Water Public
Structure Type Stucco,Wood Frame
New Construction false
Others
Pets Allowed Yes
Senior Community No
Ownership Fee Simple
Monthly Total Fees $150
Acceptable Financing Cash, Conventional, FHA, VA Loan
Membership Fee Required Required
Listing Terms Cash, Conventional, FHA, VA Loan
Special Listing Condition None
Read Less Info
Want to know what your home might be worth? Contact us for a FREE valuation!

Our team is ready to help you sell your home for the highest possible price ASAP

© 2025 My Florida Regional MLS DBA Stellar MLS. All Rights Reserved.
Bought with REMAX/PREMIER REALTY
GET MORE INFORMATION
Group Founder / Realtor® | License ID: 3102687






