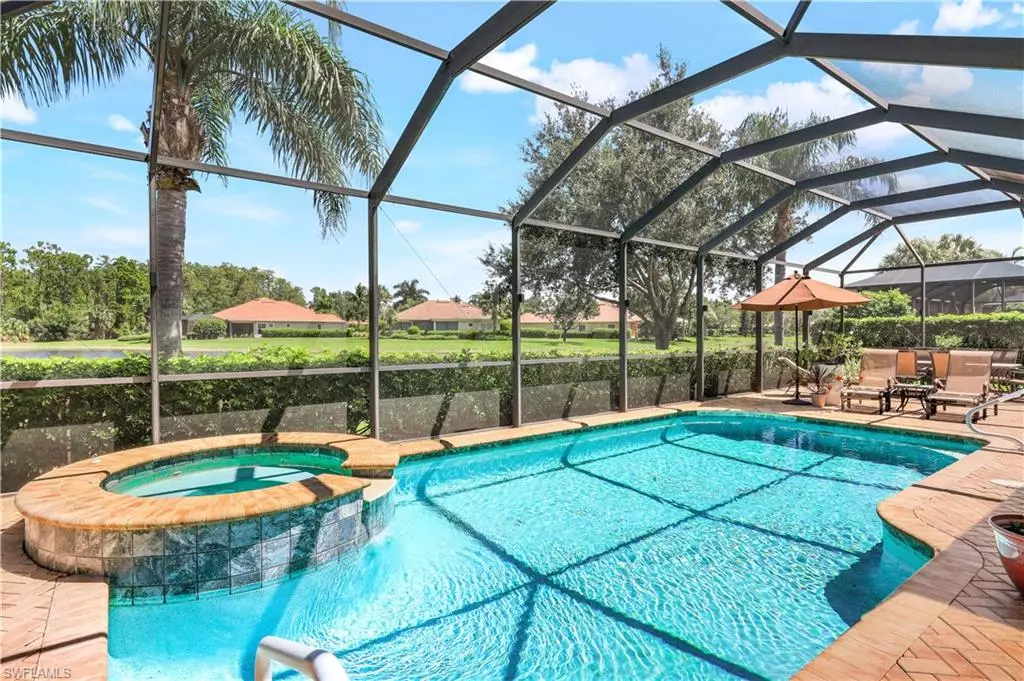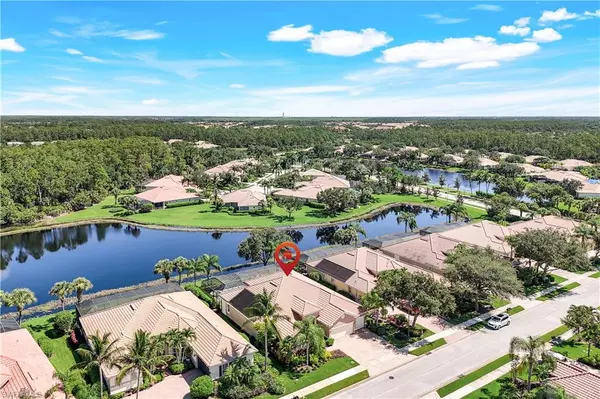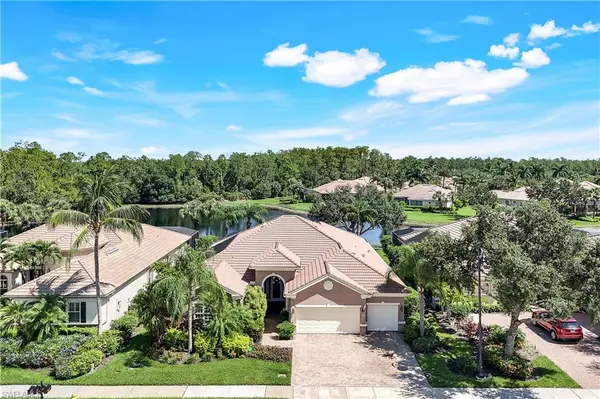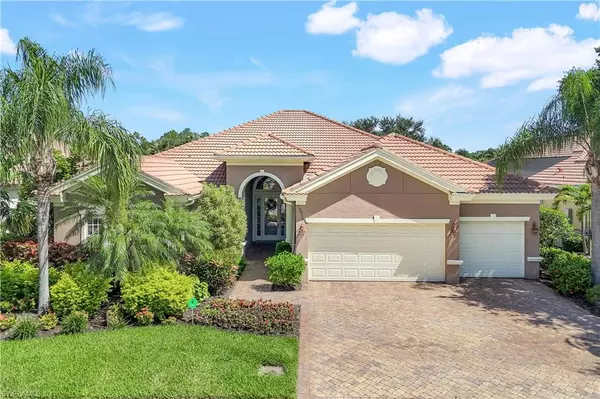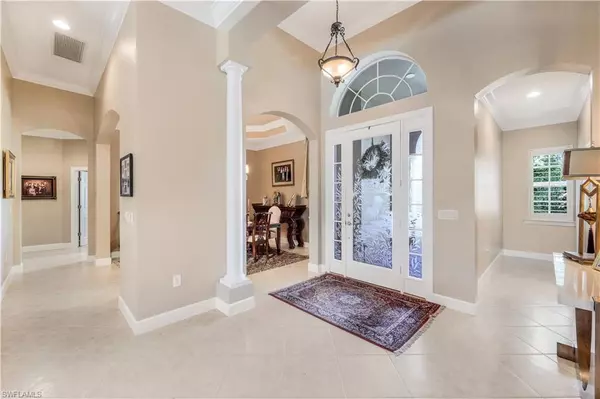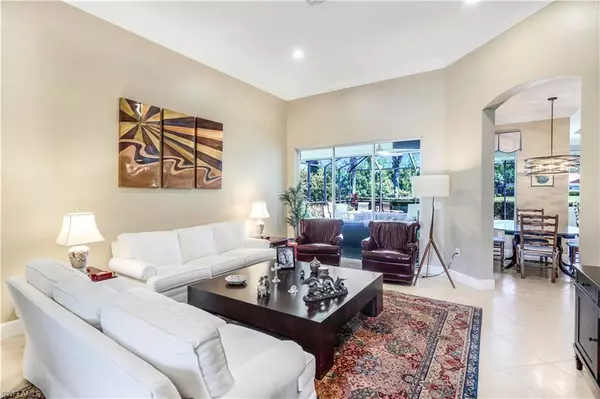$935,000
$989,000
5.5%For more information regarding the value of a property, please contact us for a free consultation.
5 Beds
4 Baths
3,205 SqFt
SOLD DATE : 10/01/2024
Key Details
Sold Price $935,000
Property Type Single Family Home
Sub Type Single Family Residence
Listing Status Sold
Purchase Type For Sale
Square Footage 3,205 sqft
Price per Sqft $291
Subdivision Bridgetown
MLS Listing ID 224055121
Sold Date 10/01/24
Bedrooms 5
Full Baths 4
HOA Y/N Yes
Originating Board Florida Gulf Coast
Year Built 2008
Annual Tax Amount $13,190
Tax Year 2023
Lot Size 0.264 Acres
Acres 0.264
Property Description
Welcome Home!! Discover unparalleled elegance in this stunning KINGSTON model, nestled in the premier community of Bridgetown. This exquisite single-family residence offers an impressive blend of space, style, and functionality, perfect for modern living. Situated in one of the most sought-after spots in Bridgetown, this home boasts breathtaking lake views and serene surroundings. Over 3,200 sq. ft. of beautifully designed living space, providing ample room for family and entertaining. 5 spacious bedrooms and 4 full baths ensure comfort and privacy for everyone. Seller transformed the 5th bedroom into an office. 3 CAR GARAGE has ample space for parking and storage. The master suite features direct access to the lanai and pool area, while two bedrooms share a full bath, another bedroom has an ensuite bath, and the fifth bedroom has a full bath conveniently located just outside the bedroom door. The popular Kingston model floorplan offers two inviting living areas, ideal for relaxation and entertaining, complemented by numerous upgrades that the seller has done. The kitchen is a culinary delight with granite countertops, an island, stainless steel appliances, 2 ovens,and upgraded wood cabinets. Enjoy expansive outdoor living on the pavered pool deck with a heated pool and spa, perfect for year-round enjoyment. There is a solar heating system in place. Equipped with hurricane protection for peace of mind. This meticulously maintained home combines luxury with practicality, offering an exceptional lifestyle in a prime location. Don't miss the chance to make this remarkable property yours! Experience the best of Bridgetown living! A fabulous walk thru video to enjoy!
Location
State FL
County Lee
Area Fm22 - Fort Myers City Limits
Direction You will turn east onto Kingsbridge from Treeline Ave. Show Driver's License at Envera Kiosk and state that you are a Realtor. Follow Kingsbridge to Stonington. Turn right onto Stonington. House is on the right.
Rooms
Dining Room Breakfast Bar, Breakfast Room, Formal
Kitchen Kitchen Island
Interior
Interior Features Split Bedrooms, Den - Study, Guest Bath, Guest Room, Built-In Cabinets, Wired for Data
Heating Central Electric
Cooling Central Electric
Flooring Carpet, Tile
Window Features Single Hung,Sliding,Solar Tinted,Shutters Electric
Appliance Dishwasher, Disposal, Dryer, Microwave, Range, Refrigerator/Freezer, Self Cleaning Oven, Washer
Laundry Inside
Exterior
Exterior Feature Sprinkler Auto
Garage Spaces 3.0
Pool Above Ground, Concrete, Electric Heat
Community Features Golf Equity, Bocce Court, Clubhouse, Pool, Fitness Center Attended, Internet Access, Sidewalks, Street Lights, Tennis Court(s), Gated, Golf Course, Tennis
Utilities Available Underground Utilities, Cable Available
Waterfront Description Lake Front
View Y/N No
View Lake
Roof Type Tile
Street Surface Paved
Porch Screened Lanai/Porch
Garage Yes
Private Pool Yes
Building
Lot Description Regular
Faces You will turn east onto Kingsbridge from Treeline Ave. Show Driver's License at Envera Kiosk and state that you are a Realtor. Follow Kingsbridge to Stonington. Turn right onto Stonington. House is on the right.
Story 1
Sewer Central
Water Central
Level or Stories 1 Story/Ranch
Structure Type Concrete Block,Stucco
New Construction No
Others
HOA Fee Include Cable TV,Internet,Irrigation Water,Maintenance Grounds,Legal/Accounting,Manager,Rec Facilities,Reserve,Security
Tax ID 11-45-25-P2-00200.1730
Ownership Single Family
Security Features Smoke Detector(s),Smoke Detectors
Acceptable Financing Buyer Finance/Cash
Listing Terms Buyer Finance/Cash
Read Less Info
Want to know what your home might be worth? Contact us for a FREE valuation!

Our team is ready to help you sell your home for the highest possible price ASAP
Bought with John R. Wood Properties
GET MORE INFORMATION
Group Founder / Realtor® | License ID: 3102687

