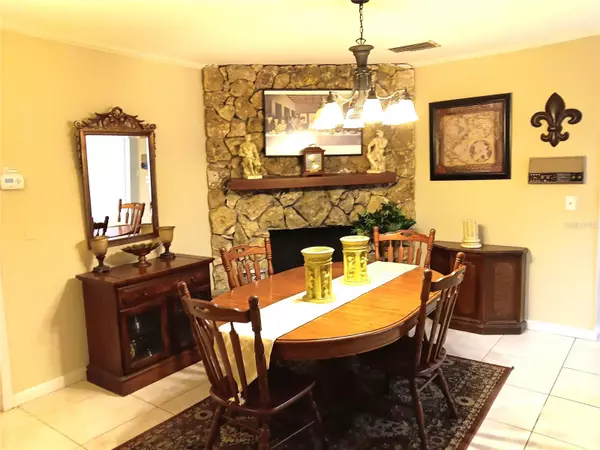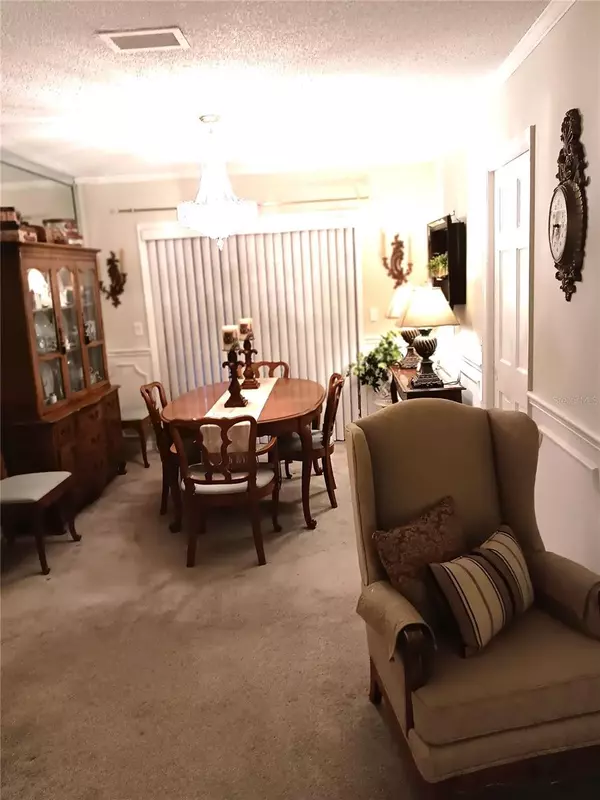$455,000
$472,500
3.7%For more information regarding the value of a property, please contact us for a free consultation.
3 Beds
2 Baths
1,825 SqFt
SOLD DATE : 10/07/2024
Key Details
Sold Price $455,000
Property Type Single Family Home
Sub Type Single Family Residence
Listing Status Sold
Purchase Type For Sale
Square Footage 1,825 sqft
Price per Sqft $249
Subdivision Sweetwater Oaks Sec 02
MLS Listing ID O6184382
Sold Date 10/07/24
Bedrooms 3
Full Baths 2
Construction Status Financing
HOA Fees $54/ann
HOA Y/N Yes
Originating Board Stellar MLS
Year Built 1973
Annual Tax Amount $3,220
Lot Size 0.470 Acres
Acres 0.47
Property Description
Welcome Home to this Very Nice and Delightful 3-bedroom 2 full bathroom home located in beautiful city of Longwood, FL. This is a must see and must buy, which is priced just right to sell. This split floor plan home offers space and privacy between rooms. Living room and dining areas are spacious with an open concept for entertaining and gatherings. This home has been updated with Ceramic tile common areas of the home. This gem has enough back yard space fenced in for comfort and just right for social gatherings. The Kitchen is fully equipped with all appliances and tile back splash with tons of cabinet space for storage. Every room in this home has ceiling fans, which allows additional cool air flow for the summer months. The two-car garage offers private parking with space to store items. If you enjoy the beauty of mother nature this home located in the Sweetwater Oaks subdivision is just right for you! The community features swimming pools, Recreation center, fitness center, and basketball court, and a park. Enjoy a walk in the park, or a day of sun by the pool knowing that All amenities and Cable is included in the HOA fee for a great Price! Buyer to verify all home measurements and verify with HOA all details.
Location
State FL
County Seminole
Community Sweetwater Oaks Sec 02
Zoning R-1AAA
Rooms
Other Rooms Family Room, Formal Dining Room Separate, Formal Living Room Separate
Interior
Interior Features Ceiling Fans(s), Thermostat, Walk-In Closet(s)
Heating Central, Electric
Cooling Central Air
Flooring Carpet, Ceramic Tile
Fireplaces Type Family Room, Stone
Fireplace true
Appliance Dishwasher, Disposal, Electric Water Heater, Exhaust Fan, Freezer, Ice Maker, Microwave, Range, Refrigerator
Laundry Electric Dryer Hookup, Washer Hookup
Exterior
Exterior Feature French Doors, Irrigation System
Garage Spaces 2.0
Pool In Ground, Screen Enclosure
Community Features Clubhouse, Park, Playground
Utilities Available Cable Connected, Electricity Connected, Private
Amenities Available Clubhouse, Optional Additional Fees, Recreation Facilities, Tennis Court(s)
Roof Type Shingle
Attached Garage true
Garage true
Private Pool Yes
Building
Story 1
Entry Level One
Foundation Block
Lot Size Range 1/4 to less than 1/2
Sewer Public Sewer
Water Public
Structure Type Stucco
New Construction false
Construction Status Financing
Schools
Elementary Schools Sabal Point Elementary
Middle Schools Rock Lake Middle
High Schools Lake Brantley High
Others
Pets Allowed Cats OK, Dogs OK
HOA Fee Include Common Area Taxes,Recreational Facilities
Senior Community No
Ownership Fee Simple
Monthly Total Fees $54
Acceptable Financing Cash, Conventional, FHA, VA Loan
Membership Fee Required Required
Listing Terms Cash, Conventional, FHA, VA Loan
Special Listing Condition None
Read Less Info
Want to know what your home might be worth? Contact us for a FREE valuation!

Our team is ready to help you sell your home for the highest possible price ASAP

© 2025 My Florida Regional MLS DBA Stellar MLS. All Rights Reserved.
Bought with CARTER DEAN REALTY LLC
GET MORE INFORMATION
Group Founder / Realtor® | License ID: 3102687






