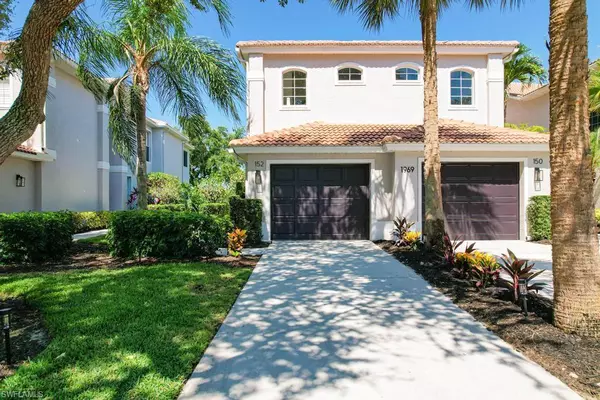$555,000
$549,900
0.9%For more information regarding the value of a property, please contact us for a free consultation.
3 Beds
3 Baths
2,050 SqFt
SOLD DATE : 10/07/2024
Key Details
Sold Price $555,000
Property Type Townhouse
Sub Type Townhouse
Listing Status Sold
Purchase Type For Sale
Square Footage 2,050 sqft
Price per Sqft $270
Subdivision Colonial Links
MLS Listing ID 224048399
Sold Date 10/07/24
Style See Remarks
Bedrooms 3
Full Baths 3
Condo Fees $938/qua
HOA Y/N Yes
Originating Board Naples
Year Built 2001
Annual Tax Amount $4,041
Tax Year 2023
Property Sub-Type Townhouse
Property Description
Welcome to this FRESHLY REMODELED AND PROFESSIONALLY DESIGNED Gem in Heritage Greens! Minutes away from shopping, dining and nightlife! Enjoy breathtaking sunset views in this WESTERN EXPOSURE 2-ND FLOOR unit while OVERLOOKING THE GOLF COURSE! This Home comes with 3 GENEROUSLY SIZED BEDROOMS PLUS A DEN WITH FRENCH DOORS, as well as 3 FULL BATHROOMS. The third bedroom comes with its an EN-SUITE BATHROOM and is large enough to function as a second Master Bedroom or whatever your imagination can dream up! This gorgeous home was remodeled by the owner who is a contractor with only THE BEST TRADES and lots of ATTENTION TO DETAIL. Some of the most notable recent upgrades include: MODERN HIGH-QUALITY LVP FLOORING, BRAND NEW CARPET IN ALL THE BEDROOMS, NEW INTERIOR PAINT THROUGHOUT ENTIRE HOME, BLACK INTERIOR ACCENT DOORS WITH NEW HARDWARE, NEW KITCHEN COUNTERTOPS, NEW KITCHEN BACKSPLASH, ADDITION OF A PREMIUM POT FILLER ABOVE STOVE, NEW BATHROOM VANITIES IN THE TWO GUEST BATHROOMS, LUXURIOUS ELECTRICAL AND PLUMBING FIXTURES THROUGHOUT ENTIRE HOME, NEW SHOWER GLASS DOORS IN ALL BATHROOMS, SHIPLAP ACCENT WALLS WITH CUSTOM FIRE PLACE IN THE LIVING ROOM, CUSTOM MASTER CLOSET CABINETRY, NEW WINDOW BLINDS ON ALL WINDOWS. Heritage Greens' amenities include a clubhouse with a fitness room, pool, kids play area, pickleball and tennis courts. You will be located seconds away from the community pool and spa. The Arrowhead Golf Club is open to the public and has a pub, pro shop, golf course, and an aqua range. Membership in Golf Club is NOT MANDATORY. A-rated school district!
Location
State FL
County Collier
Area Na22 - S/O Immokalee 1, 2, 32, 95, 96, 97
Direction GPS.
Rooms
Primary Bedroom Level Master BR Upstairs
Master Bedroom Master BR Upstairs
Dining Room Breakfast Bar, Dining - Family, Dining - Living
Kitchen Kitchen Island, Pantry
Interior
Interior Features Split Bedrooms, Great Room, Den - Study, Family Room, Guest Bath, Guest Room, Home Office, Media Room, Built-In Cabinets, Wired for Data, Cathedral Ceiling(s), Closet Cabinets, Entrance Foyer, Pantry, Vaulted Ceiling(s), Volume Ceiling, Walk-In Closet(s)
Heating Central Electric, Fireplace(s)
Cooling Ceiling Fan(s), Central Electric
Flooring Carpet, Vinyl
Fireplace Yes
Window Features Arched,Single Hung
Appliance Cooktop, Electric Cooktop, Dishwasher, Dryer, Freezer, Microwave, Pot Filler, Range, Refrigerator, Refrigerator/Freezer, Refrigerator/Icemaker, Washer
Laundry Washer/Dryer Hookup, Inside
Exterior
Exterior Feature Balcony, Screened Balcony
Garage Spaces 1.0
Carport Spaces 2
Community Features Golf Equity, Golf Non Equity, Golf Public, Pool, Golf, Condo/Hotel, Gated, Golf Course
Utilities Available Cable Available
Waterfront Description None
View Y/N Yes
View Golf Course, Water Feature
Roof Type Tile
Street Surface Paved
Porch Screened Lanai/Porch, Patio
Garage Yes
Private Pool No
Building
Lot Description On Golf Course
Faces GPS.
Story 2
Sewer Central
Water Central
Architectural Style See Remarks
Level or Stories Two, Multi-Story Home, 2 Story
Structure Type Concrete Block,Stucco
New Construction No
Schools
Elementary Schools Laurel Oak Elementary
Middle Schools Oakridge Middle
High Schools Gulf Coast High
Others
HOA Fee Include Insurance,Irrigation Water,Maintenance Grounds,Legal/Accounting,Manager,Pest Control Exterior,Rec Facilities,Repairs,Reserve,Security,Street Lights,Street Maintenance,Trash
Tax ID 27198000542
Ownership Condo
Security Features Smoke Detector(s),Smoke Detectors
Acceptable Financing Buyer Finance/Cash, VA Loan
Listing Terms Buyer Finance/Cash, VA Loan
Read Less Info
Want to know what your home might be worth? Contact us for a FREE valuation!

Our team is ready to help you sell your home for the highest possible price ASAP
Bought with Realty One Group MVP
GET MORE INFORMATION
Group Founder / Realtor® | License ID: 3102687






