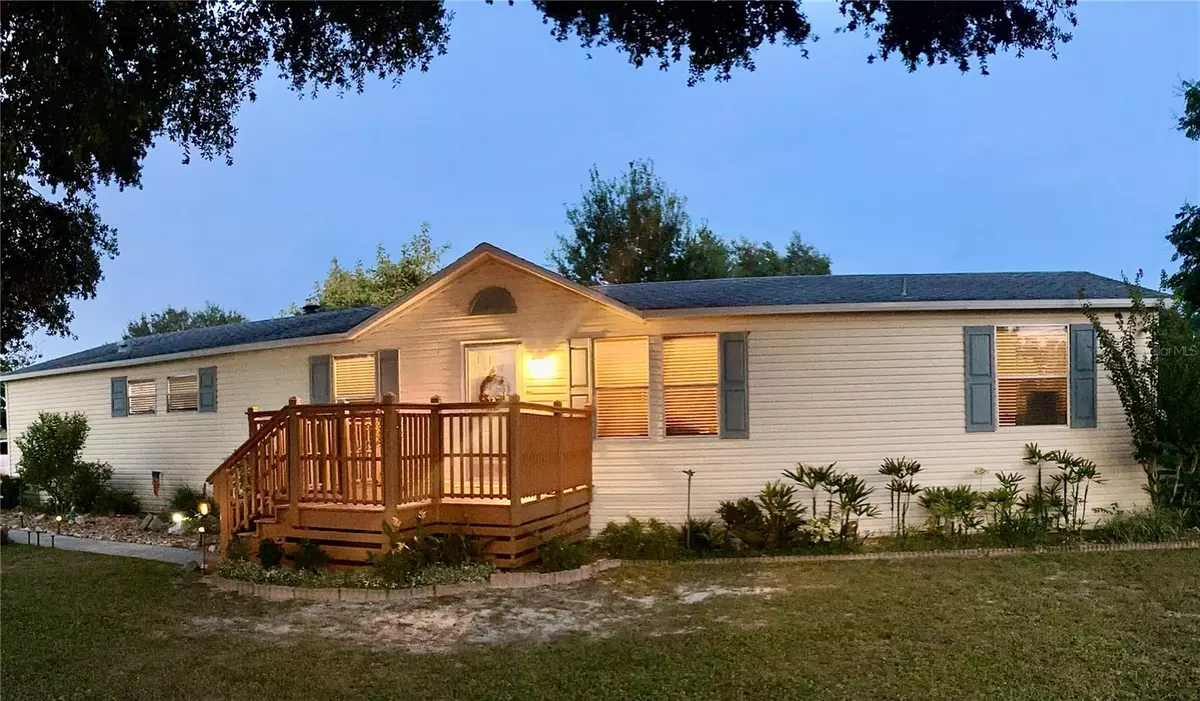$265,000
$275,000
3.6%For more information regarding the value of a property, please contact us for a free consultation.
3 Beds
2 Baths
1,800 SqFt
SOLD DATE : 10/02/2024
Key Details
Sold Price $265,000
Property Type Manufactured Home
Sub Type Manufactured Home - Post 1977
Listing Status Sold
Purchase Type For Sale
Square Footage 1,800 sqft
Price per Sqft $147
Subdivision Lake Myrtle Shores
MLS Listing ID L4945838
Sold Date 10/02/24
Bedrooms 3
Full Baths 2
HOA Y/N No
Originating Board Stellar MLS
Year Built 1998
Annual Tax Amount $695
Lot Size 0.820 Acres
Acres 0.82
Property Description
Price Improvement Auburndale 3/2 Mobile Home is situated on a spacious 0.87-acre lot with no HOA restrictions. The property boasts well maintained sidewalks adorned with garden beds, guiding you to the recently renovated and painted front and side decks. These decks have ample space for potted plants and lounging furniture, creating an inviting outdoor living area. Additional exterior features include an extra parking pad, and a charming She Shed, both equipped with electricity. Upon entering the home you will notice an open split plan, highlighted by a large living/ dining room. The spacious eat-in kitchen is open to the family room, which includes a cozy fireplace. Sliding doors off the family room lead to the side deck, enhancing the indoor-outdoor living experience. You will have the peace of mind knowing that most everything has been updated or replaced in the last few years including but not limited to, New Roof in 2021, A/C in 2020, New Appliances in 2021, Water Filter System in 2021, the list goes on. Call today for your private tour.
Location
State FL
County Polk
Community Lake Myrtle Shores
Interior
Interior Features Kitchen/Family Room Combo, Open Floorplan, Window Treatments
Heating Central
Cooling Central Air
Flooring Carpet, Tile, Wood
Fireplaces Type Family Room
Fireplace true
Appliance Dishwasher, Electric Water Heater, Microwave, Range, Refrigerator, Water Filtration System
Laundry Laundry Room
Exterior
Exterior Feature Lighting, Private Mailbox, Sidewalk, Sliding Doors, Storage
Parking Features Driveway, Guest, Oversized, Parking Pad
Utilities Available Cable Connected, Public
Roof Type Shingle
Garage false
Private Pool No
Building
Lot Description Oversized Lot
Entry Level One
Foundation Crawlspace
Lot Size Range 1/2 to less than 1
Sewer Septic Tank
Water Well
Structure Type Vinyl Siding
New Construction false
Others
Senior Community No
Ownership Fee Simple
Acceptable Financing Cash, Conventional, FHA, VA Loan
Listing Terms Cash, Conventional, FHA, VA Loan
Special Listing Condition None
Read Less Info
Want to know what your home might be worth? Contact us for a FREE valuation!

Our team is ready to help you sell your home for the highest possible price ASAP

© 2025 My Florida Regional MLS DBA Stellar MLS. All Rights Reserved.
Bought with CENTURY 21 BEGGINS ENTERPRISES
GET MORE INFORMATION
Group Founder / Realtor® | License ID: 3102687






