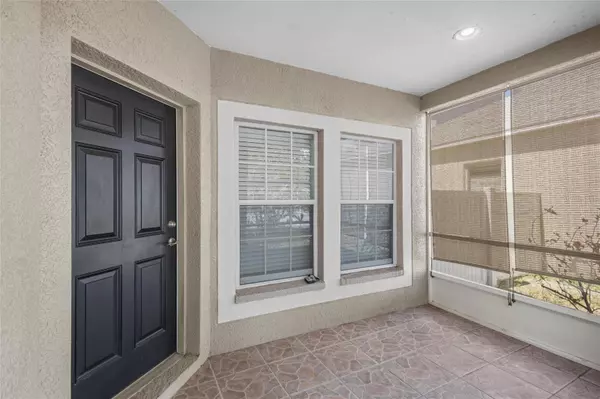$350,000
$379,900
7.9%For more information regarding the value of a property, please contact us for a free consultation.
4 Beds
3 Baths
2,107 SqFt
SOLD DATE : 09/27/2024
Key Details
Sold Price $350,000
Property Type Single Family Home
Sub Type Single Family Residence
Listing Status Sold
Purchase Type For Sale
Square Footage 2,107 sqft
Price per Sqft $166
Subdivision Oak Grove Ph 4B & 5B
MLS Listing ID T3532641
Sold Date 09/27/24
Bedrooms 4
Full Baths 2
Half Baths 1
Construction Status Inspections
HOA Fees $20/ann
HOA Y/N Yes
Originating Board Stellar MLS
Year Built 2005
Annual Tax Amount $3,690
Lot Size 6,098 Sqft
Acres 0.14
Property Description
CASH ONLY. New low price.Seller is motivated. Welcome to 24834 Oakhaven Court Lutz, Florida. This stunningly renovated residence boasts four bedrooms, 2.5 baths, and a three-car garage, situated in the desirable Oak Grove neighborhood. Upon arrival, you'll be greeted by a charming screened front entry with a cozy sitting area. The spacious great room features exquisite designer tiled floors, extending into the elegant dining room. The kitchen has undergone a complete transformation, showcasing upgraded cabinets, new appliances, an island, granite countertops, and a sliding glass door. The primary bedroom, conveniently located on the first floor, offers an attached en-suite bath. This bath features double sinks, beautiful granite countertops, a large walk-in tiled shower with seamless shower doors, and a luxurious soaker tub. Additionally, there is a generously sized walk-in closet. A half bath is also conveniently situated on the first floor. Upstairs, you'll discover three additional bedrooms and a laundry closet equipped with a washer and dryer. The secondary bath boasts designer granite tops, a spacious vanity with a built-in sink, and a tub/shower combination. The screened lanai provides the perfect spot to savor your morning coffee or indulge in a captivating book. The three-car garage is a valuable addition, offering ample space for your vehicles and extra storage. Oak Grove enjoys a prime location near major highways, shopping centers, hospitals, the beach, and an array of restaurants. Don't miss the opportunity to view this remarkable home. Schedule your appointment today. PRPERTY IS AS IS
Location
State FL
County Pasco
Community Oak Grove Ph 4B & 5B
Zoning MPUD
Interior
Interior Features Living Room/Dining Room Combo, Primary Bedroom Main Floor, Stone Counters, Walk-In Closet(s)
Heating Central
Cooling Central Air
Flooring Laminate, Tile
Fireplace false
Appliance Dishwasher, Disposal, Dryer, Electric Water Heater, Microwave, Range, Refrigerator, Washer
Laundry Inside, Laundry Closet
Exterior
Exterior Feature Garden, Irrigation System, Lighting, Private Mailbox, Rain Gutters, Sidewalk
Garage Spaces 3.0
Fence Fenced, Vinyl
Community Features Deed Restrictions
Utilities Available Cable Available, Electricity Available, Fire Hydrant, Sewer Connected, Street Lights, Underground Utilities, Water Available
Roof Type Shingle
Attached Garage true
Garage true
Private Pool No
Building
Story 2
Entry Level Two
Foundation Slab
Lot Size Range 0 to less than 1/4
Sewer Public Sewer
Water None
Structure Type Stucco
New Construction false
Construction Status Inspections
Schools
Elementary Schools Denham Oaks Elementary-Po
Middle Schools Pine View Middle-Po
High Schools Cypress Creek High-Po
Others
Pets Allowed Dogs OK
Senior Community No
Pet Size Large (61-100 Lbs.)
Ownership Fee Simple
Monthly Total Fees $40
Acceptable Financing Cash
Membership Fee Required Required
Listing Terms Cash
Num of Pet 2
Special Listing Condition None
Read Less Info
Want to know what your home might be worth? Contact us for a FREE valuation!

Our team is ready to help you sell your home for the highest possible price ASAP

© 2025 My Florida Regional MLS DBA Stellar MLS. All Rights Reserved.
Bought with MIHARA & ASSOCIATES INC.
GET MORE INFORMATION
Group Founder / Realtor® | License ID: 3102687






