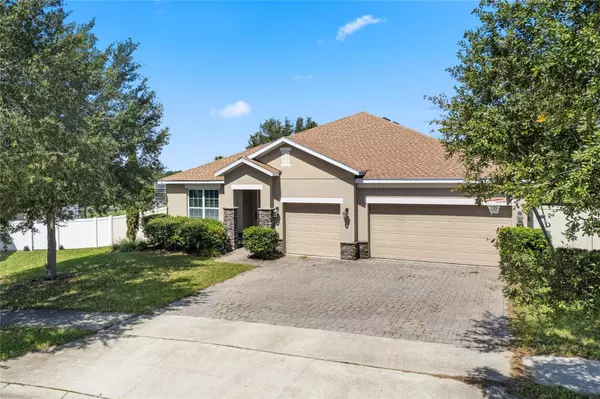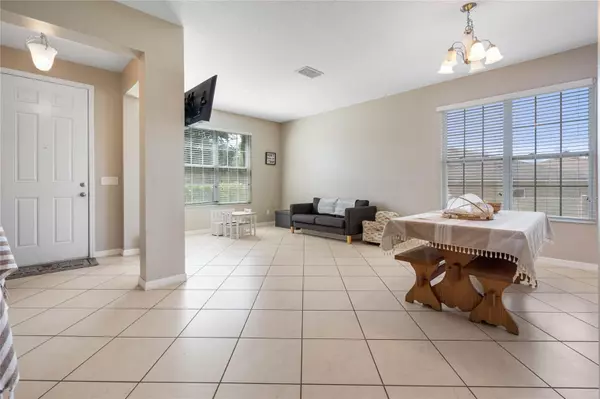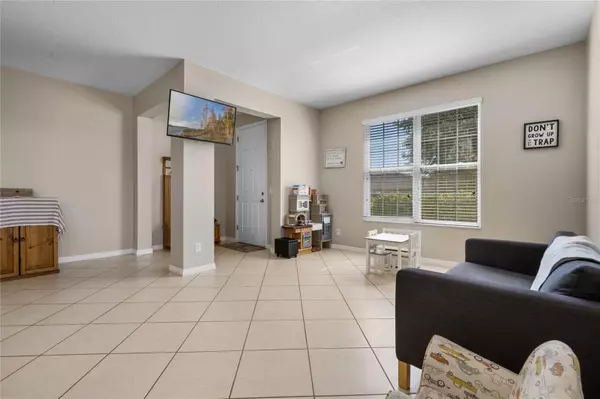$395,000
$395,000
For more information regarding the value of a property, please contact us for a free consultation.
4 Beds
2 Baths
2,317 SqFt
SOLD DATE : 09/30/2024
Key Details
Sold Price $395,000
Property Type Single Family Home
Sub Type Single Family Residence
Listing Status Sold
Purchase Type For Sale
Square Footage 2,317 sqft
Price per Sqft $170
Subdivision Groveland Lago Katrina
MLS Listing ID G5084171
Sold Date 09/30/24
Bedrooms 4
Full Baths 2
Construction Status Appraisal,Financing,Inspections
HOA Fees $61/mo
HOA Y/N Yes
Originating Board Stellar MLS
Year Built 2014
Annual Tax Amount $3,603
Lot Size 10,018 Sqft
Acres 0.23
Property Description
Nestled in the desirable neighborhood of Lago Katrina, this stunning 4-bedroom, 2-bathroom concrete block home sits on a spacious lot. Built in 2014, the home features a welcoming formal living/dining room combo that flows into an open kitchen and living room area. The kitchen features oversized oak cabinets, stainless steel appliances, granite countertops, and a large granite island. The split floor plan offers privacy with the primary suite on one side of the home and the remaining three bedrooms and a bath on the other. The entire home is carpet-free with ceramic tile and luxury vinyl plank flooring. Additional highlights include a fully fenced yard, a three-car garage, and recent upgrades such as a new roof, HVAC system, and water heater. Enjoy the nearby blueberry farm, downtown farmers markets, and the convenience of being just minutes from HWY 50 and HWY 27. Come tour this exceptional property today!
Location
State FL
County Lake
Community Groveland Lago Katrina
Zoning R-2
Rooms
Other Rooms Formal Dining Room Separate, Formal Living Room Separate
Interior
Interior Features Built-in Features, Ceiling Fans(s), High Ceilings, Kitchen/Family Room Combo, Split Bedroom, Stone Counters, Thermostat
Heating Central, Electric
Cooling Central Air
Flooring Ceramic Tile, Luxury Vinyl
Fireplace false
Appliance Dishwasher, Dryer, Microwave, Range, Refrigerator, Washer
Laundry Electric Dryer Hookup, Inside, Laundry Room
Exterior
Exterior Feature Sidewalk, Sliding Doors
Parking Features Driveway, Garage Door Opener, Golf Cart Parking, Oversized
Garage Spaces 3.0
Fence Chain Link, Vinyl
Community Features Sidewalks
Utilities Available BB/HS Internet Available, Cable Connected, Electricity Connected, Water Connected
Roof Type Shingle
Attached Garage true
Garage true
Private Pool No
Building
Story 1
Entry Level One
Foundation Slab
Lot Size Range 0 to less than 1/4
Sewer Public Sewer
Water Public
Structure Type Block
New Construction false
Construction Status Appraisal,Financing,Inspections
Others
Pets Allowed Cats OK, Dogs OK, Yes
HOA Fee Include Common Area Taxes
Senior Community No
Ownership Fee Simple
Monthly Total Fees $61
Acceptable Financing Cash, Conventional, FHA, VA Loan
Membership Fee Required Required
Listing Terms Cash, Conventional, FHA, VA Loan
Num of Pet 10+
Special Listing Condition None
Read Less Info
Want to know what your home might be worth? Contact us for a FREE valuation!

Our team is ready to help you sell your home for the highest possible price ASAP

© 2025 My Florida Regional MLS DBA Stellar MLS. All Rights Reserved.
Bought with VALSTAR REALTY LLC
GET MORE INFORMATION
Group Founder / Realtor® | License ID: 3102687






