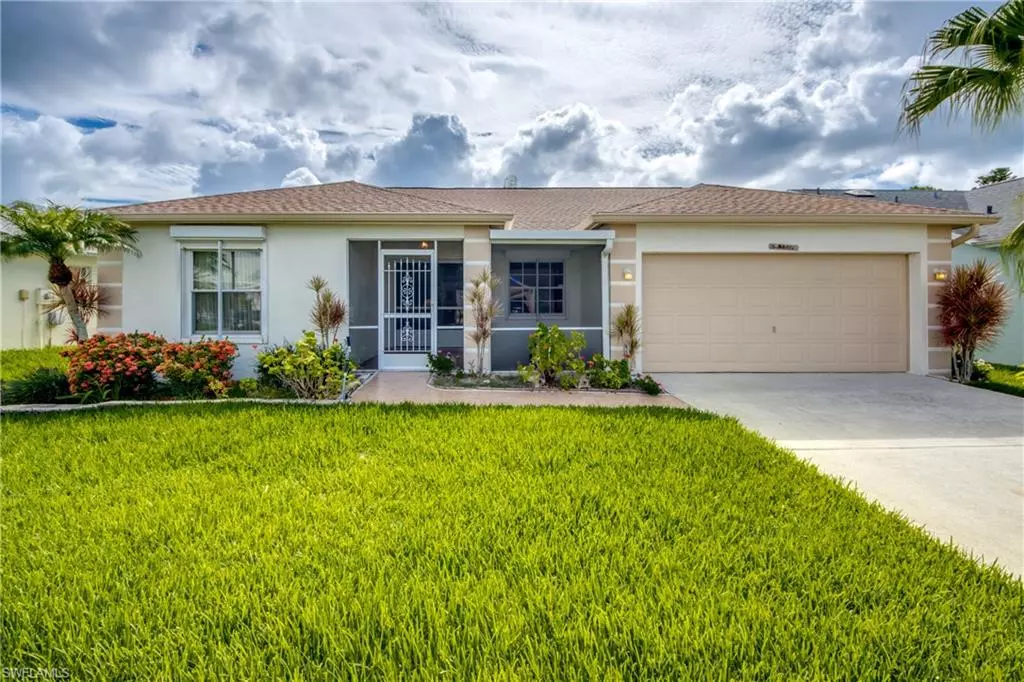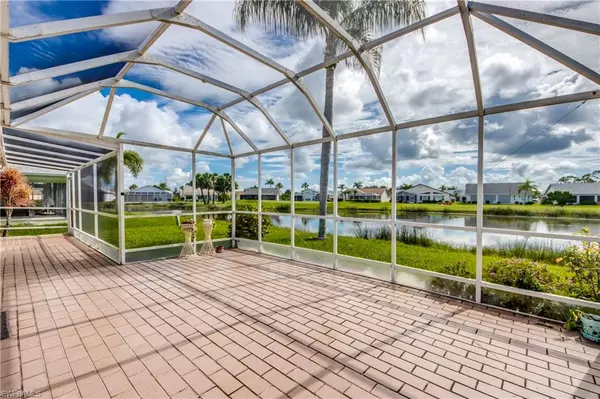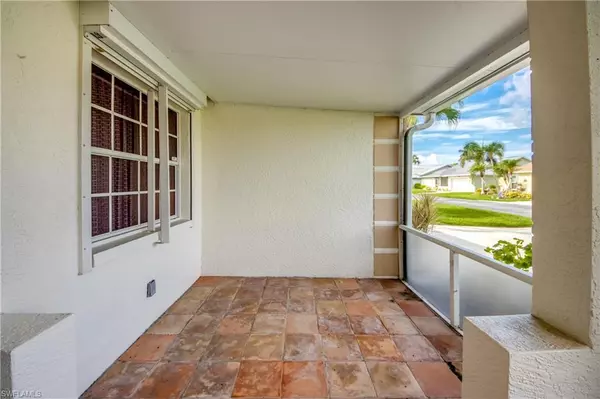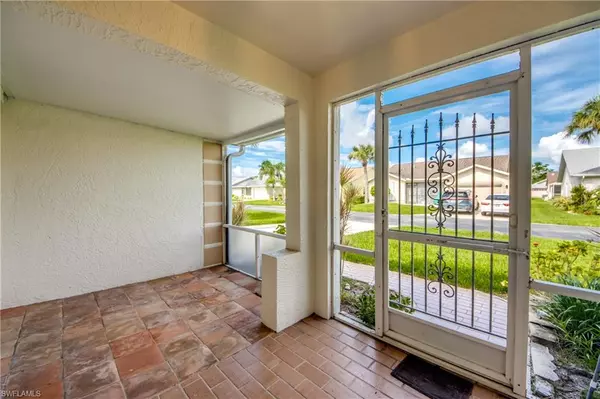$289,900
$299,900
3.3%For more information regarding the value of a property, please contact us for a free consultation.
2 Beds
2 Baths
1,993 SqFt
SOLD DATE : 09/24/2024
Key Details
Sold Price $289,900
Property Type Single Family Home
Sub Type Single Family Residence
Listing Status Sold
Purchase Type For Sale
Square Footage 1,993 sqft
Price per Sqft $145
Subdivision Sabal Springs Golf And Racquet Club
MLS Listing ID 224055065
Sold Date 09/24/24
Bedrooms 2
Full Baths 2
HOA Fees $348/qua
HOA Y/N Yes
Originating Board Florida Gulf Coast
Year Built 1989
Annual Tax Amount $1,999
Tax Year 2023
Lot Size 6,534 Sqft
Acres 0.15
Property Description
NEARLY 2000 SQ FT LIVING AREA WITH FABULOUS WATER VIEWS nestled in the heart of Sabal Springs Golf & Racquet Club. Only a short walk to the Club and its numerous resort style amenities; including The Lake House Restaurant and Bar, offering good food and a vibrant social scene in this over 55 Resident Owned Community. The Spacious 2 Bedroom/ 2 Bath / Family Room/ Over-Sized 2 Car Garage home is located on a Premium Golf Course water front lot with a STUNNING WATER VIEW, Eastern Exposure, Huge Lanai and a Back Yard with NO CART PATH. Home offers tons of storage with a Walk-In Pantry, Large Laundry Room with Cabinets, and a massive Master Bedroom Walk-In Closet. A formal dining room lives conveniently off the kitchen. Home also boasts a Newer Refrigerator, Microwave, and beautiful Granite Counter-Tops in kitchen. The residence is protected with Electric + Manual Hurricane Shutters (No panels to install) with a Hurricane window in the Guest Bedroom. NEW ROOF IN 2023. Sabal Springs is a destination community conveniently close to Shopping, Entertainment + Restaurants. Low Maintenance Fee of $348 monthly paid quarterly covers Lawn Care, Cable + Wifi, Re-painting of homes Exterior, and membership in the Club with all amenities included except Golf. The Homeowners love this community and you will too! GOLF IS OPTIONAL, FUN IS NOT!
Location
State FL
County Lee
Area Fn07 - North Fort Myers Area
Zoning RPD
Direction Turn into Sabal Springs Golf + Racquet Club off of US41 N. At guard gate turn right on Sabal Springs Blvd. Then left onto Clubview Dr. Pass Acacia Dr and take the next right on Dracena Circle. Home will be on right.
Rooms
Dining Room Breakfast Bar, Formal
Kitchen Walk-In Pantry
Interior
Interior Features Great Room, Family Room, Guest Bath, Guest Room, Wired for Data, Cathedral Ceiling(s), Multi Phone Lines, Pantry, Walk-In Closet(s)
Heating Central Electric
Cooling Ceiling Fan(s), Central Electric, Exhaust Fan, Humidity Control, Ridge Vent
Flooring Laminate, Tile
Window Features Impact Resistant,Single Hung,Solar Tinted,Impact Resistant Windows,Shutters Electric,Shutters - Manual,Window Coverings
Appliance Dishwasher, Disposal, Dryer, Microwave, Range, Refrigerator/Icemaker, Self Cleaning Oven, Washer
Laundry Washer/Dryer Hookup, Inside, Sink
Exterior
Exterior Feature Sprinkler Auto
Garage Spaces 2.0
Community Features Golf Public, Billiards, Clubhouse, Pool, Community Room, Community Spa/Hot tub, Fitness Center, Golf, Hobby Room, Internet Access, Library, Pickleball, Putting Green, Restaurant, Sauna, Shuffleboard, Street Lights, Tennis Court(s), Gated, Golf Course, Tennis
Utilities Available Underground Utilities, Cable Available
Waterfront Description Lake Front
View Y/N Yes
View Golf Course, Lake
Roof Type Shingle
Street Surface Paved
Porch Screened Lanai/Porch
Garage Yes
Private Pool No
Building
Lot Description On Golf Course
Faces Turn into Sabal Springs Golf + Racquet Club off of US41 N. At guard gate turn right on Sabal Springs Blvd. Then left onto Clubview Dr. Pass Acacia Dr and take the next right on Dracena Circle. Home will be on right.
Story 1
Sewer Assessment Paid, Central
Water Assessment Paid, Central
Level or Stories 1 Story/Ranch
Structure Type Concrete Block,Stucco
New Construction No
Others
HOA Fee Include Cable TV,Insurance,Internet,Irrigation Water,Maintenance Grounds,Legal/Accounting,Manager,Pest Control Exterior,Rec Facilities,Repairs,Reserve,Security,Street Lights,Street Maintenance
Senior Community Yes
Tax ID 22-43-24-02-00009.0160
Ownership Single Family
Security Features Smoke Detector(s),Smoke Detectors
Acceptable Financing Buyer Finance/Cash, FHA, VA Loan
Listing Terms Buyer Finance/Cash, FHA, VA Loan
Read Less Info
Want to know what your home might be worth? Contact us for a FREE valuation!

Our team is ready to help you sell your home for the highest possible price ASAP
Bought with Vision One Realty Group, Inc.
GET MORE INFORMATION
Group Founder / Realtor® | License ID: 3102687






