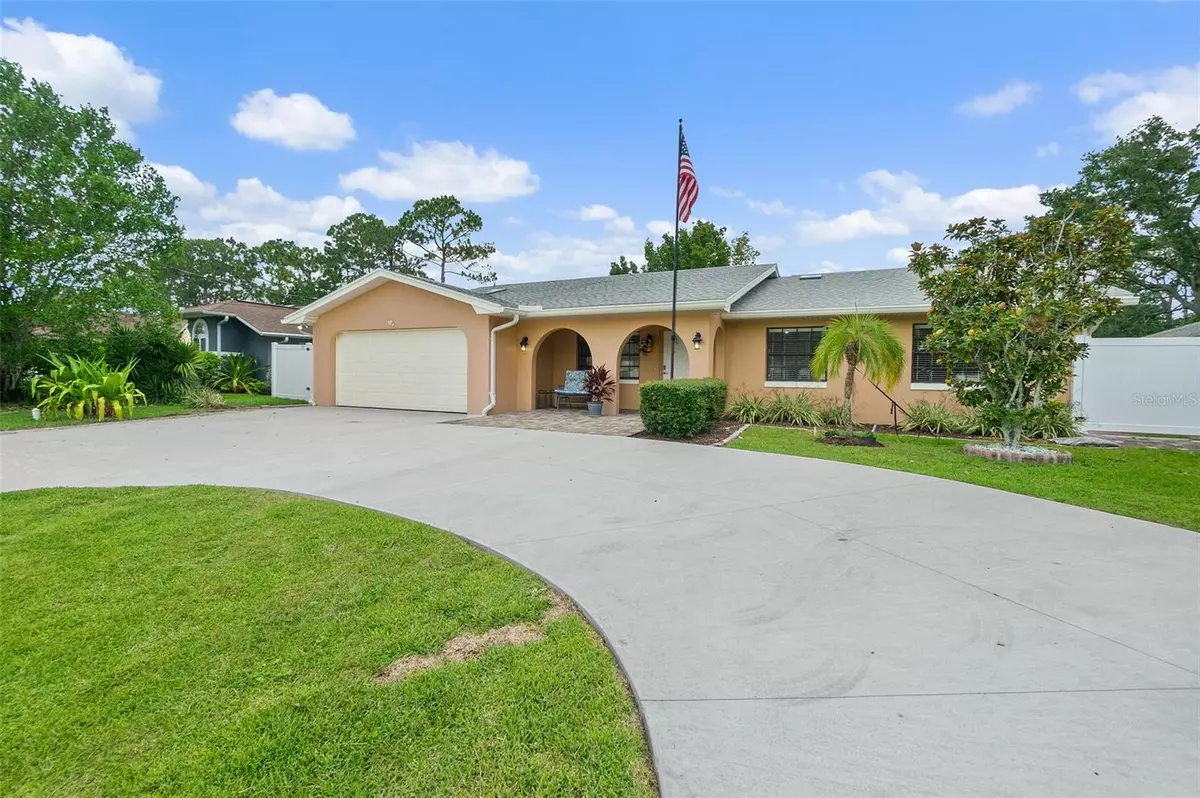$398,000
$410,000
2.9%For more information regarding the value of a property, please contact us for a free consultation.
3 Beds
2 Baths
2,274 SqFt
SOLD DATE : 09/24/2024
Key Details
Sold Price $398,000
Property Type Single Family Home
Sub Type Single Family Residence
Listing Status Sold
Purchase Type For Sale
Square Footage 2,274 sqft
Price per Sqft $175
Subdivision Pine Lakes
MLS Listing ID FC302288
Sold Date 09/24/24
Bedrooms 3
Full Baths 2
Construction Status No Contingency
HOA Y/N No
Originating Board Stellar MLS
Year Built 1980
Annual Tax Amount $3,985
Lot Size 10,018 Sqft
Acres 0.23
Property Description
This fantastic pool home is located on a beautiful freshwater canal in the desirable Pine Lakes subdivision of Palm Coast. The dock has just been rebuilt & is the perfect place to relax while sipping your morning coffee or fishing the day away. The hot tub is new & conveys with the beautifully landscaped property. A vinyl fence has also been installed in addition to the large, circular driveway. Inside you will be invited by the light & bright space with lots of skylights. The kitchen opens to the family room which overlooks the pool & backyard oasis. All of the appliances are new except for the microwave. The master bedroom has a flex room attached which can be used as an office, workout room or reading room. There is no carpet in this home; the flooring is tile throughout & luxury vinyl plank in the family room. Shelving has been added to the garage as well as a whole home water filtration system. The HVAC was replaced in 2023 & the roof is approximately 7 years old. Don't miss your opportunity to own a home where you can go from swimming in the in-ground pool to soaking in the hot tub to kayaking from your dock. What more could you ask for? Welcome home!
Location
State FL
County Flagler
Community Pine Lakes
Zoning SFR2
Interior
Interior Features Built-in Features, Ceiling Fans(s), Eat-in Kitchen, Living Room/Dining Room Combo, Primary Bedroom Main Floor, Skylight(s), Thermostat, Walk-In Closet(s), Window Treatments
Heating Central, Electric, Heat Pump
Cooling Central Air
Flooring Luxury Vinyl, Tile
Furnishings Unfurnished
Fireplace false
Appliance Dishwasher, Electric Water Heater, Microwave, Range, Refrigerator, Water Filtration System, Water Softener
Laundry Inside, In Garage, Laundry Closet, Laundry Room
Exterior
Exterior Feature Lighting, Private Mailbox, Rain Gutters, Sliding Doors
Parking Features Garage Door Opener, Ground Level
Garage Spaces 2.0
Fence Vinyl
Pool In Ground, Screen Enclosure
Utilities Available Cable Connected, Electricity Connected, Public, Sewer Connected, Sprinkler Well, Water Connected
Waterfront Description Canal - Freshwater
View Y/N 1
Water Access 1
Water Access Desc Canal - Freshwater
View Pool, Water
Roof Type Shingle
Porch Covered, Front Porch, Porch, Rear Porch, Screened
Attached Garage true
Garage true
Private Pool Yes
Building
Lot Description Landscaped, Paved
Entry Level One
Foundation Slab
Lot Size Range 0 to less than 1/4
Sewer Public Sewer
Water Public
Architectural Style Ranch
Structure Type Concrete,Stucco,Vinyl Siding,Wood Frame
New Construction false
Construction Status No Contingency
Others
Senior Community No
Ownership Fee Simple
Acceptable Financing Cash, Conventional, FHA, VA Loan
Listing Terms Cash, Conventional, FHA, VA Loan
Special Listing Condition None
Read Less Info
Want to know what your home might be worth? Contact us for a FREE valuation!

Our team is ready to help you sell your home for the highest possible price ASAP

© 2025 My Florida Regional MLS DBA Stellar MLS. All Rights Reserved.
Bought with STELLAR NON-MEMBER OFFICE
GET MORE INFORMATION
Group Founder / Realtor® | License ID: 3102687

