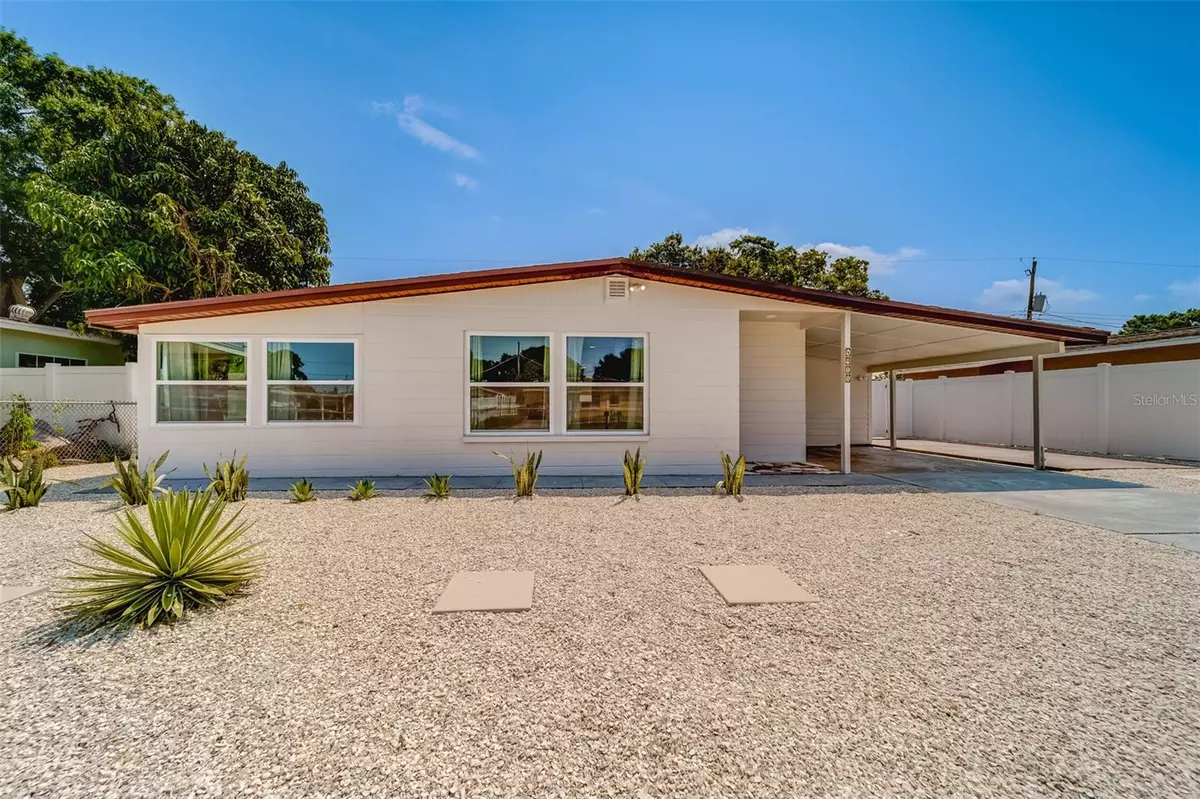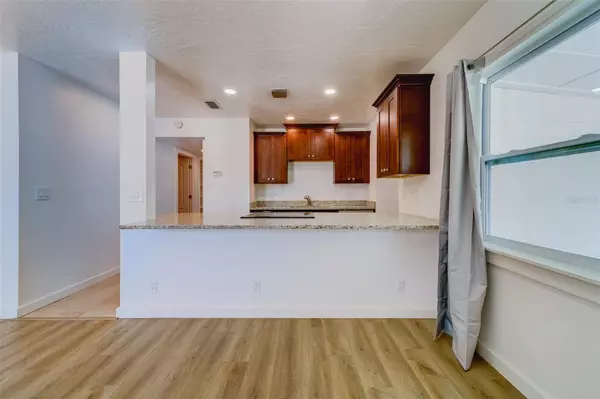$396,000
$404,999
2.2%For more information regarding the value of a property, please contact us for a free consultation.
4 Beds
2 Baths
1,504 SqFt
SOLD DATE : 09/16/2024
Key Details
Sold Price $396,000
Property Type Single Family Home
Sub Type Single Family Residence
Listing Status Sold
Purchase Type For Sale
Square Footage 1,504 sqft
Price per Sqft $263
Subdivision Townn Country Park Un 03
MLS Listing ID U8245328
Sold Date 09/16/24
Bedrooms 4
Full Baths 2
Construction Status Appraisal,Financing
HOA Y/N No
Originating Board Stellar MLS
Year Built 1959
Annual Tax Amount $2,607
Lot Size 6,098 Sqft
Acres 0.14
Property Description
The seller of this home enthusiastically invites cooperating brokers to tour this beautiful space with buyers and make an offer. Comfortable and spacious single family home in Tampa, FL. Welcome to 4911 Eldorado, a 3 bedroom, 2 bathroom home with the ability to convert to a 4th bedroom (just need to add a closet) and there is a potential for a 5th bedroom or 2nd living area. This residence offers comfortable and practical living. located in the heart of Town N Country, you'll enjoy proximity to local beaches, TPA airport & international mall, the Tampa Zoo, Busch Gardens and more. Experience the convenience of city living without sacrificing tranquility. Step inside to discover this thoughtfully designed living space. The open floor plan seamlessly connects the living and dining areas, creating an inviting atmosphere for both daily life and entertaining guests. The heart of the home, the kitchen is equipped with newer appliances, custom cabinetry, and a spacious countertops. Perfect for those who like to cook and entertain alike. Check out the primary suite, a large comfortable space featuring an ensuite bathroom. The additional bedrooms are generously sized, providing flexibility for families or guests with a guest bathroom just steps away. You have a fully fenced backyard, a private oasis for relaxation and entertainment. The home has been updated with new impact windows (2023), hardy board siding and new exterior paint (2023 painted with Sherwin Williams paint), HVAC (2023), water heater (2023), vinyl fence (2023), roof age unknown (inspector gave 10+ years of life), new flooring throughout, both bathrooms have been updated along with the kitchen. You have plenty of street parking along with a large driveway and 1-2 car, carport. Don't miss the opportunity to make 4911 Eldorado your home. Contact us or your realtor to schedule a private tour and experience the lifestyle that awaits.
Location
State FL
County Hillsborough
Community Townn Country Park Un 03
Zoning RSC-9
Rooms
Other Rooms Bonus Room, Family Room, Inside Utility
Interior
Interior Features Ceiling Fans(s), Eat-in Kitchen, Kitchen/Family Room Combo, Other, Primary Bedroom Main Floor, Solid Surface Counters, Stone Counters, Thermostat, Walk-In Closet(s), Window Treatments
Heating Central, Electric, Other, Zoned
Cooling Central Air, Mini-Split Unit(s)
Flooring Luxury Vinyl, Other, Tile
Fireplace false
Appliance Built-In Oven, Dishwasher, Disposal, Dryer, Electric Water Heater, Other, Refrigerator, Washer
Laundry Electric Dryer Hookup, Inside, Laundry Closet, Other, Washer Hookup
Exterior
Exterior Feature Lighting, Other
Garage Driveway, Other, Oversized, Parking Pad
Fence Vinyl
Utilities Available Cable Available, Electricity Connected, Other, Sewer Connected, Water Connected
Waterfront false
View City
Roof Type Shingle
Porch Front Porch
Parking Type Driveway, Other, Oversized, Parking Pad
Garage false
Private Pool No
Building
Lot Description Flood Insurance Required, FloodZone, City Limits, Landscaped, Level, Paved
Entry Level One
Foundation Block
Lot Size Range 0 to less than 1/4
Sewer Public Sewer
Water Public
Architectural Style Traditional
Structure Type Block
New Construction false
Construction Status Appraisal,Financing
Others
Senior Community No
Ownership Fee Simple
Acceptable Financing Cash, Conventional, FHA, VA Loan
Listing Terms Cash, Conventional, FHA, VA Loan
Special Listing Condition None
Read Less Info
Want to know what your home might be worth? Contact us for a FREE valuation!

Our team is ready to help you sell your home for the highest possible price ASAP

© 2024 My Florida Regional MLS DBA Stellar MLS. All Rights Reserved.
Bought with FRIENDS REALTY LLC
GET MORE INFORMATION

Group Founder / Realtor® | License ID: 3102687






