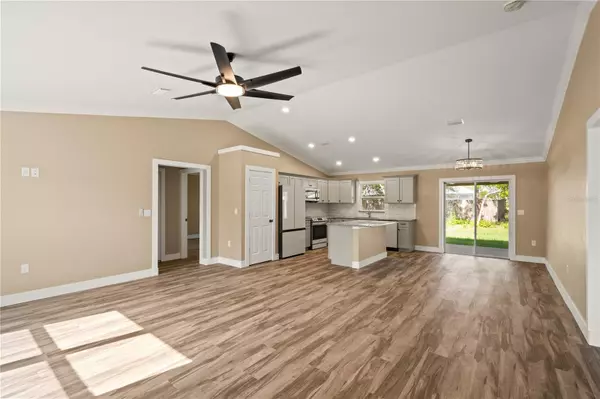$287,500
$294,000
2.2%For more information regarding the value of a property, please contact us for a free consultation.
3 Beds
2 Baths
1,541 SqFt
SOLD DATE : 09/13/2024
Key Details
Sold Price $287,500
Property Type Single Family Home
Sub Type Single Family Residence
Listing Status Sold
Purchase Type For Sale
Square Footage 1,541 sqft
Price per Sqft $186
Subdivision Marion Oaks Un Seven
MLS Listing ID O6193945
Sold Date 09/13/24
Bedrooms 3
Full Baths 2
HOA Y/N No
Originating Board Stellar MLS
Year Built 2024
Annual Tax Amount $718
Lot Size 10,018 Sqft
Acres 0.23
Lot Dimensions 81x125
Property Description
Welcome to your stunning new home in Marion Oaks Unit 7! This exquisite 3-bedroom, 2-bathroom.This stunning residence features high-end finishes and thoughtful details throughout, including granite countertops, top-of-the-line appliances, custom-designed stucco, and custom crown molding.
Step inside to find a spacious and inviting interior, perfect for both relaxing and entertaining. The open-concept layout seamlessly connects the living, dining, and kitchen areas, creating a cohesive and welcoming atmosphere.
Outside, the property boasts a fully sodded front and backyard, providing a beautiful outdoor space for enjoying the Florida sunshine. Additionally, the home's prime location offers easy access to highways, making commuting and exploring the surrounding area a breeze.
Don't miss out on this incredible opportunity to own a luxurious new home in Marion Oaks Unit 7. Schedule your showing today!
Location
State FL
County Marion
Community Marion Oaks Un Seven
Zoning R1
Interior
Interior Features Ceiling Fans(s), Crown Molding, High Ceilings
Heating Central
Cooling Central Air
Flooring Ceramic Tile, Laminate
Fireplace false
Appliance Dishwasher, Microwave, Range, Refrigerator
Laundry Electric Dryer Hookup
Exterior
Exterior Feature Sliding Doors
Garage Spaces 2.0
Utilities Available Cable Available, Electricity Available
Roof Type Shingle
Attached Garage true
Garage true
Private Pool No
Building
Entry Level One
Foundation Slab
Lot Size Range 0 to less than 1/4
Builder Name Seller
Sewer Septic Tank
Water Public
Structure Type Block
New Construction true
Others
Senior Community No
Ownership Fee Simple
Acceptable Financing Cash, Conventional, FHA, USDA Loan, VA Loan
Listing Terms Cash, Conventional, FHA, USDA Loan, VA Loan
Special Listing Condition None
Read Less Info
Want to know what your home might be worth? Contact us for a FREE valuation!

Our team is ready to help you sell your home for the highest possible price ASAP

© 2024 My Florida Regional MLS DBA Stellar MLS. All Rights Reserved.
Bought with PROFESSIONAL REALTY OF OCALA
GET MORE INFORMATION

Group Founder / Realtor® | License ID: 3102687






