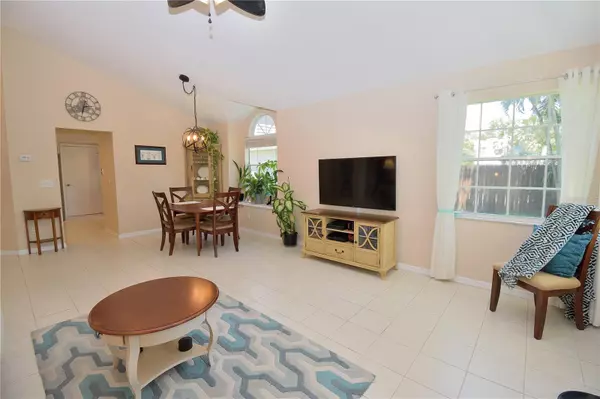$285,000
$299,000
4.7%For more information regarding the value of a property, please contact us for a free consultation.
2 Beds
2 Baths
1,041 SqFt
SOLD DATE : 09/12/2024
Key Details
Sold Price $285,000
Property Type Single Family Home
Sub Type Single Family Residence
Listing Status Sold
Purchase Type For Sale
Square Footage 1,041 sqft
Price per Sqft $273
Subdivision Greenbriar Village
MLS Listing ID O6210613
Sold Date 09/12/24
Bedrooms 2
Full Baths 2
Construction Status Financing
HOA Fees $94/qua
HOA Y/N Yes
Originating Board Stellar MLS
Year Built 1990
Annual Tax Amount $2,508
Lot Size 4,791 Sqft
Acres 0.11
Property Description
Welcome to Greenbriar Village, where beautiful oak trees line the streets of this well-cared-for subdivision in central Melbourne. Stepping into the home, high ceilings greet you, adding to the spacious feel of this cozy residence. The easy-to-navigate kitchen features stainless steel appliances and a pantry for extra storage. The open living area provides a comfortable space for relaxation and gatherings, while the bedrooms offer a peaceful retreat at the end of the day. Outside, enjoy a private backyard perfect for outdoor activities or simply unwinding in the fresh air. You are minutes from Wickham Park and the beaches are a short drive away too
Location
State FL
County Brevard
Community Greenbriar Village
Zoning R2(6)
Interior
Interior Features Ceiling Fans(s), High Ceilings, Living Room/Dining Room Combo, Open Floorplan, Primary Bedroom Main Floor, Walk-In Closet(s), Window Treatments
Heating Natural Gas
Cooling Central Air
Flooring Tile, Vinyl
Furnishings Unfurnished
Fireplace false
Appliance Dishwasher, Disposal, Gas Water Heater, Microwave, Range
Laundry Gas Dryer Hookup, In Kitchen, Washer Hookup
Exterior
Exterior Feature Sidewalk
Garage Spaces 2.0
Utilities Available Cable Available, Electricity Connected, Natural Gas Connected, Sewer Connected, Water Connected
View Garden
Roof Type Shingle
Porch Front Porch, Rear Porch
Attached Garage true
Garage true
Private Pool No
Building
Lot Description Irregular Lot
Story 1
Entry Level One
Foundation Slab
Lot Size Range 0 to less than 1/4
Sewer Public Sewer
Water Public
Structure Type Vinyl Siding,Wood Frame
New Construction false
Construction Status Financing
Others
Pets Allowed Yes
Senior Community No
Ownership Fee Simple
Monthly Total Fees $94
Acceptable Financing Cash, Conventional, FHA, VA Loan
Membership Fee Required Required
Listing Terms Cash, Conventional, FHA, VA Loan
Special Listing Condition None
Read Less Info
Want to know what your home might be worth? Contact us for a FREE valuation!

Our team is ready to help you sell your home for the highest possible price ASAP

© 2025 My Florida Regional MLS DBA Stellar MLS. All Rights Reserved.
Bought with EXP REALTY LLC
GET MORE INFORMATION
Group Founder / Realtor® | License ID: 3102687






