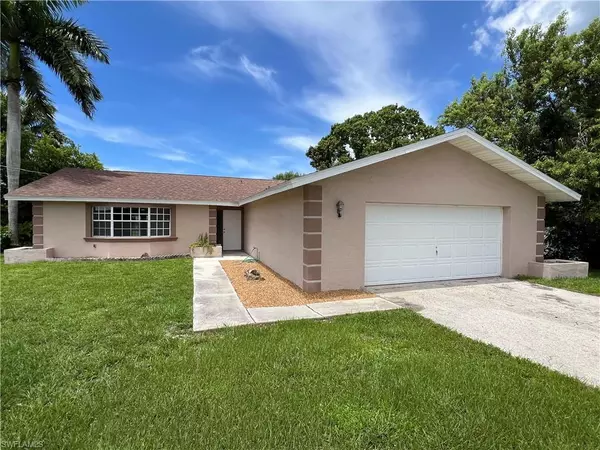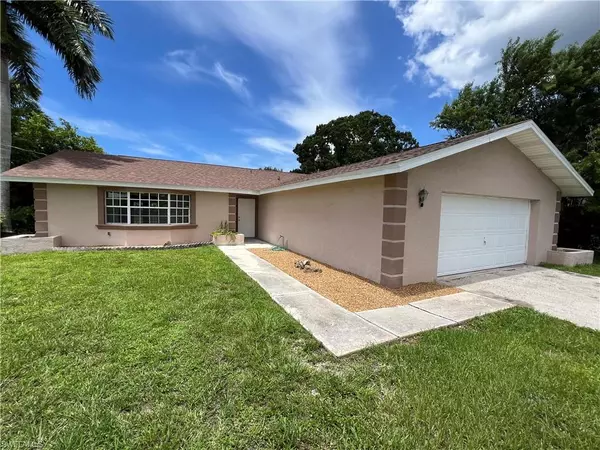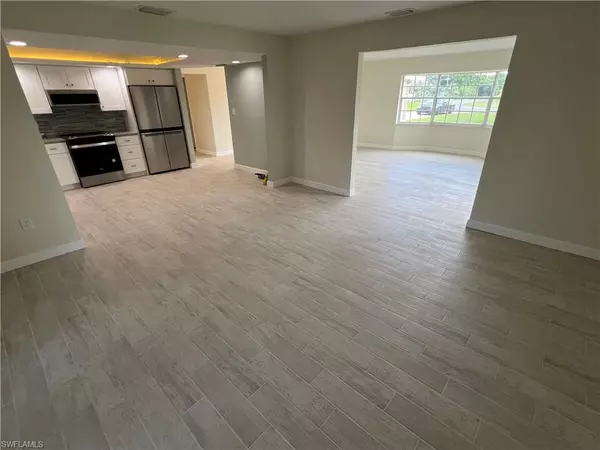$375,000
$374,900
For more information regarding the value of a property, please contact us for a free consultation.
4 Beds
2 Baths
1,983 SqFt
SOLD DATE : 09/13/2024
Key Details
Sold Price $375,000
Property Type Single Family Home
Sub Type Single Family Residence
Listing Status Sold
Purchase Type For Sale
Square Footage 1,983 sqft
Price per Sqft $189
Subdivision Candlewood Lake Estates
MLS Listing ID 224060320
Sold Date 09/13/24
Bedrooms 4
Full Baths 2
Originating Board Florida Gulf Coast
Year Built 1977
Annual Tax Amount $1,538
Tax Year 2023
Lot Size 0.780 Acres
Acres 0.78
Property Description
Welcome to 15700 Candle Drive, a redesigned home located on an oversized lot in sunny Fort Myers, just minutes away from the white sandy beaches. This four-bedroom home features a generously sized living area, spacious bedrooms, two-car garage, and new floors throughout. Recent upgrades that enhance its appeal are new stainless-steel appliances, updated kitchens and bathrooms, newer roof (2023), and fresh interior paint. Step outside to your own private oasis—with an oversized and private backyard, with plenty of room to add your very own custom pool and spa. It is the perfect perfect setting for soaking up the Southwest Florida lifestyle! End each day taking in the mesmerizing sunsets. conveniently located near the McGregor and the Iona area, this home grants quick and easy access to the river, Sanibel Island, and Fort Myers Beach. Enjoy the nearby dining, shopping, entertainment and hotels this area has to offer. Do not miss the opportunity to turn this property into a home!
Location
State FL
County Lee
Area Fm15 - Fort Myers Area
Zoning RS-1
Rooms
Dining Room Dining - Living
Interior
Interior Features Split Bedrooms, Family Room, Other
Heating Central Electric
Cooling Ceiling Fan(s), Central Electric
Flooring Tile
Window Features Single Hung
Appliance Dishwasher, Microwave, Range, Refrigerator/Freezer
Laundry Washer/Dryer Hookup
Exterior
Exterior Feature Room for Pool
Garage Spaces 2.0
Fence Fenced
Community Features None, No Subdivision, Non-Gated
Utilities Available Cable Available
Waterfront Description None
View Y/N Yes
View Landscaped Area
Roof Type Shingle
Street Surface Paved
Porch Screened Lanai/Porch, Patio
Garage Yes
Private Pool No
Building
Lot Description Oversize
Story 1
Sewer Central
Water Central
Level or Stories 1 Story/Ranch
Structure Type Concrete Block,Stucco
New Construction No
Others
HOA Fee Include None
Tax ID 36-45-23-12-00000.0310
Ownership Single Family
Acceptable Financing Buyer Finance/Cash
Listing Terms Buyer Finance/Cash
Read Less Info
Want to know what your home might be worth? Contact us for a FREE valuation!

Our team is ready to help you sell your home for the highest possible price ASAP
Bought with Royal Shell Real Estate, Inc.
GET MORE INFORMATION
Group Founder / Realtor® | License ID: 3102687






