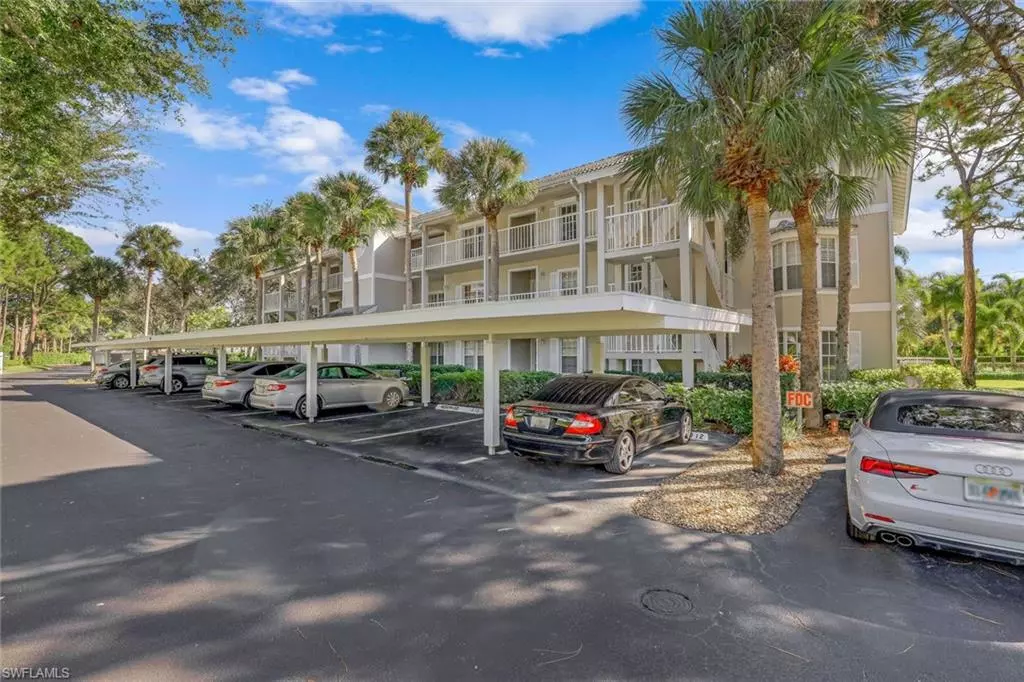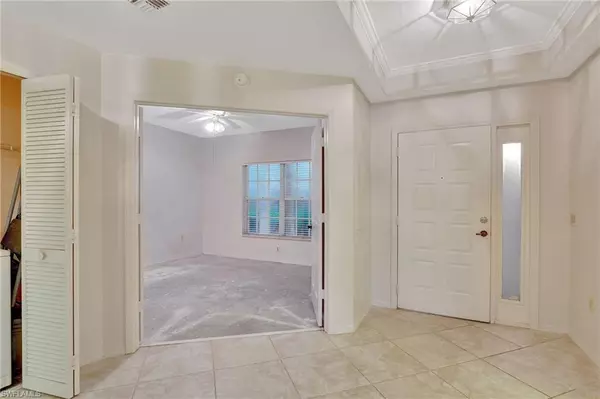$324,500
$349,999
7.3%For more information regarding the value of a property, please contact us for a free consultation.
2 Beds
2 Baths
1,403 SqFt
SOLD DATE : 09/10/2024
Key Details
Sold Price $324,500
Property Type Condo
Sub Type Low Rise (1-3)
Listing Status Sold
Purchase Type For Sale
Square Footage 1,403 sqft
Price per Sqft $231
Subdivision The Pines
MLS Listing ID 224062006
Sold Date 09/10/24
Style Garden Apt
Bedrooms 2
Full Baths 2
HOA Y/N Yes
Originating Board Naples
Year Built 1987
Annual Tax Amount $1,258
Tax Year 2023
Property Description
LOCATION LOCATION LOCATION near Pine Ridge Estates. Do not miss this hidden gem in north Naples that is just steps away from the community pool. This first floor 2BR/2BA condo has a large open floor plan with split bedrooms. The condo is in need of some TLC. The owner has started the rehabilitation by cleaning the condo out, removing all the carpet and padding, and painting. You can move right in after installing new flooring in the bedrooms or continue to rehabilitate. It is conveniently located to shopping, dining, entertaining, and the white sandy beaches at Vanderbilt Beach which are less than 5 min away. Enjoy the views from your lanai of beautiful mature trees and green area with a partial pool view while taking in the peaceful sounds of nature.
Location
State FL
County Collier
Area Na13 - Pine Ridge Area
Direction LOCATION, LOCATION, LOCATION-adjacent to Pine Ridge Estates to the east, directly across 41 from Pelican Bay's northern entrance, and just south of Vanderbilt Beach Rd and the Mercato.
Rooms
Primary Bedroom Level Master BR Ground
Master Bedroom Master BR Ground
Dining Room Dining - Living, Eat-in Kitchen
Interior
Interior Features Common Elevator, Split Bedrooms, Great Room, Wired for Data
Heating Central Electric
Cooling Ceiling Fan(s), Central Electric
Flooring Concrete, Tile
Window Features Single Hung
Appliance Dishwasher, Dryer, Microwave, Range, Refrigerator, Washer
Laundry Inside
Exterior
Exterior Feature Courtyard, Outdoor Kitchen, Outdoor Shower
Carport Spaces 1
Community Features BBQ - Picnic, Bike And Jog Path, Bike Storage, Pool, Community Room, Sidewalks, Street Lights, Vehicle Wash Area, Non-Gated
Utilities Available Cable Available
Waterfront Description None
View Y/N Yes
View Landscaped Area
Roof Type Tile
Street Surface Paved
Porch Screened Lanai/Porch
Garage No
Private Pool No
Building
Lot Description Zero Lot Line
Building Description Concrete Block,Stucco, Elevator
Faces LOCATION, LOCATION, LOCATION-adjacent to Pine Ridge Estates to the east, directly across 41 from Pelican Bay's northern entrance, and just south of Vanderbilt Beach Rd and the Mercato.
Sewer Assessment Paid
Water Assessment Paid
Architectural Style Garden Apt
Structure Type Concrete Block,Stucco
New Construction No
Schools
Elementary Schools Seagate
Middle Schools Pine Ridge
High Schools Barron Collier
Others
HOA Fee Include Irrigation Water,Maintenance Grounds,Legal/Accounting,Manager,Pest Control Exterior,Street Lights,Street Maintenance,Trash,Water
Tax ID 66781320001
Ownership Condo
Acceptable Financing Buyer Pays Title
Listing Terms Buyer Pays Title
Read Less Info
Want to know what your home might be worth? Contact us for a FREE valuation!

Our team is ready to help you sell your home for the highest possible price ASAP
Bought with John R Wood Properties
GET MORE INFORMATION
Group Founder / Realtor® | License ID: 3102687






