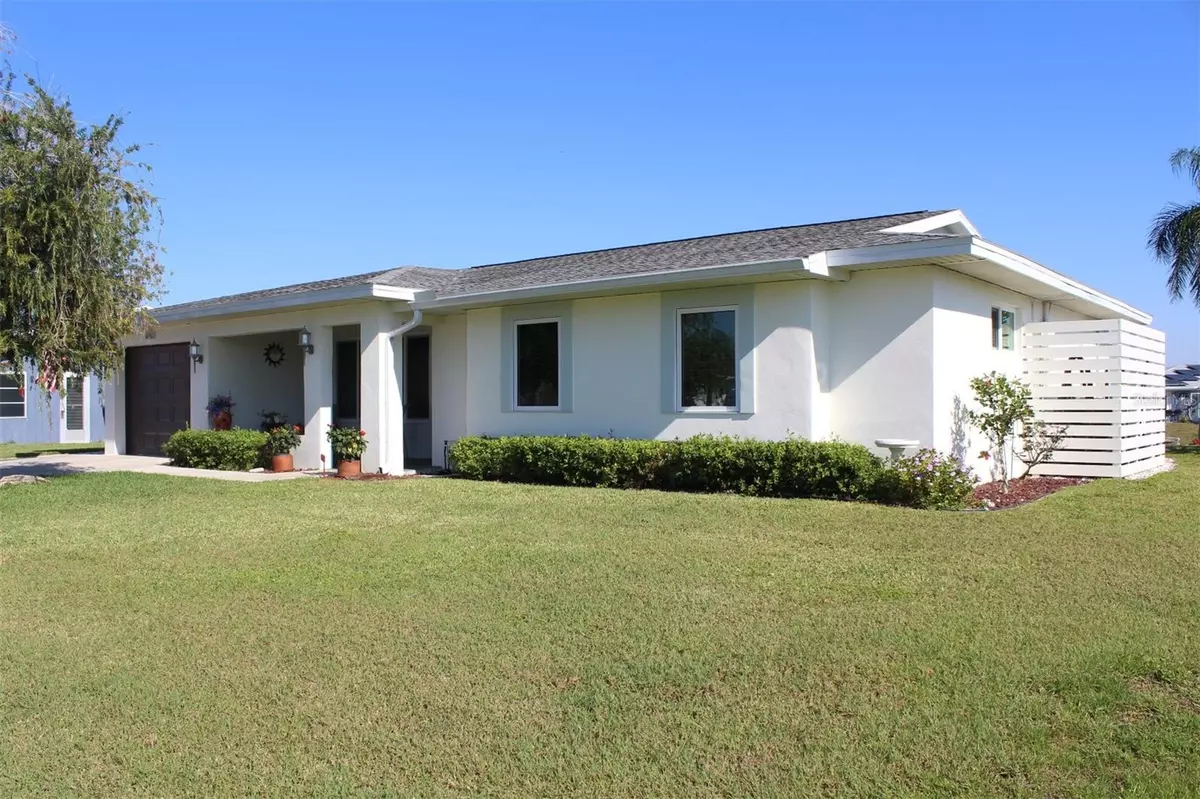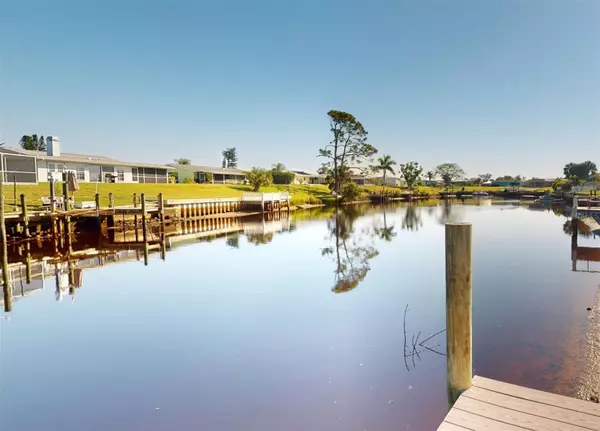$414,000
$425,000
2.6%For more information regarding the value of a property, please contact us for a free consultation.
3 Beds
2 Baths
1,562 SqFt
SOLD DATE : 09/02/2024
Key Details
Sold Price $414,000
Property Type Single Family Home
Sub Type Single Family Residence
Listing Status Sold
Purchase Type For Sale
Square Footage 1,562 sqft
Price per Sqft $265
Subdivision Port Charlotte Sub 42
MLS Listing ID C7488676
Sold Date 09/02/24
Bedrooms 3
Full Baths 2
Construction Status Appraisal,Financing
HOA Y/N No
Originating Board Stellar MLS
Year Built 1970
Annual Tax Amount $2,165
Lot Size 10,018 Sqft
Acres 0.23
Property Description
Looking for a waterfront home with GULF ACCESS for Great boating, fishing (either from your dock or on the river) and incredible manatee sightings? You will think you are walking into a brand new build, or that you just won the HGTV sweepstakes, when you enter this exquisitely updated home on the Otis Waterway. The owners renovated the floor plan creating a fabulous great room, 2 spacious bathrooms and 3 bedrooms. New roof and new HVAC system including new ductwork, electrical, plumbing…the list goes on- no detail overlooked. The kitchen invites you into the home and features ocean blue glass tile backsplash in the kitchen to carry the coastal vibe through the heart of the home. The white solid wood soft close cabinets and quartz countertops give a crisp clean look to the kitchen appointed with new black stainless appliances and an island with storage on both sides. The range is powered by propane gas and is complimented by a sleek modern vent hood. The Cortex luxury vinyl flooring carries from the great room throughout the entire home- down the hall to the two additional roomy bedrooms with bump out bench for reading or relaxing, into the now large second bath with the same coastal blue glass tile….follow down the hall to the spacious master with a luxurious master bath boasting the wave of blue tone glass tile once again. Wandering back through the home note the large laundry room with cabinet and shelving from an organizers dream! Let's not forget the florida room along the back of the home with windows across to bring the waterfront view inside. The home has new impact resistant windows in most areas, the windows on the back room have hurricane protection. The doors are also all new and hurricane rated- the front door is equipped with 3 additional latches that automatically secure the door for safety and wind resistance. Stroll out side through the Florida landscaping that leads you to not one but two patios- one for the sunset you can see to the west and one to sip your am coffee whilst seeing the glow of sunrise. Walk to the dock to witness many types of fish, turtles, birds and manatee. Set your boat in the water or add a lift (approved by the county -documentation available) This home has been professionally updated to create an inviting, safe and modern space. Make it a point to see this in person now and ask for the complete list of extras. Check out the video tour!
Location
State FL
County Sarasota
Community Port Charlotte Sub 42
Zoning RSF2
Interior
Interior Features Ceiling Fans(s), Eat-in Kitchen, Open Floorplan, Solid Surface Counters, Solid Wood Cabinets
Heating Central, Electric
Cooling Central Air
Flooring Vinyl
Fireplace false
Appliance Dishwasher, Dryer, Microwave, Range, Range Hood, Refrigerator, Washer
Laundry Inside, Laundry Room
Exterior
Exterior Feature Courtyard, Hurricane Shutters, Lighting, Rain Gutters, Storage
Garage Spaces 1.0
Utilities Available Cable Available, Electricity Connected, Propane, Public, Sewer Connected, Underground Utilities
Waterfront Description Canal - Brackish
View Y/N 1
Water Access 1
Water Access Desc Bay/Harbor,Canal - Brackish,Gulf/Ocean,Gulf/Ocean to Bay,Intracoastal Waterway,River
Roof Type Shingle
Attached Garage true
Garage true
Private Pool No
Building
Story 1
Entry Level One
Foundation Slab
Lot Size Range 0 to less than 1/4
Sewer Public Sewer
Water Public
Structure Type Block
New Construction false
Construction Status Appraisal,Financing
Schools
Middle Schools Heron Creek Middle
High Schools North Port High
Others
Senior Community No
Ownership Fee Simple
Acceptable Financing Cash, Conventional, FHA, VA Loan
Listing Terms Cash, Conventional, FHA, VA Loan
Special Listing Condition None
Read Less Info
Want to know what your home might be worth? Contact us for a FREE valuation!

Our team is ready to help you sell your home for the highest possible price ASAP

© 2025 My Florida Regional MLS DBA Stellar MLS. All Rights Reserved.
Bought with MICHAEL SAUNDERS & COMPANY
GET MORE INFORMATION
Group Founder / Realtor® | License ID: 3102687






