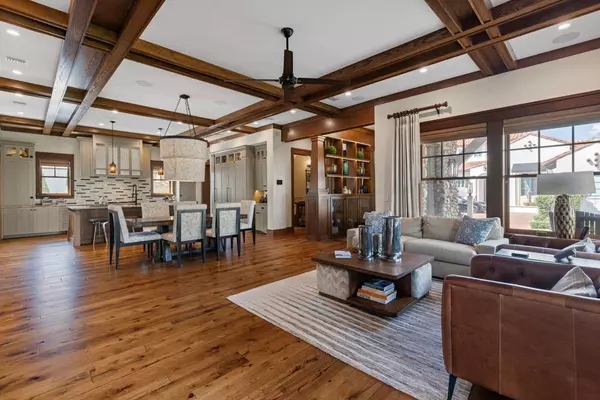$5,050,000
$5,199,000
2.9%For more information regarding the value of a property, please contact us for a free consultation.
4 Beds
5 Baths
3,208 SqFt
SOLD DATE : 09/04/2024
Key Details
Sold Price $5,050,000
Property Type Single Family Home
Sub Type Single Family Residence
Listing Status Sold
Purchase Type For Sale
Square Footage 3,208 sqft
Price per Sqft $1,574
Subdivision Golden Oak Ph 5
MLS Listing ID O6211509
Sold Date 09/04/24
Bedrooms 4
Full Baths 4
Half Baths 1
HOA Fees $816/ann
HOA Y/N Yes
Originating Board Stellar MLS
Year Built 2020
Annual Tax Amount $43,407
Lot Size 7,405 Sqft
Acres 0.17
Property Description
Overlooking cozy Lullaby Park sits this enchanting cottage awaiting your discovery. Distinctive Craftsman architecture with beautiful stone accents sets a welcoming tone for this picture-perfect haven. Upon entry from the two-sided covered porch, discover the open great room accented with custom ceiling beams and intricate custom carpentry features. The gourmet kitchen is sure to delight with a distinctive granite island, hidden pantry cabinetry, and a LaCornue gas range. For the ultimate in relaxation, the elegant owner's suite boasts a spacious ensuite bath with a freestanding, copper-finish tub. Guests alike will relish the two whimsical, Disney-themed guest suites and a quaint loft area with bunks. For a seamless indoor-outdoor lifestyle, the generous outdoor living space features a summer kitchen overlooking the relaxing pool and spa. Golden Oak at Walt Disney World Resort(R) is a residential resort community where families can live in the embrace of luxury, privacy, and the magic of Disney. This gated community features distinctive neighborhoods of magnificent homes, expansive natural preserves, and inviting amenities - including access to Golden Oak's private clubhouse, Summerhouse, with superb food offerings served in a casually elegant dining room, courtyards, pool area, fitness facilities, and family room. In addition, residents have access to Club Life, Your Special Connection to the Magic , including access to the Golden Oak Member Services team, park transportation, signature club events, theme park experiences, and much, much more. Also at Golden Oak is the Four Seasons Resort Orlando at Walt Disney World Resort, which hosts and 18-hole Tranquilo golf course, full-service spa, meeting facilities, and superlative restaurants
Location
State FL
County Orange
Community Golden Oak Ph 5
Zoning P-D
Rooms
Other Rooms Great Room, Loft
Interior
Interior Features Built-in Features, Crown Molding, Open Floorplan, Primary Bedroom Main Floor, Solid Surface Counters, Stone Counters, Thermostat, Walk-In Closet(s), Window Treatments
Heating Central, Electric, Zoned
Cooling Central Air, Zoned
Flooring Carpet, Hardwood, Other, Travertine, Wood
Furnishings Furnished
Fireplace false
Appliance Dishwasher, Disposal, Dryer, Exhaust Fan, Freezer, Microwave, Range, Range Hood, Refrigerator, Washer, Wine Refrigerator
Laundry Inside, Laundry Room, Washer Hookup
Exterior
Exterior Feature French Doors, Irrigation System, Outdoor Grill, Outdoor Kitchen, Private Mailbox, Sidewalk
Parking Features Golf Cart Garage
Garage Spaces 3.0
Pool In Ground, Lighting
Community Features Clubhouse, Deed Restrictions, Fitness Center, Gated Community - Guard, Golf Carts OK, Irrigation-Reclaimed Water, Park, Playground, Pool, Restaurant, Sidewalks
Utilities Available BB/HS Internet Available, Cable Connected, Electricity Connected, Fiber Optics, Natural Gas Connected, Sewer Connected, Street Lights, Underground Utilities, Water Connected
Amenities Available Basketball Court, Park, Pickleball Court(s), Playground, Security
View Park/Greenbelt
Roof Type Other
Porch Covered, Deck, Front Porch, Patio, Side Porch
Attached Garage false
Garage true
Private Pool Yes
Building
Lot Description Corner Lot, In County, Landscaped, Sidewalk, Paved
Story 2
Entry Level Two
Foundation Stem Wall
Lot Size Range 0 to less than 1/4
Sewer Public Sewer
Water Public
Architectural Style Cottage, Craftsman
Structure Type Block,Stone,Stucco,Wood Frame
New Construction false
Schools
Elementary Schools Castleview Elementary
Middle Schools Horizon West Middle School
High Schools Windermere High School
Others
Pets Allowed Breed Restrictions, Cats OK, Dogs OK, Number Limit
HOA Fee Include Security
Senior Community No
Ownership Fee Simple
Monthly Total Fees $3, 174
Acceptable Financing Cash, Conventional
Membership Fee Required Required
Listing Terms Cash, Conventional
Num of Pet 4
Special Listing Condition None
Read Less Info
Want to know what your home might be worth? Contact us for a FREE valuation!

Our team is ready to help you sell your home for the highest possible price ASAP

© 2025 My Florida Regional MLS DBA Stellar MLS. All Rights Reserved.
Bought with GOLDEN OAK REALTY
GET MORE INFORMATION
Group Founder / Realtor® | License ID: 3102687






