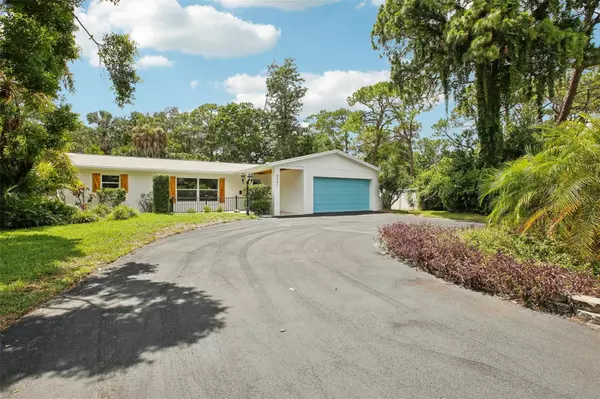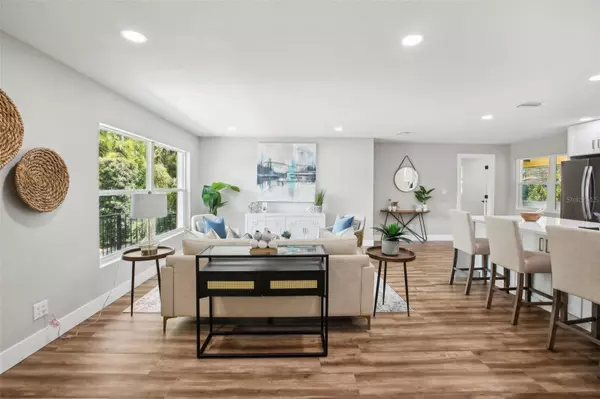$605,000
$589,900
2.6%For more information regarding the value of a property, please contact us for a free consultation.
3 Beds
2 Baths
1,796 SqFt
SOLD DATE : 08/29/2024
Key Details
Sold Price $605,000
Property Type Single Family Home
Sub Type Single Family Residence
Listing Status Sold
Purchase Type For Sale
Square Footage 1,796 sqft
Price per Sqft $336
Subdivision Bay Vista Forrest
MLS Listing ID T3533140
Sold Date 08/29/24
Bedrooms 3
Full Baths 2
HOA Y/N No
Originating Board Stellar MLS
Year Built 1973
Annual Tax Amount $1,285
Lot Size 10,454 Sqft
Acres 0.24
Lot Dimensions 86x116
Property Description
Offering a 1% buydown with preferred lender. Stunning 1800sq ft 3 bed 2 bath block home with 2 car attached garage in south Saint Pete just .4 miles from a public boat launch and 10 min from downtown. 2024 impact windows and a/c will be sure to keep electric bills low. PVC plumbing (no cast iron). Luxury vinyl flooring throughout with modern and extra tall trim. Incredible quartz surfaces throughout with huge waterfall island. Bathrooms are first class especially the master with huge wet room featuring 67" soaker tub, his and hers body jets, and rainfall head. New sprinkler system. One of the best things about this property is that there are no neighbors behind you or to your side due to forest bluff park, this in addition to the amazing landscape, offers you the quiet respite from your busy schedule to enjoy your pool or lay out on your expansive deck in privacy. 2018 newer roof.
Location
State FL
County Pinellas
Community Bay Vista Forrest
Direction S
Interior
Interior Features Eat-in Kitchen, Solid Surface Counters, Solid Wood Cabinets, Walk-In Closet(s)
Heating Electric, Heat Pump
Cooling Central Air
Flooring Luxury Vinyl
Fireplace false
Appliance Dishwasher, Disposal, Dryer, Electric Water Heater, Range, Refrigerator, Washer
Laundry Inside
Exterior
Exterior Feature Irrigation System
Garage Spaces 2.0
Pool Above Ground, Deck
Utilities Available Public
View Y/N 1
Roof Type Shingle
Porch Covered
Attached Garage true
Garage true
Private Pool Yes
Building
Story 1
Entry Level One
Foundation Slab
Lot Size Range 0 to less than 1/4
Sewer Public Sewer
Water Public
Structure Type Block
New Construction false
Others
Senior Community No
Ownership Fee Simple
Acceptable Financing Cash, Conventional, FHA
Listing Terms Cash, Conventional, FHA
Special Listing Condition None
Read Less Info
Want to know what your home might be worth? Contact us for a FREE valuation!

Our team is ready to help you sell your home for the highest possible price ASAP

© 2025 My Florida Regional MLS DBA Stellar MLS. All Rights Reserved.
Bought with RE/MAX ELITE REALTY
GET MORE INFORMATION
Group Founder / Realtor® | License ID: 3102687






