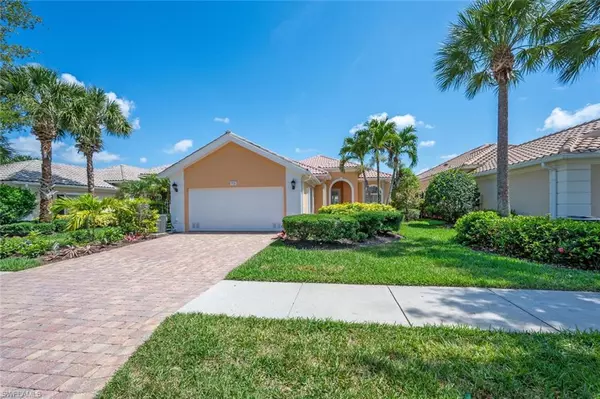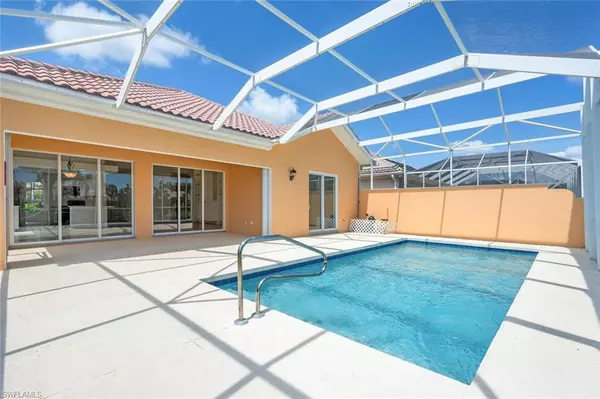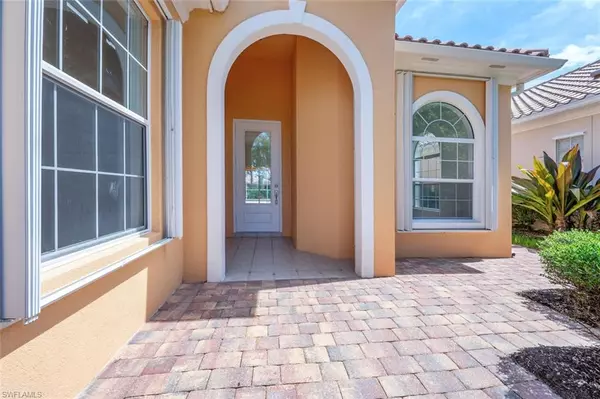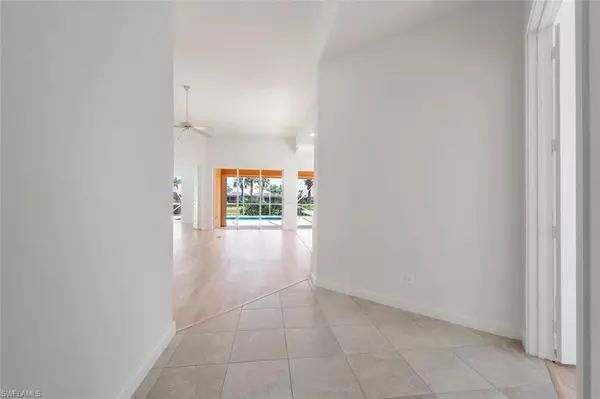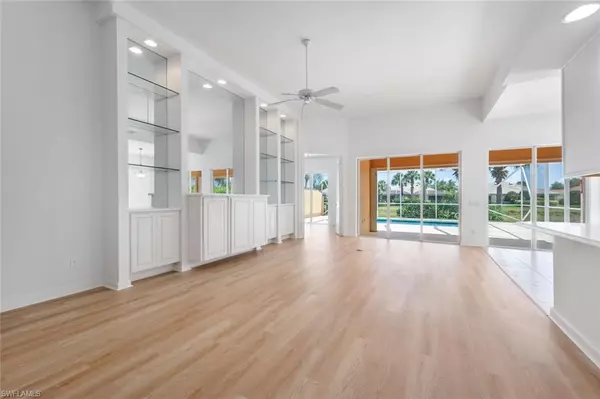$669,000
$699,000
4.3%For more information regarding the value of a property, please contact us for a free consultation.
3 Beds
3 Baths
1,983 SqFt
SOLD DATE : 08/27/2024
Key Details
Sold Price $669,000
Property Type Single Family Home
Sub Type Single Family Residence
Listing Status Sold
Purchase Type For Sale
Square Footage 1,983 sqft
Price per Sqft $337
Subdivision Verona Walk
MLS Listing ID 224047058
Sold Date 08/27/24
Bedrooms 3
Full Baths 2
Half Baths 1
HOA Y/N Yes
Originating Board Naples
Year Built 2006
Annual Tax Amount $6,270
Tax Year 2023
Lot Size 6,969 Sqft
Acres 0.16
Property Description
UNHEARD OF POOL HOME IN VERONA WALK UNDER $700,000!, Three bedrooms/two bath with den, with heated pool! original DiVosta built. This poured concrete, Oakmont single family home is located in the gated community of Verona Walk. A covered, tiled entry leads to the glass front door. The split bedroom, open concept floorplan is perfect for entertaining guests. New luxury vinyl plank flooring in main living areas, den and bedrooms, new stainless steel kitchen appliances, A/C was replaced last year, All the interior has just been painted. A central kitchen adjoins the dining area and lounging space. The primary bedroom has a hall of closets leading to the ensuite bath with dual entry shower, jetted, soaking tub, two vanities each with their own sink and a make-up counter. A full laundry with storage and sink is located off the spacious two car garage. The back bank of sliding doors leads to a covered lanai opening into your screen enclosed cage with heated pool. Air Conditioning replaced in 2023! At its center of the community, which is just a short stroll away, you can find a cafe, ice cream parlor, hair salon, gas station and post office, a resort pool, pickleball, a fitness center, miles of walking trails and much more are available for your enjoyment. Verona Walk is SW Florida living at its best.
Location
State FL
County Collier
Area Na37 - East Collier S/O 75 E/O 9
Rooms
Dining Room Dining - Living
Interior
Interior Features Split Bedrooms, Den - Study, Built-In Cabinets, Wired for Data, Closet Cabinets, Volume Ceiling
Heating Central Electric
Cooling Ceiling Fan(s), Central Electric
Flooring Tile, Vinyl
Window Features Single Hung,Sliding,Shutters - Manual
Appliance Cooktop, Dishwasher, Disposal, Dryer, Microwave, Range, Refrigerator
Laundry Inside, Sink
Exterior
Exterior Feature None
Garage Spaces 2.0
Pool Community Lap Pool, In Ground, Equipment Stays, Electric Heat
Community Features Basketball, Beauty Salon, Bike And Jog Path, Bocce Court, Clubhouse, Pool, Fitness Center, Internet Access, Library, Pickleball, Playground, Restaurant, Sidewalks, Street Lights, Tennis Court(s), Gated
Utilities Available Underground Utilities, Cable Available
Waterfront Description Lake Front
View Y/N No
View Lake
Roof Type Tile
Porch Screened Lanai/Porch
Garage Yes
Private Pool Yes
Building
Lot Description Regular
Story 1
Sewer Central
Water Central
Level or Stories 1 Story/Ranch
Structure Type Concrete Block,Stucco
New Construction No
Others
HOA Fee Include Cable TV,Insurance,Internet,Maintenance Grounds,Legal/Accounting,Manager,Pest Control Exterior,Reserve,Security,Street Lights,Street Maintenance
Tax ID 79904126066
Ownership Single Family
Security Features Smoke Detectors
Acceptable Financing Buyer Finance/Cash
Listing Terms Buyer Finance/Cash
Read Less Info
Want to know what your home might be worth? Contact us for a FREE valuation!

Our team is ready to help you sell your home for the highest possible price ASAP
Bought with Downing Frye Realty Inc.
GET MORE INFORMATION
Group Founder / Realtor® | License ID: 3102687


