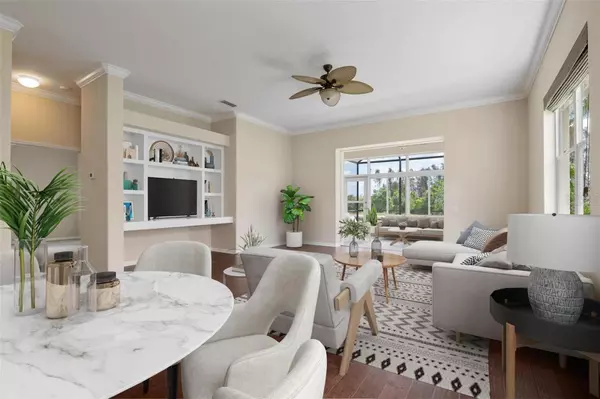$505,000
$529,200
4.6%For more information regarding the value of a property, please contact us for a free consultation.
3 Beds
2 Baths
1,906 SqFt
SOLD DATE : 08/30/2024
Key Details
Sold Price $505,000
Property Type Single Family Home
Sub Type Single Family Residence
Listing Status Sold
Purchase Type For Sale
Square Footage 1,906 sqft
Price per Sqft $264
Subdivision Pelican Pointe Golf & Country Club
MLS Listing ID N6132678
Sold Date 08/30/24
Bedrooms 3
Full Baths 2
Construction Status Other Contract Contingencies
HOA Fees $373/qua
HOA Y/N Yes
Originating Board Stellar MLS
Year Built 1996
Annual Tax Amount $5,351
Lot Size 6,098 Sqft
Acres 0.14
Property Description
JUST REDUCED. A Florida resort-like lifestyle awaits you at Pelican Pointe with this move-in ready 3-bedroom 2-bath home, located on a scenic lot overlooking a pond and greenbelt, which may be viewed from most rooms and is especially nice from the enclosed lanai and the screened patio.
An open floor plan from the eat-in kitchen to the combined dining room/great room and lanai lets the hosts enjoy their family and guests while entertaining.
The spacious primary suite includes a large walk-in closet and a well-planned bathroom. The additional two bedrooms are generously sized, one with double doors which could easily be a den, office or TV room. One is arranged with double doors and could easily be a den, office or TV room. Next to the garage is a flexible "whatever-you-want-it-to-be" room with a pocket door that might convert to a pantry or small office.
Major improvements to this home include a roof replacement in 2016 and a new high-capacity AC/heating system. Additionally, the kitchen appliances have been recently updated.
This home is situated within the award-winning Pelican Pointe Golf & Country Club, a 27-hole championship golf course community. Social membership to the clubhouse, use of the tennis and pickleball courts, fitness center, and junior Olympic-size heated swimming pool are included with the purchase of this home. Pelican Pointe is centrally located near shopping and restaurants and is one of the closest gated communities to historic downtown Venice and Venice Beach.
Location
State FL
County Sarasota
Community Pelican Pointe Golf & Country Club
Zoning RSF3
Interior
Interior Features Eat-in Kitchen, High Ceilings, Living Room/Dining Room Combo, Open Floorplan, Split Bedroom, Stone Counters, Walk-In Closet(s), Window Treatments
Heating Central, Electric
Cooling Central Air
Flooring Carpet, Ceramic Tile, Hardwood
Furnishings Unfurnished
Fireplace false
Appliance Dishwasher, Dryer, Microwave, Range, Refrigerator, Washer
Laundry In Garage
Exterior
Exterior Feature Irrigation System, Sidewalk, Sliding Doors
Parking Features Garage Door Opener
Garage Spaces 2.0
Community Features Deed Restrictions, Golf Carts OK, Golf, Pool, Sidewalks, Tennis Courts
Utilities Available Cable Connected, Public, Sewer Connected, Water Connected
Amenities Available Cable TV, Clubhouse, Fitness Center, Gated, Golf Course, Pickleball Court(s), Pool, Recreation Facilities, Security, Tennis Court(s)
View Park/Greenbelt, Water
Roof Type Concrete,Tile
Porch Enclosed, Patio, Rear Porch, Screened
Attached Garage true
Garage true
Private Pool No
Building
Lot Description Landscaped, Near Golf Course, Sidewalk, Paved, Private
Entry Level One
Foundation Slab
Lot Size Range 0 to less than 1/4
Sewer Public Sewer
Water Public
Architectural Style Florida
Structure Type Block,Stucco
New Construction false
Construction Status Other Contract Contingencies
Schools
Elementary Schools Garden Elementary
Middle Schools Venice Area Middle
High Schools Venice Senior High
Others
Pets Allowed Yes
HOA Fee Include Guard - 24 Hour,Cable TV,Common Area Taxes,Pool,Maintenance Grounds,Management,Private Road,Recreational Facilities,Trash
Senior Community No
Ownership Fee Simple
Monthly Total Fees $373
Acceptable Financing Cash, Conventional
Membership Fee Required Required
Listing Terms Cash, Conventional
Special Listing Condition None
Read Less Info
Want to know what your home might be worth? Contact us for a FREE valuation!

Our team is ready to help you sell your home for the highest possible price ASAP

© 2025 My Florida Regional MLS DBA Stellar MLS. All Rights Reserved.
Bought with COLDWELL BANKER REALTY
GET MORE INFORMATION
Group Founder / Realtor® | License ID: 3102687






