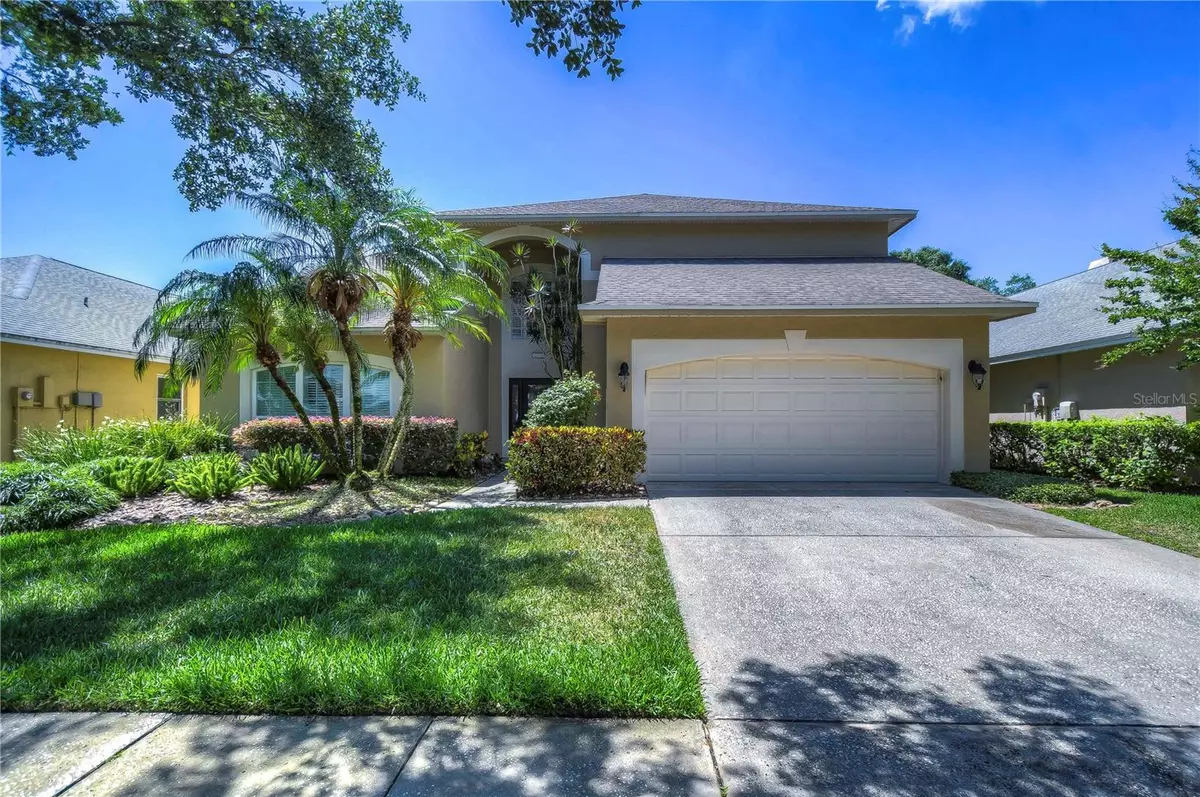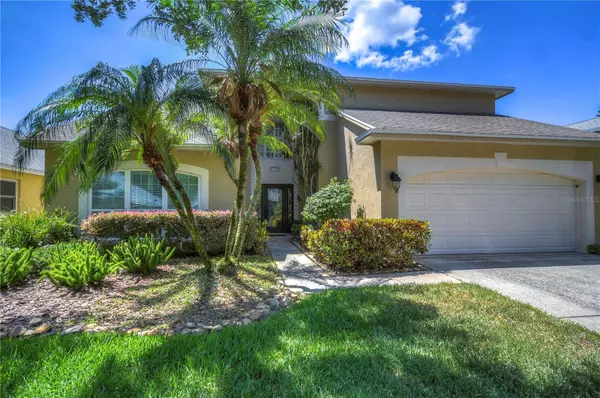$565,000
$575,000
1.7%For more information regarding the value of a property, please contact us for a free consultation.
3 Beds
3 Baths
2,342 SqFt
SOLD DATE : 08/27/2024
Key Details
Sold Price $565,000
Property Type Single Family Home
Sub Type Single Family Residence
Listing Status Sold
Purchase Type For Sale
Square Footage 2,342 sqft
Price per Sqft $241
Subdivision Cheval
MLS Listing ID T3530530
Sold Date 08/27/24
Bedrooms 3
Full Baths 2
Half Baths 1
Construction Status Financing,Inspections
HOA Fees $153/qua
HOA Y/N Yes
Originating Board Stellar MLS
Year Built 1992
Annual Tax Amount $3,700
Lot Size 3,920 Sqft
Acres 0.09
Lot Dimensions 57x70
Property Description
Do not miss out on Rare OPPORTUNITY to purchase this golf view 2 story home in EAST CHEVAL on a quiet tree lined street with sidewalks. Research supports that seldom does a home become available on Rue Loire. This short cul-de-sac street is located within minutes of the front Dale Mabry main gate as well as the private Club at Cheval and golf course. The other two gates, all manned 24/7, are easily accessible and may be used depending upon your destination. Available to you also is the public TPC golf course and clubhouse. This home was built by Bay Hill Homes with continued quality through the care and updating from its long time owners. NEW ROOF INSTALLED JUNE 2024 WITH A 25 YEAR WARRANTY! Curb appeal is enhanced by mature landscaping and elegant glass front door with matching sidelights. Enjoy this comfortable floor plan whether you are relaxing or entertaining. Freshly and tastefully painted breakfast area with Universal Khaki, Master bedroom with Universal Khaki and second floor bedroom/studio with Sedate Grey and accent wall in Anonymous. Hall, foyer and livingroom painted about a year ago with Master bath painted more recently, all with quality Sherwin Williams paint. First floor features a large master with updated ensuite bath which has 2 sinks, separate tub and shower plus walk in closet with built-ins. There is an updated half bath on the first floor. Living room and foyer each receive impressive open split stairway from 2nd floor. Family room with built-in and natural gas fireplace as well as large sliders leading to screened lanai. Updated kitchen includes newer electric range with double ovens (one is convection), refrigerator, built-in under counter microwave, Bosch dishwasher, 2024 disposal and dinette area. Laundry room includes newer washer and dryer. Upstairs features 2 bedrooms (one with cork flooring perfect for either a bedroom or exercise/hobby/office) and a full bath. Shaded mornings and sunset evenings are the usual occurrence from the privacy of your newer screened lanai with pavers and mature landscaping. Adding to this appeal are tastefully addressed window treatments including plantation shutters and all light fixtures including the foyer fixture as well as interior paint colors. Two newer A/C's – 2020 and 2023, were serviced May 2024. The 2 car garage has one remote and houses newer natural gas tankless hot water heater, owned water softener, custom cabinets creating more storage plus work area with sink, attic access (the other one is in upstairs hallway). Owner is leaving ladder. House has an abundance of storage. Call today for your private showing!
Location
State FL
County Hillsborough
Community Cheval
Zoning PD
Interior
Interior Features Ceiling Fans(s), High Ceilings, Living Room/Dining Room Combo, Primary Bedroom Main Floor, Vaulted Ceiling(s), Walk-In Closet(s), Window Treatments
Heating Central, Electric
Cooling Central Air
Flooring Carpet, Cork, Tile
Fireplaces Type Gas
Fireplace true
Appliance Dishwasher, Disposal, Dryer, Microwave, Range, Refrigerator, Tankless Water Heater, Washer, Water Softener
Laundry Inside, Laundry Room
Exterior
Exterior Feature Irrigation System, Sidewalk, Sliding Doors
Parking Features Driveway, Garage Door Opener
Garage Spaces 2.0
Community Features Deed Restrictions, Gated Community - Guard, Golf, Playground, Sidewalks
Utilities Available Cable Available, Electricity Connected, Street Lights, Underground Utilities, Water Connected
Amenities Available Fence Restrictions, Gated
View Golf Course
Roof Type Shingle
Porch Patio, Screened
Attached Garage true
Garage true
Private Pool No
Building
Lot Description In County, Near Golf Course, Sidewalk, Paved
Story 2
Entry Level Two
Foundation Slab
Lot Size Range 0 to less than 1/4
Sewer Public Sewer
Water Public
Structure Type Stucco,Wood Frame
New Construction false
Construction Status Financing,Inspections
Schools
Elementary Schools Mckitrick-Hb
Middle Schools Martinez-Hb
High Schools Steinbrenner High School
Others
Pets Allowed Yes
HOA Fee Include Guard - 24 Hour,Private Road
Senior Community No
Ownership Fee Simple
Monthly Total Fees $153
Acceptable Financing Cash, Conventional
Membership Fee Required Required
Listing Terms Cash, Conventional
Special Listing Condition None
Read Less Info
Want to know what your home might be worth? Contact us for a FREE valuation!

Our team is ready to help you sell your home for the highest possible price ASAP

© 2025 My Florida Regional MLS DBA Stellar MLS. All Rights Reserved.
Bought with EXP REALTY LLC
GET MORE INFORMATION
Group Founder / Realtor® | License ID: 3102687






