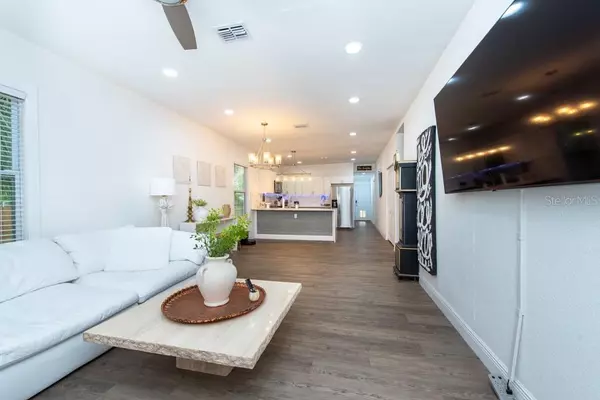$365,000
$365,000
For more information regarding the value of a property, please contact us for a free consultation.
3 Beds
2 Baths
1,276 SqFt
SOLD DATE : 08/29/2024
Key Details
Sold Price $365,000
Property Type Single Family Home
Sub Type Single Family Residence
Listing Status Sold
Purchase Type For Sale
Square Footage 1,276 sqft
Price per Sqft $286
Subdivision Tampas North Side Country Clu
MLS Listing ID T3512823
Sold Date 08/29/24
Bedrooms 3
Full Baths 2
Construction Status No Contingency
HOA Y/N No
Originating Board Stellar MLS
Year Built 1935
Annual Tax Amount $2,533
Lot Size 7,840 Sqft
Acres 0.18
Lot Dimensions 67x130
Property Description
VERY MOTIVATED SELLERS!! Nestled in the heart of Forest Hills, this stunning bungalow has been fully renovated to perfection. This 3-bedroom, 2-bathroom, 1,276 sqft home was stripped down to its core and meticulously restored, with every detail carefully considered, offering a seamless blend of classic charm and modern comfort.
No expense has been spared on this home's renovation, with all major components replaced and permitted. Enjoy peace of mind knowing that everything is brand new, including the roof, HVAC system with new ductwork, electric panel and wiring, plumbing, tankless water heater, smart thermostat, and impact windows.
Step inside to discover a thoughtfully designed open floor plan, accentuated by high ceilings and waterproof vinyl flooring throughout. The kitchen is a chef's dream, boasting new quartz countertops with a waterfall edge, new shaker cabinets, and new stainless steel appliances.
The spacious owner's suite is a true retreat, featuring two walk-in closets, a luxurious bathroom with new shower tiles, and a stylish vanity. Energy efficiency is paramount, with all drywall and insulation replaced for maximum insulation.
Outside, the fully fenced backyard offers ample space and privacy, complete with an oversized detached garage that can serve as covered parking, storage, or a workshop. There's even room for your boat, RV, or other recreational vehicles.
This bungalow is a rare find, offering the charm of a bygone era with the convenience of modern living. Don't miss the opportunity to make this exquisite home yours—schedule your appointment today!
Location
State FL
County Hillsborough
Community Tampas North Side Country Clu
Zoning RS-50
Rooms
Other Rooms Attic
Interior
Interior Features Built-in Features, Ceiling Fans(s), Eat-in Kitchen, High Ceilings, Living Room/Dining Room Combo, Open Floorplan, Primary Bedroom Main Floor, Solid Surface Counters, Stone Counters, Walk-In Closet(s)
Heating Central
Cooling Central Air
Flooring Ceramic Tile, Laminate
Fireplace false
Appliance Convection Oven, Dishwasher, Disposal, Electric Water Heater, Ice Maker, Microwave, Refrigerator, Tankless Water Heater
Laundry In Kitchen, Inside, Laundry Closet
Exterior
Exterior Feature Dog Run, Lighting, Sidewalk, Storage
Garage Driveway, Electric Vehicle Charging Station(s), Garage Door Opener, Off Street, Parking Pad, RV Parking, Tandem, Workshop in Garage
Garage Spaces 1.0
Fence Fenced
Community Features Park
Utilities Available BB/HS Internet Available, Cable Available, Electricity Connected, Fiber Optics, Fire Hydrant, Public, Sewer Available, Sewer Connected, Street Lights
Waterfront false
Roof Type Shingle
Porch Covered, Deck, Front Porch
Attached Garage false
Garage true
Private Pool No
Building
Lot Description City Limits, Near Golf Course, Near Public Transit, Paved
Story 1
Entry Level One
Foundation Crawlspace
Lot Size Range 0 to less than 1/4
Sewer Public Sewer
Water Public
Architectural Style Bungalow
Structure Type Stucco,Wood Frame
New Construction false
Construction Status No Contingency
Schools
Elementary Schools Forest Hills-Hb
Middle Schools Adams-Hb
High Schools Chamberlain-Hb
Others
Senior Community No
Ownership Fee Simple
Acceptable Financing Cash, Conventional
Listing Terms Cash, Conventional
Special Listing Condition None
Read Less Info
Want to know what your home might be worth? Contact us for a FREE valuation!

Our team is ready to help you sell your home for the highest possible price ASAP

© 2024 My Florida Regional MLS DBA Stellar MLS. All Rights Reserved.
Bought with LPT REALTY LLC
GET MORE INFORMATION

Group Founder / Realtor® | License ID: 3102687






