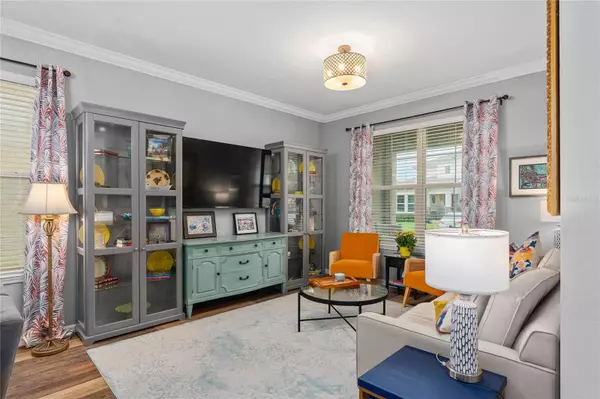$965,000
$975,000
1.0%For more information regarding the value of a property, please contact us for a free consultation.
5 Beds
4 Baths
3,653 SqFt
SOLD DATE : 08/28/2024
Key Details
Sold Price $965,000
Property Type Single Family Home
Sub Type Single Family Residence
Listing Status Sold
Purchase Type For Sale
Square Footage 3,653 sqft
Price per Sqft $264
Subdivision Windermere Trls Ph 4A
MLS Listing ID O6224726
Sold Date 08/28/24
Bedrooms 5
Full Baths 4
HOA Fees $81/qua
HOA Y/N Yes
Originating Board Stellar MLS
Year Built 2015
Annual Tax Amount $10,595
Lot Size 7,405 Sqft
Acres 0.17
Property Description
Your dream home in the sought-after Windermere Trails community sits on a fantastic lot with no rear neighbors, giving you views of the Disney fireworks. This spacious gem spans over 3650 square feet, with 5 bedrooms and 4 full bathrooms – including a private suite downstairs with an ensuite bathroom and walk in closet. Plus, a bonus room upstairs is ready to be your playroom, theater, or sixth bedroom.
The heart of this home is the stylish kitchen with quartz countertops, ceiling height cabinets, KitchenAid stainless steel appliances and a custom plaster-look, exterior venting hood.
The covered lanai comes complete with an outdoor kitchen, hanging daybed swing and motorized retractable screens. The heated saltwater pool features a sun shelf with a bubbling water feature, color changing lighting, brick pavers and travertine coping.
Luxury vinyl plank and tile flooring throughout – no carpet in the entire house! A formal living area can transform into your personal office space. A large three car garage includes a second washer and dryer set and the coveted garage fridge. Storage galore includes walk-in closets in every bedroom, two walk-in closets in the primary bedroom and additional built-ins throughout.
This home was built by Beazer Homes in 2015 and boasts an Energy Star certification, an 18 Seer & 15 Seer HVAC system, a hybrid water heater, solar attic fan, solar skylight tubes, Low E windows, and a Wi-Fi irrigation system.
Windermere Trails resort-style amenities include a pool with views of Lake Reams, a splash pad, BBQ area, a park for watching fireworks, playground, dog park, and scenic running and bike trails. You're minutes away from Lakeside Village and Winter Garden Village, top-rated schools, and easy access to major highways and theme parks.
Location
State FL
County Orange
Community Windermere Trls Ph 4A
Zoning P-D
Interior
Interior Features Ceiling Fans(s), Crown Molding, Eat-in Kitchen, Kitchen/Family Room Combo, Living Room/Dining Room Combo, PrimaryBedroom Upstairs, Solid Surface Counters, Walk-In Closet(s), Window Treatments
Heating Central
Cooling Central Air
Flooring Luxury Vinyl, Tile
Fireplace true
Appliance Dishwasher, Disposal, Dryer, Range, Range Hood, Refrigerator, Washer
Laundry In Garage, Inside, Laundry Room, Upper Level
Exterior
Exterior Feature Irrigation System, Lighting, Outdoor Grill, Outdoor Kitchen, Private Mailbox, Rain Gutters, Sidewalk, Sliding Doors
Parking Features Garage Door Opener
Garage Spaces 3.0
Pool Child Safety Fence, Heated, In Ground, Lighting, Salt Water
Utilities Available Electricity Connected, Public, Water Connected
Roof Type Shingle
Attached Garage true
Garage true
Private Pool Yes
Building
Entry Level Two
Foundation Slab
Lot Size Range 0 to less than 1/4
Sewer Public Sewer
Water None
Structure Type Stucco
New Construction false
Schools
Elementary Schools Bay Lake Elementary
Middle Schools Horizon West Middle School
High Schools Windermere High School
Others
Pets Allowed Yes
Senior Community No
Ownership Fee Simple
Monthly Total Fees $93
Acceptable Financing Cash, Conventional, FHA, VA Loan
Membership Fee Required Required
Listing Terms Cash, Conventional, FHA, VA Loan
Special Listing Condition None
Read Less Info
Want to know what your home might be worth? Contact us for a FREE valuation!

Our team is ready to help you sell your home for the highest possible price ASAP

© 2025 My Florida Regional MLS DBA Stellar MLS. All Rights Reserved.
Bought with BHHS FLORIDA REALTY
GET MORE INFORMATION
Group Founder / Realtor® | License ID: 3102687






