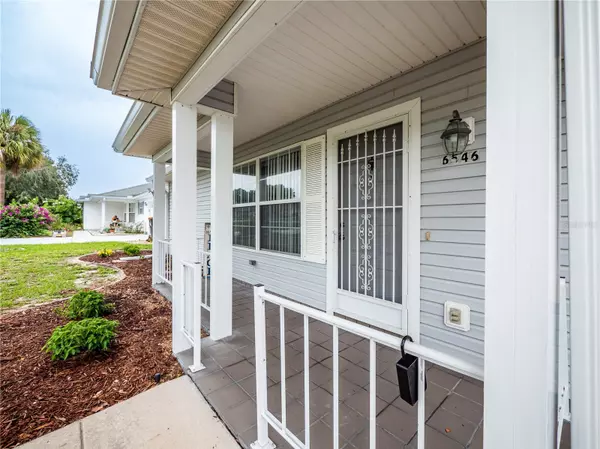$212,000
$218,000
2.8%For more information regarding the value of a property, please contact us for a free consultation.
2 Beds
2 Baths
1,380 SqFt
SOLD DATE : 08/26/2024
Key Details
Sold Price $212,000
Property Type Single Family Home
Sub Type Single Family Residence
Listing Status Sold
Purchase Type For Sale
Square Footage 1,380 sqft
Price per Sqft $153
Subdivision Marion Lndg Un 02
MLS Listing ID OM681954
Sold Date 08/26/24
Bedrooms 2
Full Baths 2
Construction Status Financing
HOA Fees $175/qua
HOA Y/N Yes
Originating Board Stellar MLS
Year Built 1994
Annual Tax Amount $898
Lot Size 9,147 Sqft
Acres 0.21
Lot Dimensions 92x100
Property Description
This home has been recently refreshed and is ready for a new owner and a quick closing. This 2 bedroom, 2 bath home has received New Vinyl floors, Interior paint, New Appliances, lighting fixtures, ceiling fans and textured ceilings in the past few months. The floorplan features a large living room with vaulted ceiling, dining area, spacious kitchen and a family room for additional entertaining space. The split bedroom layout offers each bedroom privacy. The enclosed lanai under AC offers an additional entertaining space for game nights! Additional features include irrigation system, garage service door and rear patio area. The roof shingles were replaced in 2017. Marion Landing offers bowling, swimming, exercise equipment, clubhouse activities and monthly social mixers! The monthly HOA fee includes all of these amenities and your water and sewer. This is an active 55+ community in the heart of Southwest Ocala with excellent access to shopping, restaurants and medical facilities.
Location
State FL
County Marion
Community Marion Lndg Un 02
Zoning R4
Interior
Interior Features Ceiling Fans(s), Coffered Ceiling(s), Eat-in Kitchen, Skylight(s), Split Bedroom, Vaulted Ceiling(s), Walk-In Closet(s), Window Treatments
Heating Central
Cooling Central Air
Flooring Ceramic Tile, Vinyl
Fireplace false
Appliance Dishwasher, Disposal, Dryer, Electric Water Heater, Ice Maker, Microwave, Range, Refrigerator
Laundry Inside, Laundry Closet
Exterior
Exterior Feature Irrigation System, Rain Gutters
Garage Garage Door Opener
Garage Spaces 2.0
Community Features Clubhouse, Community Mailbox, Fitness Center, Pool, Tennis Courts
Utilities Available Cable Available, Electricity Connected, Sewer Connected
Amenities Available Clubhouse, Fence Restrictions, Fitness Center, Pool, Recreation Facilities, Shuffleboard Court
Roof Type Shingle
Porch Front Porch, Rear Porch
Attached Garage true
Garage true
Private Pool No
Building
Lot Description Corner Lot, Landscaped
Story 1
Entry Level One
Foundation Concrete Perimeter
Lot Size Range 0 to less than 1/4
Sewer Public Sewer
Water Public
Structure Type Vinyl Siding,Wood Frame
New Construction false
Construction Status Financing
Others
Pets Allowed Yes
HOA Fee Include Common Area Taxes,Pool
Senior Community Yes
Ownership Fee Simple
Monthly Total Fees $175
Acceptable Financing Cash, Conventional, FHA, VA Loan
Membership Fee Required Required
Listing Terms Cash, Conventional, FHA, VA Loan
Num of Pet 2
Special Listing Condition None
Read Less Info
Want to know what your home might be worth? Contact us for a FREE valuation!

Our team is ready to help you sell your home for the highest possible price ASAP

© 2024 My Florida Regional MLS DBA Stellar MLS. All Rights Reserved.
Bought with EXP REALTY LLC
GET MORE INFORMATION

Group Founder / Realtor® | License ID: 3102687






