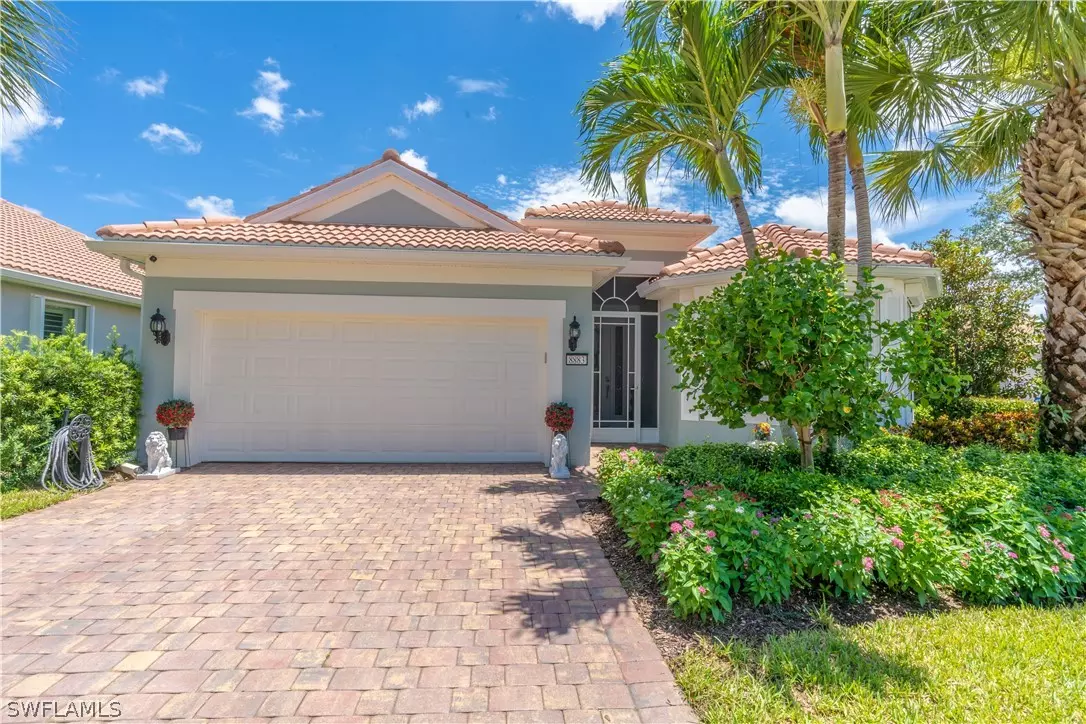$885,000
$898,000
1.4%For more information regarding the value of a property, please contact us for a free consultation.
3 Beds
2 Baths
1,901 SqFt
SOLD DATE : 08/23/2024
Key Details
Sold Price $885,000
Property Type Single Family Home
Sub Type Single Family Residence
Listing Status Sold
Purchase Type For Sale
Square Footage 1,901 sqft
Price per Sqft $465
Subdivision Verona Walk
MLS Listing ID 224060219
Sold Date 08/23/24
Style Ranch,One Story
Bedrooms 3
Full Baths 2
Construction Status Resale
HOA Fees $449/qua
HOA Y/N Yes
Year Built 2010
Annual Tax Amount $6,423
Tax Year 2023
Lot Dimensions Appraiser
Property Description
An amazing, contemporary designed, three bedrooms with den/two bath, Vernon Hill single family home in the gated community of VeronaWalk has just been listed. This totally updated and renovated home is an example of modern, luxury living. Customization is evident in every area of the home.
Seated on a corner lot towards the end of the cul de sac and surrounded by lush landscaping with garden lighting, this home has been painted one of VeronaWalk's newer shades. A new roof and gutters were installed in 2022.
The decorative glass entry door with sidelight opens into a large living area with a newly painted, neutral hue interior (for ease in decorating) and tile plank floors. Crown molding wraps the ceiling and the walls wainscoting and chair rail enhance the space. Plantation shutters shade the windows. This home has two fireplaces. One in the family room area that can be viewed from three sides and the second in the primary suite. A custom built entertainment unit with wall mounted television and shelf niches offers the focal point to the family room.
A new, custom, white kitchen with quartz counters (waterfall edge island), stainless appliances and a gas stove with range hood opens to the entertaining space. Charming display cabinets top the abundant storage. The adjoining dining area has a built- in, cabinetry servery with a wine fridge. A water filtration system was recently added.
Mechanical upgrades include A/C (2022) and a water heater (2021).
The primary suite is a relaxation sanctuary with its own fireplace. Decorative trim is on the feature wall behind the bed and your walk-in closet has designer cabinetry and drawers for all your clothes. An ensuite bath accessed through a sliding barn door offers dual vanities, private water closet, a large tiled shower, custom lighting and a sit down prep area with glass doored storage.
A covered, paver lanai leads into a screen enclosed patio ( screens/screws replaced in 2022) with a picture frame opening looking out to a long water and bridge view. The custom, heated pool has multiple underwater lights for mood invoking ambiance at night.
A spacious, two car garage is a dream with custom $8000 improvements installed in 2024. Plentiful cabinetry, 4x8 power lift for overhead storage, a pull down stair for additional attic space and interlocking plastic tile flooring complete the garage. The home is storm ready with electric shutters on the front and rear and accordion shutters on the rest of the windows.
This home -a true masterpiece- can be yours in gorgeous Naples.
Location
State FL
County Collier
Community Verona Walk
Area Na37 - East Collier S/O 75 E/O 9
Rooms
Bedroom Description 3.0
Interior
Interior Features Attic, Breakfast Bar, Closet Cabinetry, Eat-in Kitchen, Fireplace, Pantry, Pull Down Attic Stairs, Shower Only, Separate Shower, Cable T V, Split Bedrooms
Heating Central, Electric
Cooling Central Air, Ceiling Fan(s), Electric
Flooring Tile
Furnishings Unfurnished
Fireplace Yes
Window Features Single Hung
Appliance Dishwasher, Freezer, Disposal, Microwave, Range, Refrigerator, Self Cleaning Oven, Washer
Laundry Inside, Laundry Tub
Exterior
Exterior Feature None, Shutters Electric, Shutters Manual
Parking Features Attached, Garage, Two Spaces, Garage Door Opener
Garage Spaces 2.0
Garage Description 2.0
Pool Concrete, Electric Heat, Heated, In Ground, Pool Equipment, Screen Enclosure, Community
Community Features Gated, Street Lights
Utilities Available Cable Available, Natural Gas Available, High Speed Internet Available
Amenities Available Basketball Court, Bocce Court, Clubhouse, Fitness Center, Playground, Pickleball, Pool, Restaurant, Sidewalks, Tennis Court(s), Trail(s)
Waterfront Description Lake
View Y/N Yes
Water Access Desc Public
View Lake
Roof Type Tile
Porch Lanai, Porch, Screened
Garage Yes
Private Pool Yes
Building
Lot Description Corner Lot, Cul- De- Sac
Faces Southwest
Story 1
Sewer Public Sewer
Water Public
Architectural Style Ranch, One Story
Unit Floor 1
Structure Type Block,Concrete,Stucco
Construction Status Resale
Others
Pets Allowed Yes
HOA Fee Include Association Management,Cable TV,Insurance,Internet,Irrigation Water,Legal/Accounting,Maintenance Grounds,Pest Control,Reserve Fund,Road Maintenance,Sewer,Street Lights,Security,Trash
Senior Community No
Tax ID 79904153864
Ownership Single Family
Security Features Security Gate,Gated with Guard,Gated Community,Security System,Smoke Detector(s)
Acceptable Financing All Financing Considered, Cash
Listing Terms All Financing Considered, Cash
Financing Cash
Pets Allowed Yes
Read Less Info
Want to know what your home might be worth? Contact us for a FREE valuation!

Our team is ready to help you sell your home for the highest possible price ASAP
Bought with Gulf Coast Properties Group
GET MORE INFORMATION
Group Founder / Realtor® | License ID: 3102687






