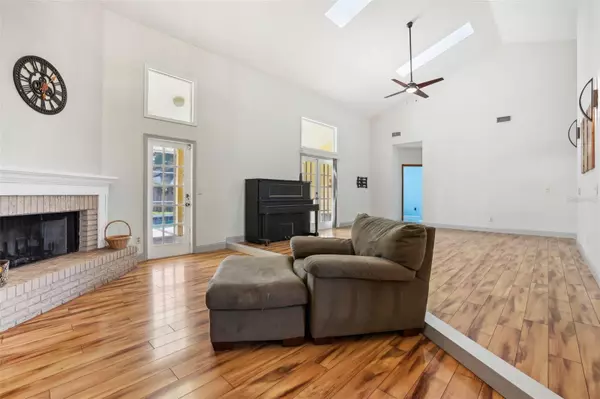$425,000
$425,000
For more information regarding the value of a property, please contact us for a free consultation.
4 Beds
2 Baths
2,133 SqFt
SOLD DATE : 08/20/2024
Key Details
Sold Price $425,000
Property Type Single Family Home
Sub Type Single Family Residence
Listing Status Sold
Purchase Type For Sale
Square Footage 2,133 sqft
Price per Sqft $199
Subdivision Rose Hill Groves Unit No 1
MLS Listing ID O6218186
Sold Date 08/20/24
Bedrooms 4
Full Baths 2
Construction Status Financing
HOA Fees $14/ann
HOA Y/N Yes
Originating Board Stellar MLS
Year Built 1989
Annual Tax Amount $2,503
Lot Size 10,454 Sqft
Acres 0.24
Lot Dimensions 116x90
Property Description
Welcome to your dream home! This beautifully maintained 4-bedroom, 2-bathroom residence offers the perfect blend of comfort, style, and modern amenities. Enjoy endless summer fun in your private, screened-in pool, and let your pets and children play freely in the spacious, fenced-in backyard. The modern kitchen boasts stainless steel appliances, complemented by a new dishwasher and garbage disposal installed in 2020. Feel secure with hurricane-rated windows installed in 2018, and take advantage of energy savings with solar panels added in 2019 and Ecobee thermostat installed in 2023. This home truly has it all, combining charming features with contemporary upgrades. Located with easy access to Winter Garden, Ocoee, and the 408 and 429 expressways, you’re just a short drive from downtown Orlando and the tourism areas. Don't miss out on this incredible opportunity to own a piece of paradise. Schedule a showing today and make this house your forever home!
Location
State FL
County Orange
Community Rose Hill Groves Unit No 1
Zoning R-1A
Rooms
Other Rooms Inside Utility
Interior
Interior Features Ceiling Fans(s), Eat-in Kitchen, Open Floorplan, Split Bedroom, Walk-In Closet(s)
Heating Central
Cooling Central Air
Flooring Carpet, Laminate, Vinyl
Fireplaces Type Wood Burning
Fireplace true
Appliance Dishwasher, Disposal, Electric Water Heater, Microwave, Range, Refrigerator
Laundry Inside
Exterior
Exterior Feature French Doors, Irrigation System
Garage Garage Door Opener, Garage Faces Rear, Garage Faces Side
Garage Spaces 2.0
Fence Fenced
Pool Screen Enclosure, Vinyl
Community Features Deed Restrictions
Utilities Available Cable Connected, Public
Waterfront false
Roof Type Shingle
Porch Patio, Porch, Screened
Parking Type Garage Door Opener, Garage Faces Rear, Garage Faces Side
Attached Garage true
Garage true
Private Pool Yes
Building
Lot Description Corner Lot, Greenbelt, In County, Sidewalk, Paved
Entry Level One
Foundation Slab
Lot Size Range 0 to less than 1/4
Sewer Septic Tank
Water Public, Well
Architectural Style Traditional
Structure Type Block,Stucco
New Construction false
Construction Status Financing
Schools
Elementary Schools Citrus Elem
Middle Schools Robinswood Middle
High Schools Ocoee High
Others
Pets Allowed Yes
Senior Community No
Ownership Fee Simple
Monthly Total Fees $14
Acceptable Financing Cash, Conventional, FHA, VA Loan
Membership Fee Required Required
Listing Terms Cash, Conventional, FHA, VA Loan
Special Listing Condition None
Read Less Info
Want to know what your home might be worth? Contact us for a FREE valuation!

Our team is ready to help you sell your home for the highest possible price ASAP

© 2024 My Florida Regional MLS DBA Stellar MLS. All Rights Reserved.
Bought with CHARLES RUTENBERG REALTY ORLANDO
GET MORE INFORMATION

Group Founder / Realtor® | License ID: 3102687






