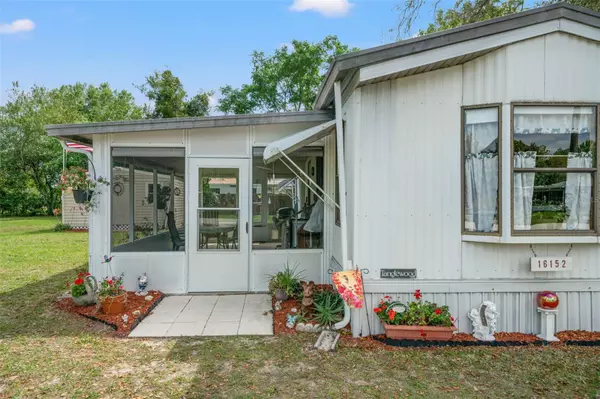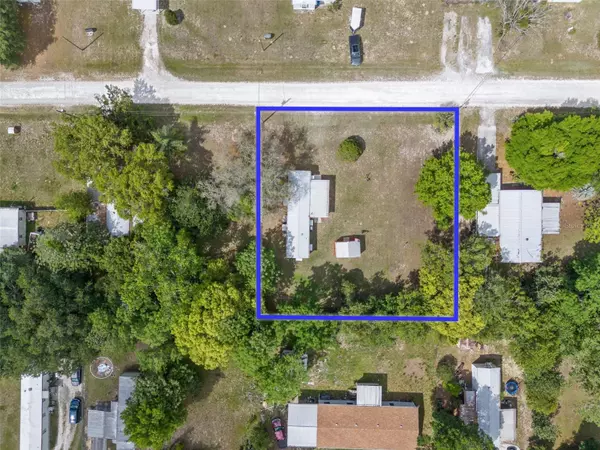$159,000
$159,000
For more information regarding the value of a property, please contact us for a free consultation.
2 Beds
1 Bath
784 SqFt
SOLD DATE : 08/16/2024
Key Details
Sold Price $159,000
Property Type Manufactured Home
Sub Type Manufactured Home - Post 1977
Listing Status Sold
Purchase Type For Sale
Square Footage 784 sqft
Price per Sqft $202
Subdivision Tangerine Estates
MLS Listing ID T3514344
Sold Date 08/16/24
Bedrooms 2
Full Baths 1
Construction Status Financing,Inspections
HOA Y/N No
Originating Board Stellar MLS
Year Built 1992
Annual Tax Amount $1,108
Lot Size 0.340 Acres
Acres 0.34
Property Description
This charming 2-bedroom 1-bathroom mobile home is perfect for full time living or a winter retreat! Just bring the toothbrush! This home is fully furnished and move in ready - with luxury vinyl plank flooring and neutral colors throughout! Sale also includes lot next door (KEY 00195005) for a combined total of 0.34 MOL acres. Kitchen offers plenty of newer cabinet space, newer counters, stainless appliances, under sink water filter and eat in area. New toilet and vanity in bathroom. Inside laundry room. The spacious newly screened porch is the perfect place for outdoor dining or to sip your morning coffee. Shed with power also included... So, bring the toys! Home is on private well with newer pressure tank and septic. Tangerine Estates is located in close proximity to shopping, restaurants, and hospitals. Close to Suncoast Parkway! Here you own the land!! - NO LOT RENT/NO HOA/NO CDD Call for your appointment to view!
Location
State FL
County Hernando
Community Tangerine Estates
Zoning PDP
Interior
Interior Features Cathedral Ceiling(s), Ceiling Fans(s), Eat-in Kitchen, Kitchen/Family Room Combo, Solid Wood Cabinets
Heating Central, Electric
Cooling Central Air
Flooring Vinyl
Fireplace false
Appliance Dishwasher, Dryer, Electric Water Heater, Microwave, Range, Refrigerator, Washer, Water Filtration System
Laundry Inside
Exterior
Exterior Feature Rain Gutters, Sliding Doors
Utilities Available Cable Available, Electricity Available, Electricity Connected
Roof Type Metal
Porch Covered, Patio, Screened
Garage false
Private Pool No
Building
Lot Description Level, Oversized Lot, Unpaved
Entry Level One
Foundation Crawlspace
Lot Size Range 1/4 to less than 1/2
Sewer Septic Tank
Water Private, Well
Architectural Style Ranch
Structure Type Metal Siding
New Construction false
Construction Status Financing,Inspections
Others
Senior Community No
Ownership Fee Simple
Acceptable Financing Cash, Conventional, FHA, VA Loan
Listing Terms Cash, Conventional, FHA, VA Loan
Special Listing Condition None
Read Less Info
Want to know what your home might be worth? Contact us for a FREE valuation!

Our team is ready to help you sell your home for the highest possible price ASAP

© 2025 My Florida Regional MLS DBA Stellar MLS. All Rights Reserved.
Bought with STELLAR NON-MEMBER OFFICE
GET MORE INFORMATION
Group Founder / Realtor® | License ID: 3102687






