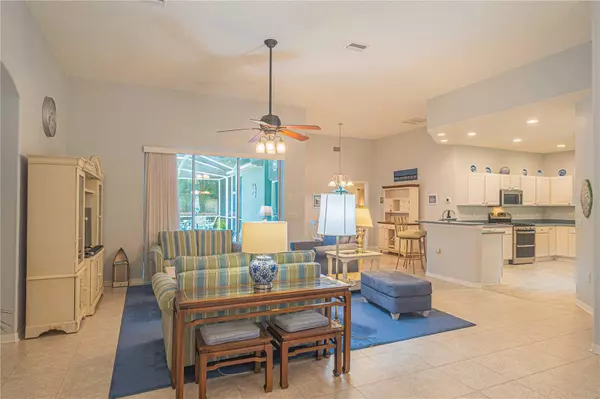$450,000
$450,000
For more information regarding the value of a property, please contact us for a free consultation.
3 Beds
2 Baths
2,120 SqFt
SOLD DATE : 08/16/2024
Key Details
Sold Price $450,000
Property Type Single Family Home
Sub Type Single Family Residence
Listing Status Sold
Purchase Type For Sale
Square Footage 2,120 sqft
Price per Sqft $212
Subdivision Timberlane Estates Revised
MLS Listing ID OM682161
Sold Date 08/16/24
Bedrooms 3
Full Baths 2
Construction Status No Contingency
HOA Y/N No
Originating Board Stellar MLS
Year Built 2005
Annual Tax Amount $1,858
Lot Size 1.000 Acres
Acres 1.0
Lot Dimensions 150' x 290'
Property Description
Step into elegance and comfort at 2104 West Middle Lane. This one-owner, 3-bed, 2-bath home on a 1-acre lot exudes charm and elegance. No need to worry about obtaining insurance in FL knowing there is a new roof ('23) and HVAC ('24). Nature envelops this serene neighborhood and the design of this gorgeous home is thoughtfully laid out so you can enjoy watching the birds feed from your screened in pool, or hot tub. The oversized Owner's Suite, pantry, and indoor laundry add functionality while the oversized garage and storage sheds allow for all the tools and toys one could want. Bring the outside in during the cooler months with a triple slider pocket door that joins the living room seamlessly to the outdoor living space. This bright, airy home has been lovingly cared for and is a true gem!
Location
State FL
County Citrus
Community Timberlane Estates Revised
Zoning LDR
Interior
Interior Features Window Treatments, Eat-in Kitchen, High Ceilings, Open Floorplan, Solid Surface Counters, Split Bedroom, Vaulted Ceiling(s)
Heating Central
Cooling Central Air
Flooring Carpet, Hardwood, Tile
Furnishings Unfurnished
Fireplace false
Appliance Dishwasher, Disposal, Microwave, Range, Refrigerator
Laundry Inside, Laundry Room, Electric Dryer Hookup
Exterior
Exterior Feature Lighting, Private Mailbox, Sliding Doors
Garage Spaces 2.0
Pool Gunite, Heated, In Ground, Lighting, Screen Enclosure, Self Cleaning
Utilities Available Propane, Cable Connected, Electricity Connected
View Pool
Roof Type Shingle
Attached Garage true
Garage true
Private Pool Yes
Building
Lot Description Landscaped, Level, Oversized Lot, Paved
Entry Level One
Foundation Slab
Lot Size Range 1 to less than 2
Sewer Septic Tank
Water Well
Structure Type Block,Stucco
New Construction false
Construction Status No Contingency
Schools
Elementary Schools Forest Ridge Elementary School
Middle Schools Lecanto Middle School
High Schools Lecanto High School
Others
Senior Community No
Ownership Fee Simple
Acceptable Financing Cash, Conventional, FHA, VA Loan
Listing Terms Cash, Conventional, FHA, VA Loan
Special Listing Condition None
Read Less Info
Want to know what your home might be worth? Contact us for a FREE valuation!

Our team is ready to help you sell your home for the highest possible price ASAP

© 2024 My Florida Regional MLS DBA Stellar MLS. All Rights Reserved.
Bought with WATSON REALTY CORP
GET MORE INFORMATION
Group Founder / Realtor® | License ID: 3102687






