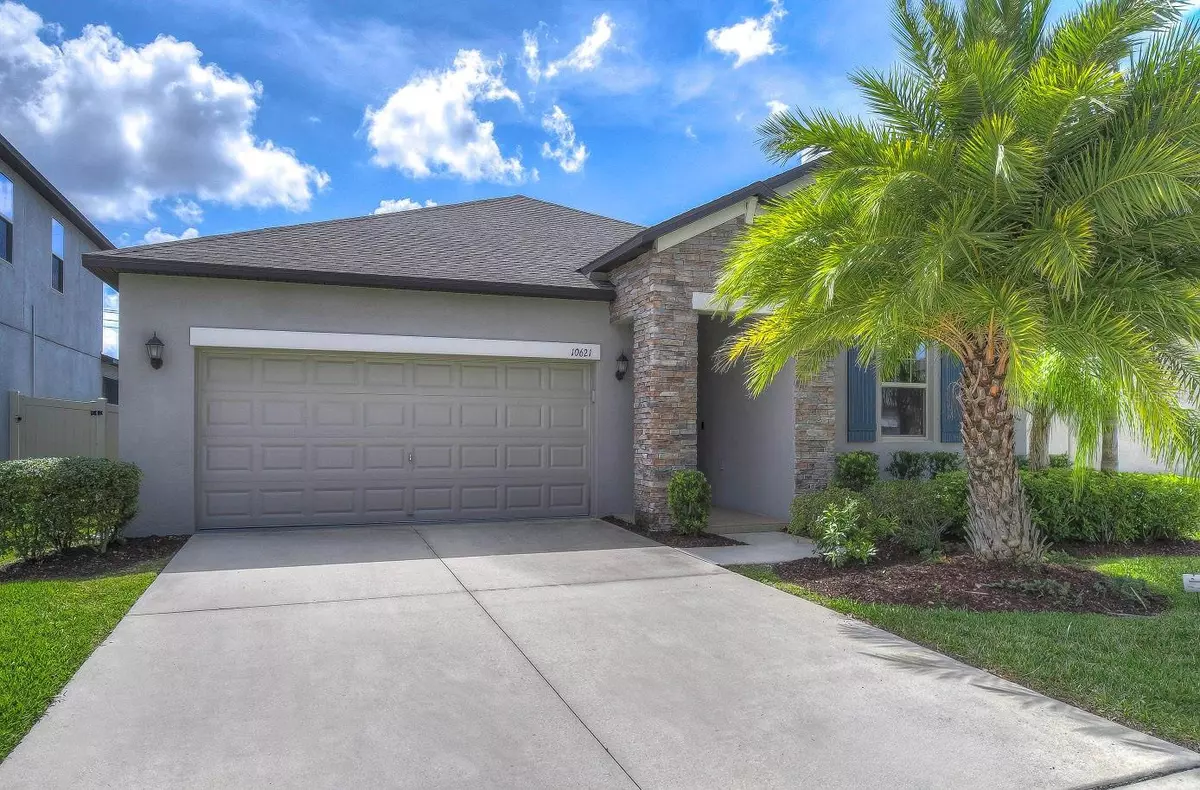$405,000
$405,000
For more information regarding the value of a property, please contact us for a free consultation.
4 Beds
3 Baths
2,061 SqFt
SOLD DATE : 08/12/2024
Key Details
Sold Price $405,000
Property Type Single Family Home
Sub Type Single Family Residence
Listing Status Sold
Purchase Type For Sale
Square Footage 2,061 sqft
Price per Sqft $196
Subdivision Oaks At Shady Creek
MLS Listing ID T3510311
Sold Date 08/12/24
Bedrooms 4
Full Baths 3
Construction Status Appraisal,Financing,Inspections
HOA Fees $110/mo
HOA Y/N Yes
Originating Board Stellar MLS
Year Built 2019
Annual Tax Amount $7,880
Lot Size 6,098 Sqft
Acres 0.14
Property Description
Welcome to this stunning newer construction home, nestled in the heart of Riverview, Florida, where modern living meets comfort. This property boasts a highly desirable three-way split floorplan, ensuring privacy and space for everyone in the family. Step inside to discover new flooring throughout the house, giving it a fresh and inviting ambiance. The heart of this home is its expansive kitchen, equipped with large 42-inch cabinets complemented by new hardware, offering ample storage and a sleek look. Natural light floods the living areas, creating a warm and welcoming environment for both relaxing and entertaining. The large covered and screened-in back porch is a highlight, providing the perfect outdoor living space to enjoy Florida's beautiful weather year-round, without the worry of pests. Each bedroom is strategically placed for privacy, with the primary suite offering a tranquil retreat. The bathrooms feature modern fixtures and finishes, adding to the home's overall appeal. Situated in a vibrant community, this home is close to local amenities, schools, and parks, making it an ideal location for families. Experience the perfect blend of contemporary design and comfort in this Riverview gem.
Don't miss the opportunity to make this beautiful Riverview home your own; call us today to schedule a private showing and see all it has to offer in person.
Location
State FL
County Hillsborough
Community Oaks At Shady Creek
Zoning PD
Rooms
Other Rooms Great Room, Inside Utility
Interior
Interior Features Ceiling Fans(s), High Ceilings, In Wall Pest System, Kitchen/Family Room Combo, Open Floorplan, Primary Bedroom Main Floor, Split Bedroom, Stone Counters, Thermostat, Tray Ceiling(s), Walk-In Closet(s)
Heating Central, Electric
Cooling Central Air
Flooring Tile, Vinyl
Fireplace false
Appliance Convection Oven, Dishwasher, Disposal, Microwave, Range
Laundry Inside, Laundry Room
Exterior
Exterior Feature Hurricane Shutters, Irrigation System, Other, Rain Gutters, Sidewalk
Parking Features Driveway, Garage Door Opener
Garage Spaces 2.0
Community Features Clubhouse, Fitness Center, Playground, Pool, Sidewalks
Utilities Available BB/HS Internet Available, Cable Available, Cable Connected, Electricity Available, Electricity Connected, Fiber Optics, Natural Gas Available, Public, Sewer Available, Sewer Connected, Street Lights, Underground Utilities, Water Available, Water Connected
Amenities Available Fitness Center, Playground, Pool
Roof Type Shingle
Porch Covered, Front Porch, Patio, Screened
Attached Garage true
Garage true
Private Pool No
Building
Lot Description Cleared, Cul-De-Sac, Landscaped, Level, Sidewalk, Street Dead-End, Paved
Entry Level One
Foundation Slab
Lot Size Range 0 to less than 1/4
Sewer Public Sewer
Water Public
Structure Type Block,Stone,Stucco
New Construction false
Construction Status Appraisal,Financing,Inspections
Schools
Elementary Schools Summerfield Crossing Elementary
Middle Schools Eisenhower-Hb
High Schools Sumner High School
Others
Pets Allowed Yes
HOA Fee Include Pool,Maintenance Grounds,Other
Senior Community No
Ownership Fee Simple
Monthly Total Fees $110
Acceptable Financing Cash, Conventional, FHA, VA Loan
Membership Fee Required Required
Listing Terms Cash, Conventional, FHA, VA Loan
Special Listing Condition None
Read Less Info
Want to know what your home might be worth? Contact us for a FREE valuation!

Our team is ready to help you sell your home for the highest possible price ASAP

© 2025 My Florida Regional MLS DBA Stellar MLS. All Rights Reserved.
Bought with JASON MITCHELL REAL ESTATE FLO
GET MORE INFORMATION
Group Founder / Realtor® | License ID: 3102687

