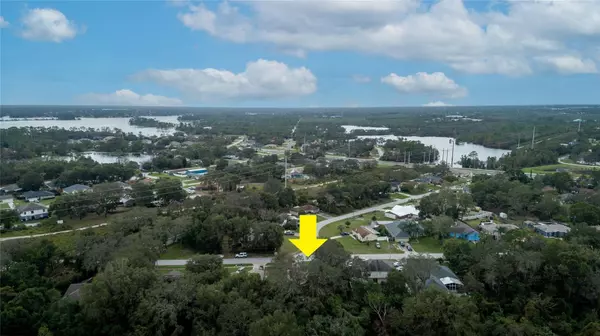$273,000
$274,500
0.5%For more information regarding the value of a property, please contact us for a free consultation.
3 Beds
2 Baths
1,184 SqFt
SOLD DATE : 08/04/2024
Key Details
Sold Price $273,000
Property Type Single Family Home
Sub Type Single Family Residence
Listing Status Sold
Purchase Type For Sale
Square Footage 1,184 sqft
Price per Sqft $230
Subdivision Deltona Lakes Unit 53
MLS Listing ID NS1081692
Sold Date 08/04/24
Bedrooms 3
Full Baths 2
Construction Status Appraisal,Financing,Inspections
HOA Y/N No
Originating Board Stellar MLS
Year Built 1986
Annual Tax Amount $4,262
Lot Size 10,018 Sqft
Acres 0.23
Lot Dimensions 80x125
Property Description
Many updates have been done to the adorable house in 2018. Enjoy the openness of this floor plan and admire the updated kitchen with upgraded cabinetry, stainless steel appliances, and beautiful picture window over your kitchen sink. This three bedroom, two bathroom split plan offers updated bathrooms, flooring, paint and more. Don't worry about the roof, AC or hot water heater as it was updated in 2018. All appliances stay including washer and dryer. Enjoy many Florida days on your enclosed screened porch with hot tub. Let the animals play in the backyard with your private fenced yard. Don't worry about storing the yard tools in the two car garage as you have a newer shed for those items. Great location as it is almost next door to Three Island Nature Park. The park is perfect for enjoying the trails, fishing and picnics. You are minutes from I-4, Epic movie theater, shopping and the new Halifax Hospital. Deltona is centrally located between the beaches and Orlando.
Location
State FL
County Volusia
Community Deltona Lakes Unit 53
Zoning R-1
Interior
Interior Features High Ceilings, Solid Surface Counters, Solid Wood Cabinets
Heating Central
Cooling Central Air
Flooring Ceramic Tile, Laminate
Fireplace false
Appliance Dishwasher, Microwave, Range, Refrigerator
Laundry In Garage
Exterior
Exterior Feature Sidewalk, Sliding Doors
Garage Spaces 2.0
Utilities Available Cable Connected, Electricity Connected, Public
Roof Type Shingle
Attached Garage true
Garage true
Private Pool No
Building
Story 1
Entry Level One
Foundation Slab
Lot Size Range 0 to less than 1/4
Sewer Public Sewer
Water Public
Structure Type Wood Frame,Wood Siding
New Construction false
Construction Status Appraisal,Financing,Inspections
Others
Senior Community No
Ownership Fee Simple
Special Listing Condition None
Read Less Info
Want to know what your home might be worth? Contact us for a FREE valuation!

Our team is ready to help you sell your home for the highest possible price ASAP

© 2025 My Florida Regional MLS DBA Stellar MLS. All Rights Reserved.
Bought with LEGACY REALTY & BROKERS LLC
GET MORE INFORMATION
Group Founder / Realtor® | License ID: 3102687






