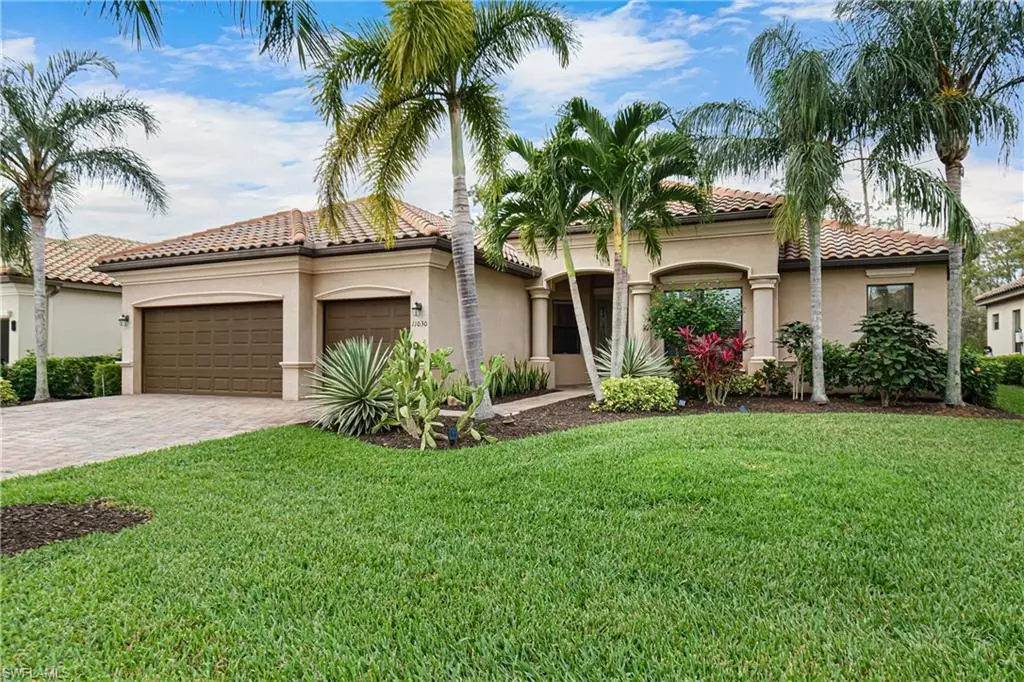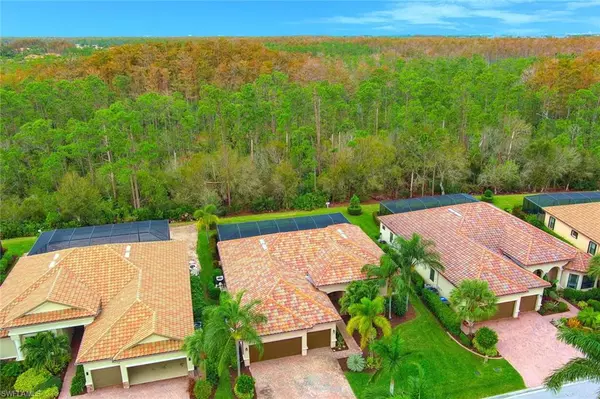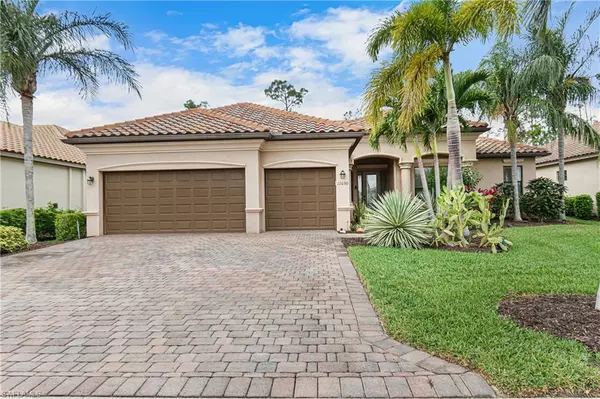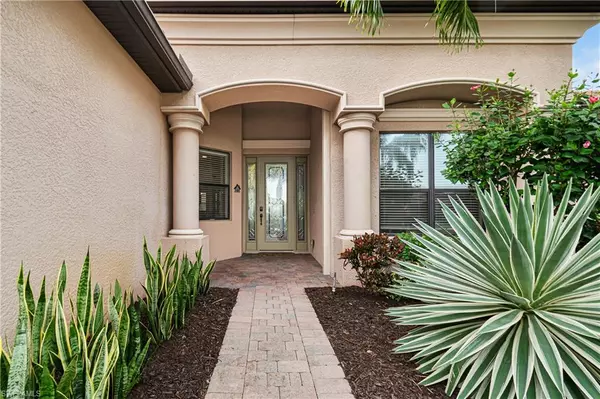$650,000
$660,000
1.5%For more information regarding the value of a property, please contact us for a free consultation.
4 Beds
3 Baths
2,400 SqFt
SOLD DATE : 07/31/2024
Key Details
Sold Price $650,000
Property Type Single Family Home
Sub Type Single Family Residence
Listing Status Sold
Purchase Type For Sale
Square Footage 2,400 sqft
Price per Sqft $270
Subdivision Reflection Isles
MLS Listing ID 224038024
Sold Date 07/31/24
Bedrooms 4
Full Baths 2
Half Baths 1
HOA Fees $382/mo
HOA Y/N Yes
Originating Board Florida Gulf Coast
Year Built 2014
Annual Tax Amount $5,670
Tax Year 2022
Lot Size 0.262 Acres
Acres 0.2617
Property Description
This highly desirable Oakmont Lennar Floorplan exemplifies the Florida Lifestyle! The moment you step through the front door you will fall in love with the serene views of the preserve and pool. Upgrades include: NEW wall oven, newly painted kitchen cabinets, rollouts in kitchen cabinets, new overhead fridge cabinet with added glass rollout, built-in cherry-wood pantry (freshly painted to now match blue kitchen cabinets) & baking peninsula in breakfast nook (both can be removed at buyer's request), granite counters throughout, newly painted bathroom vanities, framed bathroom mirrors, custom walk-in closet system in master, air conditioned/heated garage, insulated garage doors, upgraded landscaping, Storm Smart fabric rolldown hurricane shield on lanai and front door (agents, see attached upgrade list)! The home is fully fiber optic wired. This state-of-the-art technology is paid for through the LOW HOA fees. Reflection Isles borders the 2,000-acre Six Mile Cypress Slough Preserve! Enjoy basketball, tennis, pickleball, community pool/spa, clubhouse, fitness center & tot lot. This community has a social committee & is always planning fun for all ages! Close to shopping, I-75, hospital, professional ball fields, & airport!
Location
State FL
County Lee
Area Fm22 - Fort Myers City Limits
Zoning PUD
Rooms
Primary Bedroom Level Master BR Ground
Master Bedroom Master BR Ground
Dining Room Breakfast Room
Kitchen Kitchen Island, Pantry
Interior
Interior Features Split Bedrooms, Den - Study, Family Room, Great Room, Guest Bath, Guest Room, Home Office, Built-In Cabinets, Wired for Data, Closet Cabinets, Custom Mirrors, Pantry, Wired for Sound
Heating Central Electric
Cooling Ceiling Fan(s), Central Electric
Flooring Carpet, Tile
Window Features Sliding,Shutters Electric,Shutters - Manual,Shutters - Screens/Fabric
Appliance Electric Cooktop
Laundry Inside, Sink
Exterior
Exterior Feature Sprinkler Auto
Garage Spaces 3.0
Pool In Ground, Concrete
Community Features Basketball, Bike And Jog Path, Bike Storage, Clubhouse, Pool, Community Room, Community Spa/Hot tub, Fitness Center, Internet Access, Library, Playground, Sidewalks, Street Lights, Tennis Court(s), Gated
Utilities Available Underground Utilities, Cable Available
Waterfront Description None
View Y/N Yes
View Preserve
Roof Type Tile
Street Surface Paved
Porch Screened Lanai/Porch
Garage Yes
Private Pool Yes
Building
Lot Description Regular
Story 1
Sewer Assessment Paid, Central
Water Assessment Paid, Central
Level or Stories 1 Story/Ranch
Structure Type Concrete Block,Stucco
New Construction No
Others
HOA Fee Include Cable TV,Internet,Irrigation Water,Maintenance Grounds,Manager,Pest Control Exterior,Rec Facilities,Reserve,Security,Street Lights,Street Maintenance
Tax ID 03-45-25-P4-02600.5060
Ownership Single Family
Security Features Smoke Detectors
Acceptable Financing Buyer Finance/Cash
Listing Terms Buyer Finance/Cash
Read Less Info
Want to know what your home might be worth? Contact us for a FREE valuation!

Our team is ready to help you sell your home for the highest possible price ASAP
Bought with Key Real Estate
GET MORE INFORMATION
Group Founder / Realtor® | License ID: 3102687






