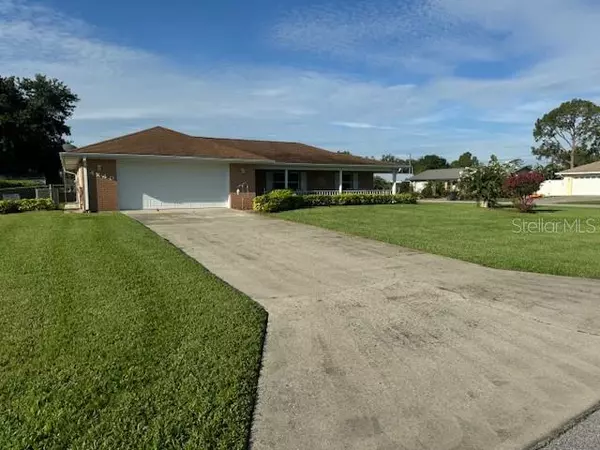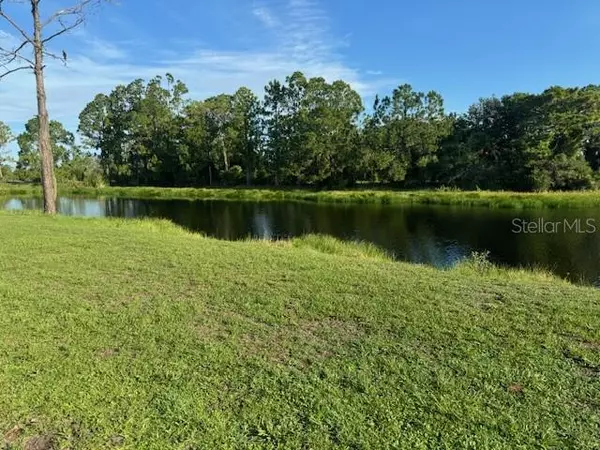$265,000
$270,000
1.9%For more information regarding the value of a property, please contact us for a free consultation.
2 Beds
2 Baths
1,503 SqFt
SOLD DATE : 08/05/2024
Key Details
Sold Price $265,000
Property Type Single Family Home
Sub Type Single Family Residence
Listing Status Sold
Purchase Type For Sale
Square Footage 1,503 sqft
Price per Sqft $176
Subdivision Hammock Highlands Villas
MLS Listing ID V4937332
Sold Date 08/05/24
Bedrooms 2
Full Baths 2
HOA Y/N No
Originating Board Stellar MLS
Year Built 1994
Annual Tax Amount $969
Lot Size 0.280 Acres
Acres 0.28
Lot Dimensions 100x123
Property Description
READY FOR PEACEFUL MORNINGS OR EVENINGS ENJOYING THE LAKE AND ALL THE WILDLIFE SURROUNDING IT? Then come sit on the front porch and swing away. This home is a custom brick home built by Ogg Construction and sits on a large corner lot. Once inside you are greeted by a large great room, dining room, split bedroom, family room and screened porch overlooking fenced in backyard. This home has a whole house generator and custom hurricane shutters - no worries here for those Florida storms. There is also a storage shed and a carport for your boat or small RV. Well for irrigation and new sprinkler system just installed. Short bike ride to Highlands Hammock Start Park. Located close to restaurants and shopping. This home has been well maintained and is ready for a new owner. If you are a in need of a winter home that is turn key - look no further. This home is a solid as they come - you won't be disappointed.
Location
State FL
County Highlands
Community Hammock Highlands Villas
Zoning R1
Rooms
Other Rooms Family Room, Formal Dining Room Separate, Formal Living Room Separate, Inside Utility
Interior
Interior Features Ceiling Fans(s), L Dining, Solid Wood Cabinets, Split Bedroom, Walk-In Closet(s), Window Treatments
Heating Central, Electric
Cooling Central Air
Flooring Carpet, Ceramic Tile, Laminate
Furnishings Furnished
Fireplace false
Appliance Dishwasher, Dryer, Electric Water Heater, Microwave, Range, Refrigerator, Washer
Laundry Inside, Laundry Room
Exterior
Exterior Feature Hurricane Shutters, Irrigation System, Lighting, Rain Gutters
Parking Features Boat, Garage Door Opener
Garage Spaces 2.0
Fence Chain Link
Utilities Available BB/HS Internet Available, Cable Available
Waterfront Description Lake
View Y/N 1
View Water
Roof Type Shingle
Porch Front Porch, Rear Porch, Screened
Attached Garage true
Garage true
Private Pool No
Building
Lot Description Corner Lot, Oversized Lot, Paved
Story 1
Entry Level One
Foundation Slab
Lot Size Range 1/4 to less than 1/2
Sewer Septic Tank
Water Public, Well
Structure Type Brick
New Construction false
Others
Senior Community No
Ownership Fee Simple
Special Listing Condition None
Read Less Info
Want to know what your home might be worth? Contact us for a FREE valuation!

Our team is ready to help you sell your home for the highest possible price ASAP

© 2025 My Florida Regional MLS DBA Stellar MLS. All Rights Reserved.
Bought with SWANN REAL ESTATE INC
GET MORE INFORMATION
Group Founder / Realtor® | License ID: 3102687






