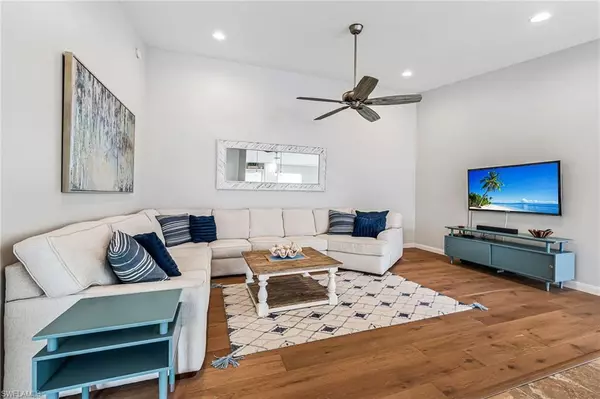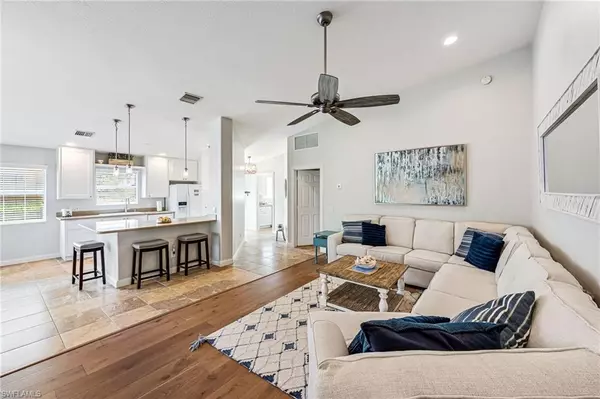$490,000
$509,000
3.7%For more information regarding the value of a property, please contact us for a free consultation.
2 Beds
2 Baths
1,534 SqFt
SOLD DATE : 07/31/2024
Key Details
Sold Price $490,000
Property Type Single Family Home
Sub Type Villa Attached
Listing Status Sold
Purchase Type For Sale
Square Footage 1,534 sqft
Price per Sqft $319
Subdivision Village Walk Of Bonita Springs
MLS Listing ID 224036789
Sold Date 07/31/24
Bedrooms 2
Full Baths 2
HOA Fees $389/qua
HOA Y/N Yes
Originating Board Naples
Year Built 2006
Annual Tax Amount $4,207
Tax Year 2023
Lot Size 4,878 Sqft
Acres 0.112
Property Description
Welcome home to RESORT STYLE LIVING in the fabulous Village Walk of Bonita Springs! This 2 bedroom, 2 bath Capri model features new kitchen cabinets and appliances, wood and tile floors throughout, and a neutral pallete to suit your style. The enclosed lanai with a water view makes for nice outdoor living, as well.
The town center offers something for everyone...a heated resort-style pool with separate lap pool, state-of-the-art fitness center, Har-Tru lighted tennis courts, pickleball, bocce, basketball, car wash, restaurant, salon, bagel shop, ice cream shop, and more. Village Walk of Bonita Springs also boasts LOW HOA FEES, a guard gate, and is golf cart and pet-friendly. It is conveniently located near SWFL's beautiful beaches, shopping, and dining. This home is a MUST-SEE!
Location
State FL
County Lee
Area Bn12 - East Of I-75 South Of Cit
Zoning RPD
Rooms
Dining Room Dining - Family
Interior
Interior Features Split Bedrooms, Guest Bath, Guest Room, Wired for Data, Volume Ceiling, Walk-In Closet(s)
Heating Central Electric
Cooling Central Electric
Flooring Tile, Wood
Window Features Single Hung,Shutters
Appliance Electric Cooktop, Dishwasher, Disposal, Dryer, Microwave, Refrigerator/Freezer, Self Cleaning Oven, Washer
Laundry Inside, Sink
Exterior
Exterior Feature Sprinkler Auto
Garage Spaces 2.0
Pool Community Lap Pool
Community Features Basketball, Beauty Salon, Bike And Jog Path, Bocce Court, Clubhouse, Pool, Community Room, Fitness Center, Full Service Spa, Internet Access, Library, Pickleball, Playground, Restaurant, Sidewalks, Street Lights, Tennis Court(s), Vehicle Wash Area, Gated
Utilities Available Cable Available
Waterfront Description Lake Front
View Y/N No
View Water
Roof Type Tile
Street Surface Paved
Porch Screened Lanai/Porch
Garage Yes
Private Pool No
Building
Lot Description Regular
Sewer Central
Water Central
Structure Type Concrete Block,Stucco
New Construction No
Others
HOA Fee Include Cable TV,Internet,Maintenance Grounds,Legal/Accounting,Manager,Rec Facilities,Reserve,Security
Tax ID 03-48-26-B3-01100.4400
Ownership Single Family
Security Features Security System
Acceptable Financing Buyer Finance/Cash, FHA, VA Loan
Listing Terms Buyer Finance/Cash, FHA, VA Loan
Read Less Info
Want to know what your home might be worth? Contact us for a FREE valuation!

Our team is ready to help you sell your home for the highest possible price ASAP
Bought with Amerivest Realty
GET MORE INFORMATION
Group Founder / Realtor® | License ID: 3102687






