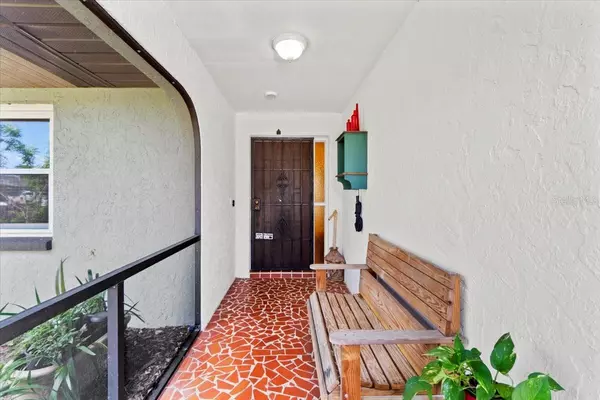$261,756
$265,000
1.2%For more information regarding the value of a property, please contact us for a free consultation.
3 Beds
2 Baths
1,676 SqFt
SOLD DATE : 07/31/2024
Key Details
Sold Price $261,756
Property Type Single Family Home
Sub Type Single Family Residence
Listing Status Sold
Purchase Type For Sale
Square Footage 1,676 sqft
Price per Sqft $156
Subdivision Port Charlotte Sec 023
MLS Listing ID N6133094
Sold Date 07/31/24
Bedrooms 3
Full Baths 2
Construction Status Appraisal,Inspections
HOA Y/N No
Originating Board Stellar MLS
Year Built 1984
Annual Tax Amount $1,191
Lot Size 10,018 Sqft
Acres 0.23
Lot Dimensions 80x125
Property Description
You'll love living here. This charming home is the perfect blend of modern updates and classic features. With neutral colors and Porcelian Tile throughout, this home is ready for you to move right in. The kitchen has nice ample workspace and a tile backsplash with newer appliances. The primary bedroom has a tile walk in shower with matching walk in closets to make getting ready a breeze. The master bedroom enjoys a slider to the 3rd bedroom / office / dressing area. Plenty of room in this 1,676 sq.ft. home, for a flexible lifestyle. The fenced backyard is nicely landscaped with a shaded sitting area. You'll feel safe with the brand new roof and hurricane windows and doors throughout. This home has it all and is ready for you to make it yours. 9 Minutes to Port Charlotte Beach park, 12 minutes to the new Sunseeker Resort and close all the fun you can have enjoying Your Dream Florida Lifestyle! Come take a look and see for yourself.
Location
State FL
County Charlotte
Community Port Charlotte Sec 023
Zoning RSF3.5
Direction NW
Interior
Interior Features Ceiling Fans(s)
Heating Central
Cooling Central Air
Flooring Tile
Fireplace false
Appliance Dishwasher, Disposal, Dryer, Refrigerator, Washer
Laundry In Garage
Exterior
Exterior Feature Dog Run, Lighting, Private Mailbox, Rain Gutters, Sidewalk, Sliding Doors
Garage Spaces 2.0
Utilities Available BB/HS Internet Available, Cable Available, Electricity Connected
Roof Type Shingle
Attached Garage true
Garage true
Private Pool No
Building
Story 1
Entry Level One
Foundation Slab
Lot Size Range 0 to less than 1/4
Sewer Septic Tank
Water Public
Structure Type Block,Stucco
New Construction false
Construction Status Appraisal,Inspections
Others
Pets Allowed Yes
Senior Community No
Ownership Fee Simple
Acceptable Financing Cash, Conventional, FHA, VA Loan
Listing Terms Cash, Conventional, FHA, VA Loan
Special Listing Condition None
Read Less Info
Want to know what your home might be worth? Contact us for a FREE valuation!

Our team is ready to help you sell your home for the highest possible price ASAP

© 2024 My Florida Regional MLS DBA Stellar MLS. All Rights Reserved.
Bought with HOMESMART
GET MORE INFORMATION

Group Founder / Realtor® | License ID: 3102687






