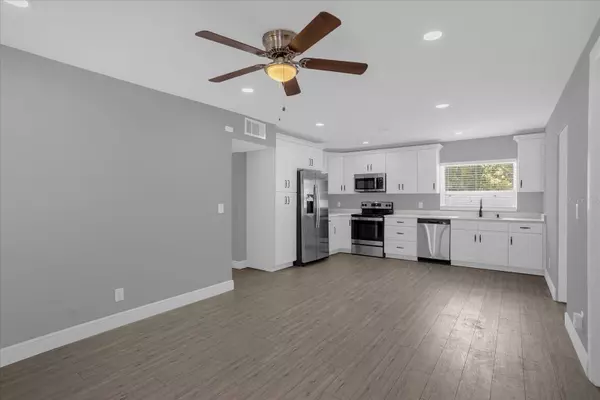$264,000
$384,900
31.4%For more information regarding the value of a property, please contact us for a free consultation.
4 Beds
2 Baths
1,219 SqFt
SOLD DATE : 07/26/2024
Key Details
Sold Price $264,000
Property Type Single Family Home
Sub Type Single Family Residence
Listing Status Sold
Purchase Type For Sale
Square Footage 1,219 sqft
Price per Sqft $216
Subdivision Olmstead & Miller Sub Amd
MLS Listing ID O6184941
Sold Date 07/26/24
Bedrooms 4
Full Baths 2
HOA Y/N No
Originating Board Stellar MLS
Year Built 1958
Annual Tax Amount $1,219
Lot Size 0.270 Acres
Acres 0.27
Lot Dimensions 86x135
Property Description
Welcome to your fully-renovated dream home! NO-HOA, Short-Term Rental allowed, Roof Replaced in Jan 2021, Brand New AC (2024). Two entrances from Turnbull St and Keystone St (in the back) with a extra large parking space for RV, Truck or extra large vehicle. The kitchen is fully renovated with Quartz countertop, stainless steel appliances, new flooring, new paint, new bathroom, etc. The backyard space is about 4,446 sqft open with access gate from Keystone St. Nestled on a spacious corner lot, this fully renovated gem boasts 4 bedrooms and 2 bathrooms, providing ample space for your family to thrive.
Say goodbye to monthly HOA fees, as this property offers the freedom of ownership without any additional costs. Step inside to discover a home adorned with hard flooring throughout, creating a seamless and low-maintenance living space. The entire residence has been treated to a fresh coat of brand new paint, both inside and out, radiating a crisp and inviting atmosphere.
The heart of this home is its newly upgraded kitchen, featuring brand new appliances and a sleek countertop that adds a touch of elegance to your culinary adventures. Imagine hosting gatherings and creating lasting memories in this stylish and functional space.
Feel the cool breeze provided by the brand new air conditioning system, ensuring your comfort year-round. Escape to the spacious backyard, enclosed by a brand new fence, offering the ideal setting for outdoor activities, relaxation, and entertaining guests. With convenient entrances from both the front and back, accessibility and convenience are at the forefront of this property's design.
The property is a mile from Orlando Hospital, Altamonte mall, SR 436, Maitland Blvd. Don't miss the opportunity to make this house your home, where modern amenities, thoughtful renovations, and a prime location come together to create the perfect living experience. Welcome to a life of comfort, style, and endless possibilities!
Location
State FL
County Seminole
Community Olmstead & Miller Sub Amd
Zoning R-1A
Interior
Interior Features Ceiling Fans(s), Eat-in Kitchen, L Dining
Heating Central, Electric
Cooling Central Air
Flooring Carpet, Concrete, Wood
Fireplace false
Appliance Cooktop, Dishwasher, Dryer, Electric Water Heater, Microwave, Refrigerator
Laundry Inside, Laundry Room
Exterior
Exterior Feature Sidewalk
Utilities Available Electricity Connected, Public
Roof Type Shingle
Garage false
Private Pool No
Building
Story 1
Entry Level One
Foundation Block
Lot Size Range 1/4 to less than 1/2
Sewer Public Sewer
Water Public
Structure Type Brick,Vinyl Siding
New Construction false
Others
Senior Community No
Ownership Fee Simple
Acceptable Financing Cash, Conventional, FHA, VA Loan
Listing Terms Cash, Conventional, FHA, VA Loan
Special Listing Condition None
Read Less Info
Want to know what your home might be worth? Contact us for a FREE valuation!

Our team is ready to help you sell your home for the highest possible price ASAP

© 2025 My Florida Regional MLS DBA Stellar MLS. All Rights Reserved.
Bought with EXIT GLOBAL REALTY
GET MORE INFORMATION
Group Founder / Realtor® | License ID: 3102687






