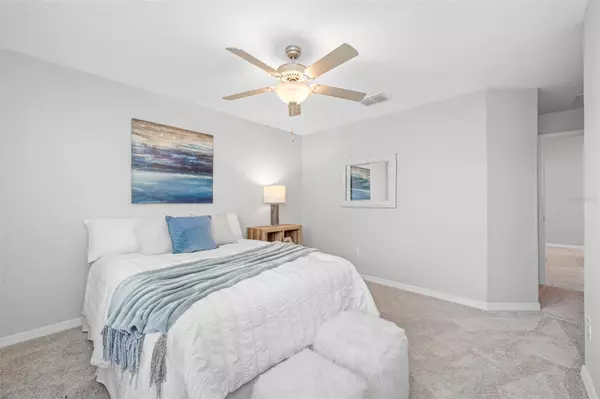$315,000
$325,000
3.1%For more information regarding the value of a property, please contact us for a free consultation.
4 Beds
2 Baths
1,810 SqFt
SOLD DATE : 07/29/2024
Key Details
Sold Price $315,000
Property Type Single Family Home
Sub Type Single Family Residence
Listing Status Sold
Purchase Type For Sale
Square Footage 1,810 sqft
Price per Sqft $174
Subdivision Riverstone Ph 1
MLS Listing ID T3497997
Sold Date 07/29/24
Bedrooms 4
Full Baths 2
HOA Fees $8/ann
HOA Y/N Yes
Originating Board Stellar MLS
Year Built 2020
Annual Tax Amount $7,387
Lot Size 6,098 Sqft
Acres 0.14
Property Description
One or more photo(s) has been virtually staged. ***Update - Seller will contribute 5k towards buyer closing costs!!!*** Welcome to this 4-bedroom, 2-bathroom home built in 2020, nestled in the sought-after Riverstone community in Lakeland, Florida. This home boasts a spacious open-concept floor plan, creating an inviting atmosphere. The kitchen takes center stage with its stylish built-in island, convenient walk-in pantry, and a designated dining area that seamlessly connects to the living room. Step outside to the private backyard, fully enclosed with PVC fencing, offering a serene oasis for relaxation. Enjoy the added amenities, including a community pool, shared walkways, playground, and a dog park—perfect for leisurely activities. Conveniently located near stores and restaurants. Commuting is a breeze with quick access to the Polk Parkway and I-4. Schedule your showing today! - This home has been virtually staged.
Location
State FL
County Polk
Community Riverstone Ph 1
Interior
Interior Features Ceiling Fans(s)
Heating Central, Electric
Cooling Central Air
Flooring Carpet, Tile
Fireplace false
Appliance Dishwasher, Microwave, Range, Refrigerator
Laundry Laundry Room
Exterior
Exterior Feature Sliding Doors
Garage Spaces 2.0
Utilities Available Electricity Connected
Roof Type Shingle
Attached Garage true
Garage true
Private Pool No
Building
Story 1
Entry Level One
Foundation Slab
Lot Size Range 0 to less than 1/4
Sewer Public Sewer
Water Public
Structure Type Stucco
New Construction false
Others
Pets Allowed Yes
Senior Community No
Ownership Fee Simple
Monthly Total Fees $8
Acceptable Financing Cash, Conventional, FHA, VA Loan
Membership Fee Required Required
Listing Terms Cash, Conventional, FHA, VA Loan
Special Listing Condition None
Read Less Info
Want to know what your home might be worth? Contact us for a FREE valuation!

Our team is ready to help you sell your home for the highest possible price ASAP

© 2024 My Florida Regional MLS DBA Stellar MLS. All Rights Reserved.
Bought with FLORIDA REALTY MARKETPLACE
GET MORE INFORMATION

Group Founder / Realtor® | License ID: 3102687






