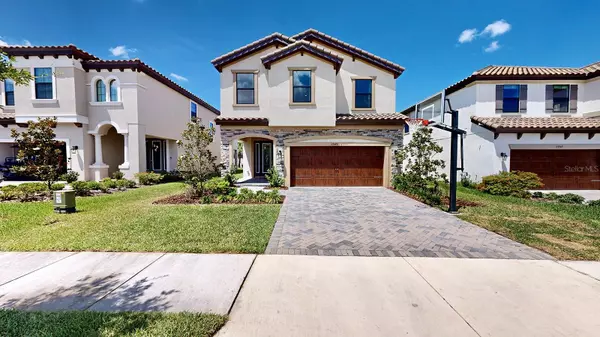$780,000
$795,000
1.9%For more information regarding the value of a property, please contact us for a free consultation.
4 Beds
3 Baths
2,799 SqFt
SOLD DATE : 07/29/2024
Key Details
Sold Price $780,000
Property Type Single Family Home
Sub Type Single Family Residence
Listing Status Sold
Purchase Type For Sale
Square Footage 2,799 sqft
Price per Sqft $278
Subdivision Starkey Ranch Prcl B2
MLS Listing ID T3528712
Sold Date 07/29/24
Bedrooms 4
Full Baths 2
Half Baths 1
HOA Fees $6/ann
HOA Y/N Yes
Originating Board Stellar MLS
Year Built 2022
Annual Tax Amount $7,408
Lot Size 5,227 Sqft
Acres 0.12
Property Description
Introducing the EXQUISITE WestBay Cypress floorplan nestled in the esteemed community of Starkey Ranch. This stunning property boasts 4 bedrooms plus a flex, 2.5 bathrooms, and a spacious upstairs bonus area. Step inside and be captivated by the inviting open floorplan, perfect for both everyday living and entertaining. The well-appointed gourmet kitchen features stainless steel appliances and a gas range, truly a chefs dream! There is also a separate dining space, providing seamless flow for hosting gatherings and creating lasting memories with loved ones. The living room is at the center of the home and features a large slinger fan, built in mantel, and electric fireplace, perfect for cozy evenings! Prepare to be amazed by the incredible indoor/outdoor living experience this home offers. A large slider opens up from the living room to the covered lanai which is perfect for entertaining! The FULLY FENCED in backyard is truly an OASIS and features a custom, heated, SALTWATER POOL with a full sun shelf, 2 bubblers, 4 fountains, and LED lights. Even better, the backyard has ONLY TURF so easy maintenance free living that can be enjoyed all year long! You will feel like you're in your own private resort while soaking in the Florida sun! Don't miss the opportunity to own this incredible dream home and all that Starkey Ranch has to offer! From it's 3 community pools, splash pad, playgrounds, nature trails, tennis courts, or the A rated Starkey Ranch K-8 Magnet school this property truly has it all! Call for your own private showing today!
Location
State FL
County Pasco
Community Starkey Ranch Prcl B2
Zoning MPUD
Interior
Interior Features Built-in Features, Ceiling Fans(s), In Wall Pest System, Kitchen/Family Room Combo, Open Floorplan, PrimaryBedroom Upstairs, Thermostat, Walk-In Closet(s)
Heating Central
Cooling Central Air
Flooring Carpet, Tile
Fireplaces Type Electric, Insert, Living Room
Fireplace true
Appliance Built-In Oven, Dishwasher, Disposal, Dryer, Microwave, Range, Refrigerator, Tankless Water Heater, Washer
Laundry Laundry Room
Exterior
Exterior Feature Hurricane Shutters, Irrigation System, Sidewalk, Sliding Doors
Parking Features Driveway, Electric Vehicle Charging Station(s)
Garage Spaces 2.0
Fence Vinyl
Pool Chlorine Free, Heated, In Ground, Lighting, Salt Water
Utilities Available BB/HS Internet Available, Cable Available, Electricity Connected, Natural Gas Connected, Phone Available, Public, Sewer Connected, Sprinkler Recycled, Street Lights, Underground Utilities, Water Connected
Roof Type Tile
Porch Covered, Patio
Attached Garage true
Garage true
Private Pool Yes
Building
Story 2
Entry Level Two
Foundation Slab
Lot Size Range 0 to less than 1/4
Builder Name WestBay
Sewer Public Sewer
Water Public
Structure Type Block,Stone,Stucco,Wood Frame
New Construction false
Schools
Elementary Schools Starkey Ranch K-8
Middle Schools Starkey Ranch K-8
High Schools River Ridge High-Po
Others
Pets Allowed Yes
Senior Community No
Pet Size Extra Large (101+ Lbs.)
Ownership Fee Simple
Monthly Total Fees $6
Acceptable Financing Cash, Conventional, VA Loan
Membership Fee Required Required
Listing Terms Cash, Conventional, VA Loan
Num of Pet 4
Special Listing Condition None
Read Less Info
Want to know what your home might be worth? Contact us for a FREE valuation!

Our team is ready to help you sell your home for the highest possible price ASAP

© 2025 My Florida Regional MLS DBA Stellar MLS. All Rights Reserved.
Bought with RE/MAX CHAMPIONS
GET MORE INFORMATION
Group Founder / Realtor® | License ID: 3102687






