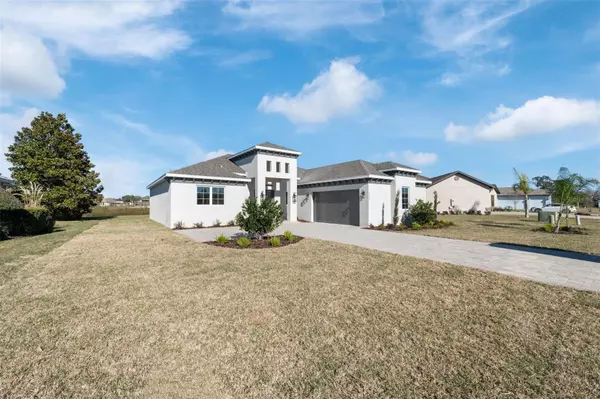$600,000
$629,900
4.7%For more information regarding the value of a property, please contact us for a free consultation.
4 Beds
3 Baths
2,447 SqFt
SOLD DATE : 07/26/2024
Key Details
Sold Price $600,000
Property Type Single Family Home
Sub Type Single Family Residence
Listing Status Sold
Purchase Type For Sale
Square Footage 2,447 sqft
Price per Sqft $245
Subdivision Glen Lakes Ph 1
MLS Listing ID W7861484
Sold Date 07/26/24
Bedrooms 4
Full Baths 3
Construction Status Appraisal,Financing,Inspections
HOA Fees $145/qua
HOA Y/N Yes
Originating Board Stellar MLS
Year Built 2024
Annual Tax Amount $1,407
Lot Size 0.440 Acres
Acres 0.44
Property Description
One look at this gorgeous new build in upscale Glen Lakes will have you believing in love at first sight! Completed in 2024 by ARC Florida Homes, this Santa Barbara model backs up to the spring-fed lake that surrounds Bird Island - stunning views and privacy are yours with no rear neighbors. Brick pavers line the drive and the walkway; enormous eight-feet doors swing open to reveal a wide, grand foyer. The open-concept, split-bedroom floor plan was designed with both form and function in mind, allowing for all the space you need to entertain or relax as you desire. Upgraded features, like soaring tray ceilings, recessed lighting, quartz and granite counters, designer light fixtures, and luxury vinyl plank flooring throughout, augment modern living. Home cooks will absolutely obsess over this kitchen with Samsung stainless steel appliances, including a built-in oven and microwave and a flat cooktop with a hood vent. There's a stylish herringbone pattern in the tile backsplash, tons of cabinet and counter space, and a pantry for storage. Belly up to the breakfast bar in the morning and nibble your bagel, or take your coffee over to the large eating nook, which overlooks the water outside. The end of a long day calls for a retreat to the spacious primary bedroom, which has two large walk-in closets. The ensuite primary bathroom is simply sumptuous, with dual sink vanities, a feature soaking tub, and marble-look tile in the huge walk-in shower and on the floor. The rest of your family and visitors will enjoy their space comfortably in the remaining guest bedrooms; they share two guest bathrooms with large showers. An indoor laundry room with a sink and additional cabinet storage provides transitional entry from the garage to the main house. Massive glass triple sliders in the great room lead out to an extended covered lanai, where you can lounge with a pitcher of sweet tea or lemonade when the weather is fair, taking in the lake out back. Oh, and there's definitely plenty of room for your dream pool if you decide you'd like to add one. Glen Lakes, a premier gated community with 24-hour security, was named Reader's Choice for Best Golf Course Community by the Hernando Sun in 2023! The monthly HOA fees include basic cable and internet. Along with your social membership, you'll have access to incredible amenities, including a country club; championship Ron Garl-designed 18-hole golf course; pro shop; full restaurant and bar; a newly renovated clubhouse; billiards room; fitness center; heated junior Olympic community pool; tennis, bocce, and pickleball courts; and more! Additional golf memberships are available to purchase. This community adjoins the 85,000-acre Chassahowitzka National Wildlife Refuge, and is less than 5 miles away from Weeki Wachee Springs State Park, where you can discover the magic of real mermaids and the natural beauty of the Adventure Coast. Popular swimming destinations like Roger's Park and Pine Island are a short trek away. Conveniently located just off of US-19 (Commercial Way), you've got easy access to Homosassa, Tarpon Springs and the sponge docks there, and the gorgeous white sand beaches of Clearwater. Ready to fall head over heels?
Location
State FL
County Hernando
Community Glen Lakes Ph 1
Zoning PDP
Rooms
Other Rooms Inside Utility
Interior
Interior Features Ceiling Fans(s), Eat-in Kitchen, Open Floorplan, Split Bedroom, Stone Counters, Tray Ceiling(s), Vaulted Ceiling(s), Walk-In Closet(s)
Heating Central, Electric
Cooling Central Air
Flooring Ceramic Tile, Luxury Vinyl
Fireplace false
Appliance Built-In Oven, Cooktop, Dishwasher, Microwave, Range Hood, Refrigerator
Laundry Inside, Laundry Room
Exterior
Exterior Feature Lighting, Sliding Doors
Parking Features Driveway, Garage Door Opener, Garage Faces Side, Ground Level
Garage Spaces 2.0
Community Features Clubhouse, Deed Restrictions, Fitness Center, Gated Community - Guard, Golf, Pool, Restaurant, Tennis Courts
Utilities Available BB/HS Internet Available, Cable Available
Waterfront Description Lake
View Y/N 1
View Water
Roof Type Shingle
Porch Covered, Other
Attached Garage true
Garage true
Private Pool No
Building
Lot Description Landscaped, Paved, Private
Entry Level One
Foundation Slab
Lot Size Range 1/4 to less than 1/2
Sewer Public Sewer
Water Public
Architectural Style Contemporary
Structure Type Block,Concrete,Stucco
New Construction false
Construction Status Appraisal,Financing,Inspections
Schools
Elementary Schools Winding Waters K8
Middle Schools Winding Waters K-8
High Schools Weeki Wachee High School
Others
Pets Allowed Yes
HOA Fee Include Cable TV,Private Road,Security
Senior Community No
Ownership Fee Simple
Monthly Total Fees $145
Acceptable Financing Cash, Conventional, FHA, VA Loan
Membership Fee Required Required
Listing Terms Cash, Conventional, FHA, VA Loan
Special Listing Condition None
Read Less Info
Want to know what your home might be worth? Contact us for a FREE valuation!

Our team is ready to help you sell your home for the highest possible price ASAP

© 2025 My Florida Regional MLS DBA Stellar MLS. All Rights Reserved.
Bought with RE/MAX MARKETING SPECIALISTS
GET MORE INFORMATION
Group Founder / Realtor® | License ID: 3102687






