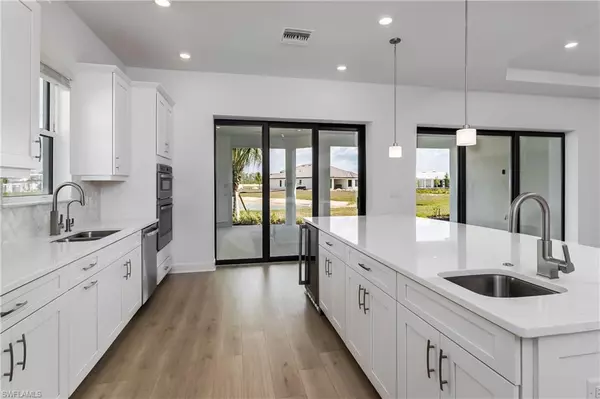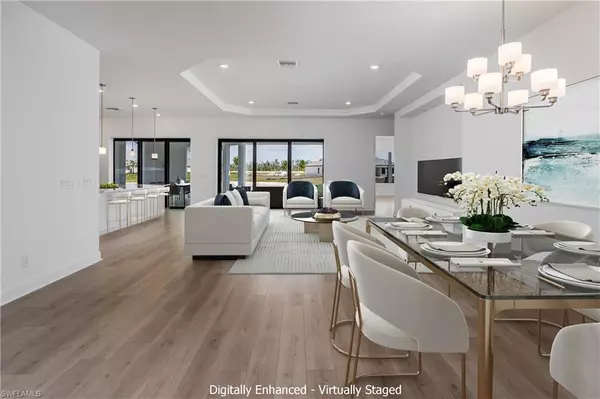$1,182,000
$1,295,000
8.7%For more information regarding the value of a property, please contact us for a free consultation.
4 Beds
3 Baths
3,223 SqFt
SOLD DATE : 07/24/2024
Key Details
Sold Price $1,182,000
Property Type Single Family Home
Sub Type Single Family Residence
Listing Status Sold
Purchase Type For Sale
Square Footage 3,223 sqft
Price per Sqft $366
Subdivision Esplanade Lake Club
MLS Listing ID 224049038
Sold Date 07/24/24
Bedrooms 4
Full Baths 3
HOA Fees $444/qua
HOA Y/N Yes
Originating Board Bonita Springs
Year Built 2023
Annual Tax Amount $4,418
Tax Year 2023
Lot Size 0.254 Acres
Acres 0.2543
Property Description
Move Right Into this COMPLETELY BUILT-OUT PALLAZIO MODEL with 4 BEDROOMS + DEN, 3 BATHROOMS, 2-CAR EXTENDED GARAGE (Can Accommodate 3 Cars) and EXTENDED LANAI. This 2023 TAYLOR MORRISON, OPEN CONCEPT HOME IS PRICED WAY BELOW NEW CONSTRUCTION PRICES FOR THE SAME HOME INCLUDING LOT PREMIUM AND UPGRADES. BENEFIT FROM HAVING OVER $200K IN EQUITY THE MOMENT YOU TAKE OWNERSHIP!! Features Include: IMPACT WINDOWS and SLIDERS, LUXURY VINYL FLOORING THROUGHOUT (NO CARPETING), LARGE GOURMET KITCHEN with SHAKER STYLE CABINETS, MARBLE BACKSPLASH, QUARTZ COUNTERTOPS, HUGE CENTER ISLAND with SINK, WATER FILTRATION SYSTEM, BEVERAGE COOLER, UNDER CABINET LIGHTING, WALK-IN PANTRY, STAINLESS STEEL APPLIANCES, GAS COOKTOP, BUILT-IN DUAL OVEN & MICROWAVE, TRAY CEILINGS, HIGHER DOOR & CEILING HEIGHTS, LARGE MASTER SUITE with BAY WINDOWS, ENORMOUS MASTER BEDROOM WALK-IN CLOSET, MASTER BATHROOM with DUAL SINK QUARTZ VANIETY and a FLOOR-TO-CEILING TILED WALK-THROUGH FRAMELESS GLASS SHOWER with DUAL SHOWER HEADS. Additional Features Include: EXTENDED LANAI PRE-PLUMBED for an OUTDOOR KITCHEN & FIREPLACE, as well as a PRE-PLUMBED YARD for You to Install Your Own Custom Pool and Spa. The Home Showcases the MOST EXPENSIVE STONE FRONT ELEVATION OFFERED ON THE PALLAZIO MODEL, ADDITIONAL CORE FOAM INSULATION WITHIN THE CONCRETE BLOCK WALLS PROVIDING A TIGHTER AIR BARRIER (No Longer Offered by the Builder) and PREWIRED FOR SECURITY CAMERAS and ADDITIONAL OUTDOOR LIGHTING. This Exquisite Property Offers a LAKE & CANAL VIEW and END OF CUL-DE-SAC LOCATION, Eliminating Constant Through Traffic. Every Inch of this Home was Well Planned and Thought-Out by the Current Homeowner to Maximize Living Space, as well as Supervised and Monitored During the Entire Building Process to Ensure Quality Workmanship was Maintained. WHY WAIT TO BUILD THE SAME HOME FOR MORE MONEY?? ALL HOME WARRANTIES ARE IN PLACE and READY FOR YOU TO MOVE RIGHT IN! Benefit from Having the Peace-Of-Mind Knowing You Live in a Well-Thought-Out Home Built to Today's Stringent Building Codes. The Esplanade Lake Club is a Centrally Located Boating Community with Resort-Style Amenities to Include the Bahama Poolside Bar & Grille, Fitness Center, On-site Activities Director, Pickle Ball, Tennis, Bocce, Walking Paths, Play Area, Dog Park, Boat Ramp, Kayak Launch with Navigable Lakes & Canals Connecting to Lake Como. You are Just Minutes to Gulf Coast Town Center and Southwest Florida International Airport and Seconds from Calling to Schedule a Showing to See this Amazing Home at a Truly Amazing Price! Make a Showing Appointment Today!
Location
State FL
County Lee
Area Ml01 - Miromar Lakes
Zoning MPD
Direction Take Alico Rd. East Approx. 1/2 Mile Past Ben Hill Griffin Pkwy. Make Right into the Esplanade Lake Club Entrance. Go Straight Past Guard House. Make Left on Canal Grande Drive. Make Right on Terracina Drive. Make Right on Aquila Ct. to End of Cul-De-Sac.
Rooms
Dining Room Breakfast Bar, Breakfast Room, Dining - Living
Kitchen Kitchen Island, Walk-In Pantry
Interior
Interior Features Split Bedrooms, Great Room, Den - Study, Guest Bath, Guest Room, Wired for Data, Coffered Ceiling(s), Entrance Foyer, Pantry, Tray Ceiling(s), Walk-In Closet(s)
Heating Central Electric
Cooling Central Electric
Flooring Vinyl
Window Features Impact Resistant,Impact Resistant Windows
Appliance Gas Cooktop, Dishwasher, Disposal, Dryer, Microwave, Refrigerator/Icemaker, Self Cleaning Oven, Washer, Wine Cooler
Laundry Inside, Sink
Exterior
Exterior Feature Room for Pool, Sprinkler Auto
Garage Spaces 3.0
Community Features Bocce Court, Clubhouse, Community Boat Dock, Community Boat Ramp, Park, Pool, Community Spa/Hot tub, Dog Park, Fitness Center, Internet Access, Lakefront Beach, Pickleball, Playground, Private Membership, Restaurant, Sidewalks, Street Lights, Tennis Court(s), Water Skiing, Boating, Gated, Tennis
Utilities Available Underground Utilities, Natural Gas Connected, Cable Available, Natural Gas Available
Waterfront Description Lake Front
View Y/N No
View Lake
Roof Type Tile
Porch Open Porch/Lanai, Screened Lanai/Porch
Garage Yes
Private Pool No
Building
Lot Description Cul-De-Sac, Irregular Lot
Faces Take Alico Rd. East Approx. 1/2 Mile Past Ben Hill Griffin Pkwy. Make Right into the Esplanade Lake Club Entrance. Go Straight Past Guard House. Make Left on Canal Grande Drive. Make Right on Terracina Drive. Make Right on Aquila Ct. to End of Cul-De-Sac.
Story 1
Sewer Central
Water Central
Level or Stories 1 Story/Ranch
Structure Type Concrete Block,ICFs (Insulated Concrete Forms),Stucco
New Construction Yes
Others
HOA Fee Include Irrigation Water,Maintenance Grounds,Legal/Accounting,Manager,Rec Facilities,Security,Street Lights,Street Maintenance
Tax ID 12-46-25-L3-22000.5850
Ownership Single Family
Security Features Smoke Detector(s),Smoke Detectors
Acceptable Financing Buyer Finance/Cash
Listing Terms Buyer Finance/Cash
Read Less Info
Want to know what your home might be worth? Contact us for a FREE valuation!

Our team is ready to help you sell your home for the highest possible price ASAP
Bought with FGC Non-MLS Office
GET MORE INFORMATION
Group Founder / Realtor® | License ID: 3102687






