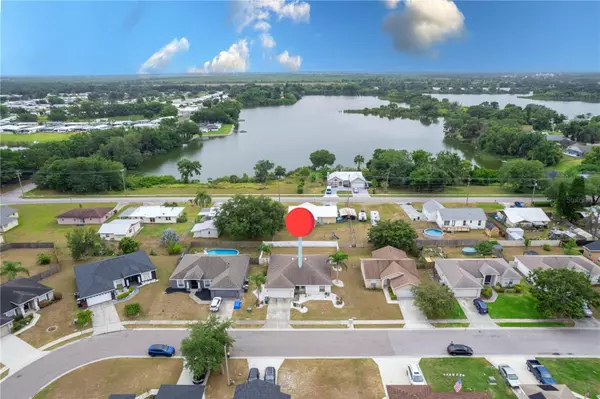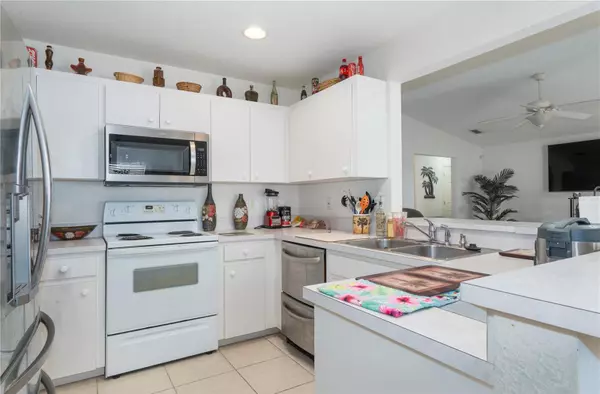$275,667
$300,000
8.1%For more information regarding the value of a property, please contact us for a free consultation.
4 Beds
2 Baths
1,690 SqFt
SOLD DATE : 07/24/2024
Key Details
Sold Price $275,667
Property Type Single Family Home
Sub Type Single Family Residence
Listing Status Sold
Purchase Type For Sale
Square Footage 1,690 sqft
Price per Sqft $163
Subdivision Laurel Meadows Ph 02
MLS Listing ID O6206334
Sold Date 07/24/24
Bedrooms 4
Full Baths 2
HOA Fees $12/mo
HOA Y/N Yes
Originating Board Stellar MLS
Year Built 2005
Annual Tax Amount $1,163
Lot Size 7,405 Sqft
Acres 0.17
Property Description
Nestled in the heart of convenience and comfort! Situated just minutes away from downtown Bartow, HWY 60, US 98, plus local shops & dining! This immaculate 4 bedroom, 2 bathroom home offers the perfect blend of accessibility and tranquility. Step into this well-designed floorplan and you'll be greeted by a large inviting living area, perfect for entertaining friends or enjoying quiet evenings with loved ones. Well-appointed kitchen boasts custom cabinetry with lots of counter space & storage that opens to an adjacent dining area. Retreat to the master bedroom with large walk-in closet & ensuite bath featuring a garden tub and separate shower. Three additional bedrooms with good closet space provide ample space for family and guests. Step out back to a large screened patio with views of a private fenced yard with lots of green space for pets & play. Nice landscaping.
Location
State FL
County Polk
Community Laurel Meadows Ph 02
Interior
Interior Features Ceiling Fans(s), Eat-in Kitchen, Open Floorplan, Split Bedroom, Vaulted Ceiling(s), Walk-In Closet(s)
Heating Central, Electric
Cooling Central Air
Flooring Carpet, Ceramic Tile
Fireplace false
Appliance Dishwasher, Disposal, Electric Water Heater, Microwave, Range
Laundry Inside
Exterior
Exterior Feature Irrigation System, Sidewalk
Parking Features Driveway, Garage Door Opener
Garage Spaces 2.0
Utilities Available Cable Available, Electricity Connected, Public
Roof Type Shingle
Porch Enclosed, Patio, Porch, Screened
Attached Garage true
Garage true
Private Pool No
Building
Lot Description City Limits, Paved
Entry Level One
Foundation Slab
Lot Size Range 0 to less than 1/4
Sewer Public Sewer
Water Public
Architectural Style Traditional
Structure Type Block,Stucco
New Construction false
Others
Pets Allowed Yes
Senior Community No
Ownership Fee Simple
Monthly Total Fees $12
Acceptable Financing Cash, Conventional, FHA, VA Loan
Membership Fee Required Required
Listing Terms Cash, Conventional, FHA, VA Loan
Special Listing Condition None
Read Less Info
Want to know what your home might be worth? Contact us for a FREE valuation!

Our team is ready to help you sell your home for the highest possible price ASAP

© 2025 My Florida Regional MLS DBA Stellar MLS. All Rights Reserved.
Bought with EXCLUSIVE HOMES REALTY, INC.
GET MORE INFORMATION
Group Founder / Realtor® | License ID: 3102687






