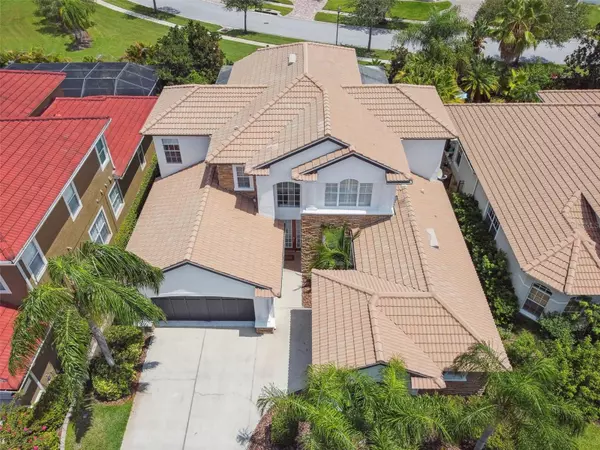$968,000
$989,000
2.1%For more information regarding the value of a property, please contact us for a free consultation.
4 Beds
3 Baths
3,116 SqFt
SOLD DATE : 07/23/2024
Key Details
Sold Price $968,000
Property Type Single Family Home
Sub Type Single Family Residence
Listing Status Sold
Purchase Type For Sale
Square Footage 3,116 sqft
Price per Sqft $310
Subdivision Waterchase Ph 2
MLS Listing ID T3515428
Sold Date 07/23/24
Bedrooms 4
Full Baths 3
Construction Status Financing
HOA Fees $201/mo
HOA Y/N Yes
Originating Board Stellar MLS
Year Built 2004
Annual Tax Amount $6,714
Lot Size 7,405 Sqft
Acres 0.17
Property Description
Discover luxury living in this fully remodeled Mediterranean home nestled within the gated Waterchase community. Has some of the best schools in Tampa. Boasting 4 bedrooms, 3 bathrooms, and an office, this residence offers a perfect blend of comfort and elegance. Recent upgrades include fresh paint, newer AC units (2019), updated flooring (2020), and a professionally inspected roof with nearly a decade of life expectancy. The kitchen and bathrooms have been tastefully remodeled, and all appliances were replaced in 2020. New refrigerator, New Dryer and COOK TOP Changed at end of 2023. Residents enjoy access to a host of resort-style amenities, including 2 pools, basketball and tennis courts, an executive clubhouse, and a fitness center. Convenience is key with a first-floor bedroom adjacent to a full bathroom, ideal for guests or multigenerational living. The spacious loft provides ample space for family gatherings, while the oversized lanai, covered in Terrazzo flooring, is perfect for entertaining.
Additional features include a large laundry room and a master bedroom walk-in closet cleverly situated under the staircase for added storage. With soaring 23’ ceilings, decorating for the holidays is a breeze. Backing onto a serene grassy area, privacy is ensured. Welcome to your upscale retreat in Waterchase! The listing realtor is the owner.
Location
State FL
County Hillsborough
Community Waterchase Ph 2
Zoning PD
Rooms
Other Rooms Breakfast Room Separate, Den/Library/Office, Formal Dining Room Separate, Loft
Interior
Interior Features Ceiling Fans(s), Eat-in Kitchen, High Ceilings, Open Floorplan, Primary Bedroom Main Floor, Tray Ceiling(s), Walk-In Closet(s), Window Treatments
Heating Central, Electric
Cooling Central Air
Flooring Bamboo, Carpet, Ceramic Tile, Terrazzo, Wood
Furnishings Unfurnished
Fireplace false
Appliance Built-In Oven, Dishwasher, Disposal, Dryer, Microwave, Range, Range Hood, Refrigerator, Washer
Laundry Inside
Exterior
Exterior Feature Irrigation System, Rain Gutters, Sliding Doors, Tennis Court(s)
Garage Garage Door Opener
Garage Spaces 3.0
Community Features Deed Restrictions, Fitness Center, Park, Playground, Pool, Tennis Courts
Utilities Available Cable Available, Electricity Connected, Fiber Optics, Public, Street Lights
Amenities Available Fitness Center, Gated, Park, Playground, Security, Tennis Court(s)
Waterfront false
Roof Type Tile
Porch Deck, Enclosed, Patio, Porch, Screened
Attached Garage true
Garage true
Private Pool No
Building
Lot Description Sidewalk, Paved, Private
Entry Level Two
Foundation Slab
Lot Size Range 0 to less than 1/4
Sewer Public Sewer
Water Public
Architectural Style Mediterranean
Structure Type Block,Stucco
New Construction false
Construction Status Financing
Schools
Elementary Schools Bryant-Hb
Middle Schools Farnell-Hb
High Schools Sickles-Hb
Others
Pets Allowed Yes
Senior Community No
Ownership Fee Simple
Monthly Total Fees $201
Acceptable Financing Cash, Conventional, VA Loan
Membership Fee Required Required
Listing Terms Cash, Conventional, VA Loan
Special Listing Condition None
Read Less Info
Want to know what your home might be worth? Contact us for a FREE valuation!

Our team is ready to help you sell your home for the highest possible price ASAP

© 2024 My Florida Regional MLS DBA Stellar MLS. All Rights Reserved.
Bought with FLORIDA WEST COAST HOMES, LLC
GET MORE INFORMATION

Group Founder / Realtor® | License ID: 3102687






