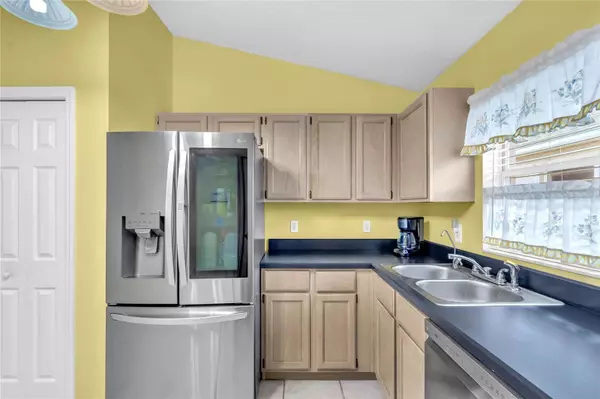$400,000
$400,000
For more information regarding the value of a property, please contact us for a free consultation.
3 Beds
2 Baths
1,399 SqFt
SOLD DATE : 07/19/2024
Key Details
Sold Price $400,000
Property Type Single Family Home
Sub Type Single Family Residence
Listing Status Sold
Purchase Type For Sale
Square Footage 1,399 sqft
Price per Sqft $285
Subdivision Alafaya Woods Ph 17
MLS Listing ID O6207542
Sold Date 07/19/24
Bedrooms 3
Full Baths 2
Construction Status Appraisal,Financing,Inspections
HOA Fees $16/ann
HOA Y/N Yes
Originating Board Stellar MLS
Year Built 1991
Annual Tax Amount $2,980
Lot Size 6,534 Sqft
Acres 0.15
Property Description
Featuring a brand-new roof, this charming home in the heart of Oviedo offers 3 bedrooms and 2 baths in Alafaya Woods, with views of the nature preserve. Located on a cul-de-sac, the home includes a kitchen with all-new appliances and a cozy breakfast nook for quick meals. The split floor plan provides spacious bedrooms, and the owner’s suite boasts a walk-in closet and a bathroom with a shower. Natural light fills the home, and the lovely screened-in back patio offers a tranquil retreat. The Alafaya Woods community association provides amenities such as basketball and tennis courts, a playground, and a covered pavilion. Conveniently close to the University of Central Florida, Siemens, Northrop Grumman, and Research Parkway, as well as shopping and major highways. The home is within the highly-rated Seminole County School District and also features a freshly repainted exterior, a new water heater, and a water softener.
Location
State FL
County Seminole
Community Alafaya Woods Ph 17
Zoning PUD
Interior
Interior Features Cathedral Ceiling(s), Ceiling Fans(s), Eat-in Kitchen, Living Room/Dining Room Combo, Split Bedroom, Window Treatments
Heating Central, Electric
Cooling Central Air
Flooring Carpet, Ceramic Tile
Fireplace false
Appliance Dishwasher, Disposal, Dryer, Electric Water Heater, Microwave, Range, Refrigerator, Washer, Water Softener
Laundry In Garage
Exterior
Exterior Feature Rain Gutters, Sidewalk, Sliding Doors
Garage Spaces 2.0
Community Features Deed Restrictions
Utilities Available Public
Amenities Available Basketball Court, Park, Playground, Recreation Facilities, Tennis Court(s)
Waterfront false
Roof Type Shingle
Attached Garage true
Garage true
Private Pool No
Building
Story 1
Entry Level One
Foundation Slab
Lot Size Range 0 to less than 1/4
Sewer Public Sewer
Water Public
Structure Type Block,Stucco
New Construction false
Construction Status Appraisal,Financing,Inspections
Schools
Elementary Schools Carillon Elementary
Middle Schools Jackson Heights Middle
High Schools Oviedo High
Others
Pets Allowed Yes
Senior Community No
Ownership Fee Simple
Monthly Total Fees $17
Acceptable Financing Cash, Conventional, FHA, VA Loan
Membership Fee Required Required
Listing Terms Cash, Conventional, FHA, VA Loan
Special Listing Condition None
Read Less Info
Want to know what your home might be worth? Contact us for a FREE valuation!

Our team is ready to help you sell your home for the highest possible price ASAP

© 2024 My Florida Regional MLS DBA Stellar MLS. All Rights Reserved.
Bought with KELLER WILLIAMS ADVANTAGE REALTY
GET MORE INFORMATION

Group Founder / Realtor® | License ID: 3102687






